1834 SW Turnberry, Bend, OR 97702
Local realty services provided by:Better Homes and Gardens Real Estate Equinox
1834 SW Turnberry,Bend, OR 97702
$1,425,000
- 3 Beds
- 4 Baths
- 3,270 sq. ft.
- Single family
- Pending
Listed by:nancy melrose541-419-9293
Office:re/max key properties
MLS#:220207875
Source:OR_SOMLS
Price summary
- Price:$1,425,000
- Price per sq. ft.:$435.78
About this home
Outstanding Westside location! Impressive contemporary situated on a quiet cul-de-sac atop SW Bend's Golden Butte w/show stopping views of snow-capped Cascade Mountains and southern terrain from the covered view deck, as well as eastern and northern buttes. True Greatroom plan w/open kitchen & raised eating bar, large dining & living areas surrounded by captivating view windows that punctuate the Westside view experience. The Primary Suite off the Greatroom offers deck access to a flat fenced back yard. Entry area office across from the cozy gathering room w/fireplace & wet bar. A large media room is perfect for watching movies. Two additional bedrooms & full bath also on the entry level. Central vac, indoor/outdoor speakers & energy efficient solar panels. Triple car garage. Huge finished storage off the media room. Backs to Overturf Butte open space & trails, all just minutes from Bend's top-rated schools, dynamic downtown with its celebrated shops & eateries and Northwest Crossing.
Contact an agent
Home facts
- Year built:2004
- Listing ID #:220207875
- Added:62 day(s) ago
- Updated:November 01, 2025 at 02:55 AM
Rooms and interior
- Bedrooms:3
- Total bathrooms:4
- Full bathrooms:2
- Half bathrooms:2
- Living area:3,270 sq. ft.
Heating and cooling
- Cooling:Central Air, Zoned
- Heating:Forced Air, Natural Gas, Solar Leased, Zoned
Structure and exterior
- Roof:Composition
- Year built:2004
- Building area:3,270 sq. ft.
- Lot area:0.21 Acres
Utilities
- Water:Backflow Domestic, Public
- Sewer:Public Sewer
Finances and disclosures
- Price:$1,425,000
- Price per sq. ft.:$435.78
- Tax amount:$7,646 (2025)
New listings near 1834 SW Turnberry
- New
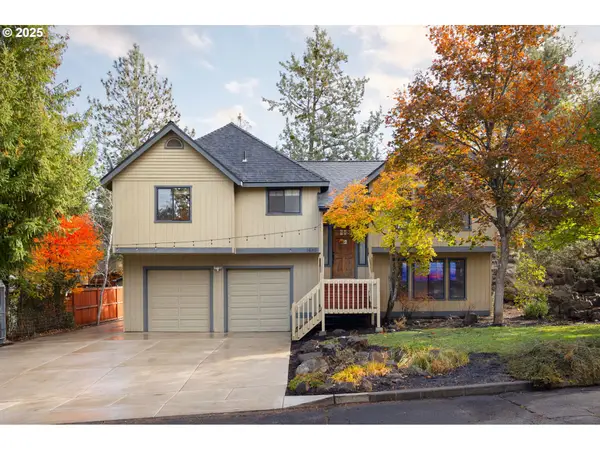 $719,000Active3 beds 3 baths1,781 sq. ft.
$719,000Active3 beds 3 baths1,781 sq. ft.1630 NE 13th St, Bend, OR 97701
MLS# 508887081Listed by: SMARTLIVING REAL ESTATE - New
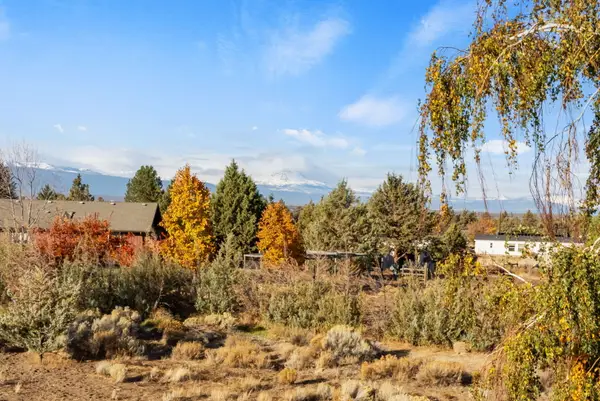 $799,000Active2 beds 2 baths1,010 sq. ft.
$799,000Active2 beds 2 baths1,010 sq. ft.65280 94th, Bend, OR 97703
MLS# 220211465Listed by: VARSITY REAL ESTATE - New
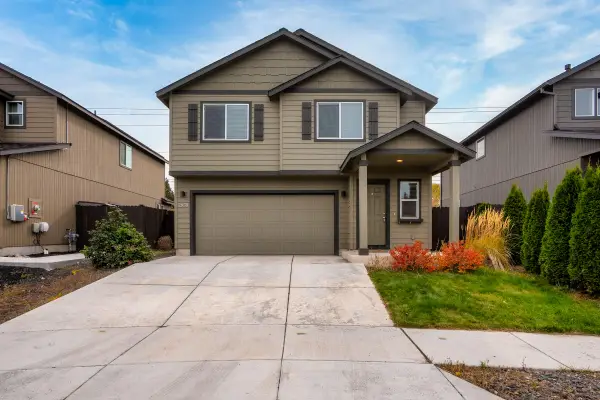 $554,000Active3 beds 3 baths1,438 sq. ft.
$554,000Active3 beds 3 baths1,438 sq. ft.2939 NE Quiet Canyon, Bend, OR 97701
MLS# 220211467Listed by: BEND PREMIER REAL ESTATE LLC - Open Sun, 12 to 2pmNew
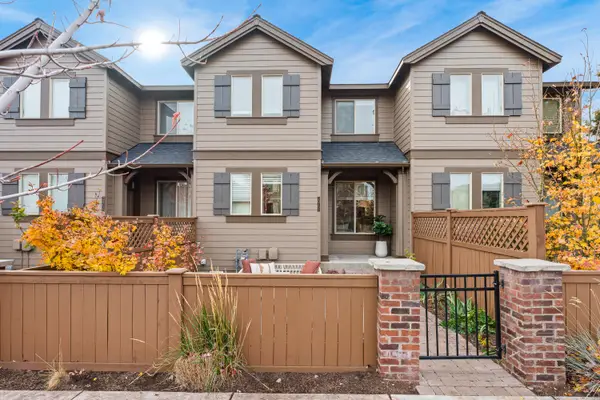 $462,000Active3 beds 3 baths1,450 sq. ft.
$462,000Active3 beds 3 baths1,450 sq. ft.20751 NE Boulderfield, Bend, OR 97701
MLS# 220211472Listed by: RE/MAX KEY PROPERTIES - New
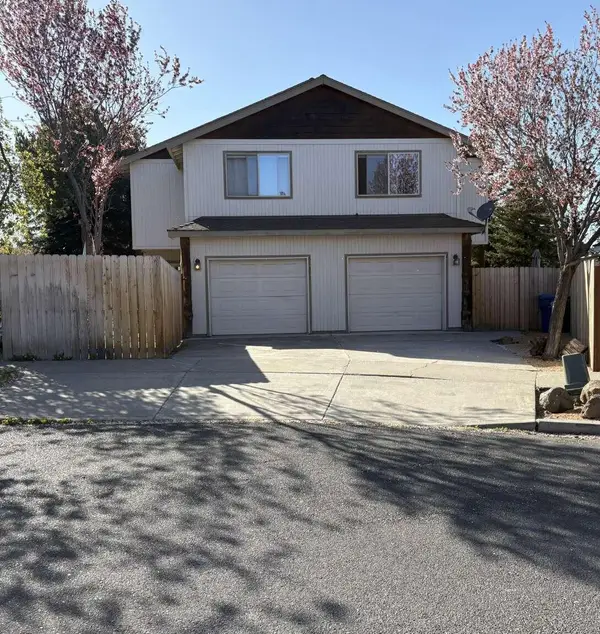 $799,000Active-- beds -- baths0 sq. ft.
$799,000Active-- beds -- baths0 sq. ft.61379 Sally, Bend, OR 97702
MLS# 220211475Listed by: CONGRESS REALTY - New
 $1,485,000Active3 beds 2 baths2,172 sq. ft.
$1,485,000Active3 beds 2 baths2,172 sq. ft.19045 Tumalo Reservoir, Bend, OR 97703
MLS# 220211433Listed by: CASCADE HASSON SIR - Open Sat, 12 to 2pmNew
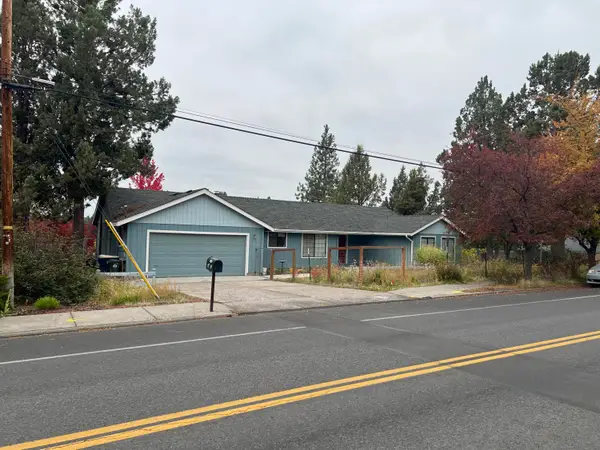 $849,000Active2 beds 2 baths1,588 sq. ft.
$849,000Active2 beds 2 baths1,588 sq. ft.1399 NW Portland Nw, Bend, OR 97703
MLS# 220210550Listed by: JOHN L SCOTT BEND - Open Sat, 1 to 3pmNew
 $815,000Active5 beds 3 baths2,388 sq. ft.
$815,000Active5 beds 3 baths2,388 sq. ft.19276 Kiowa, Bend, OR 97702
MLS# 220211411Listed by: REDFIN - New
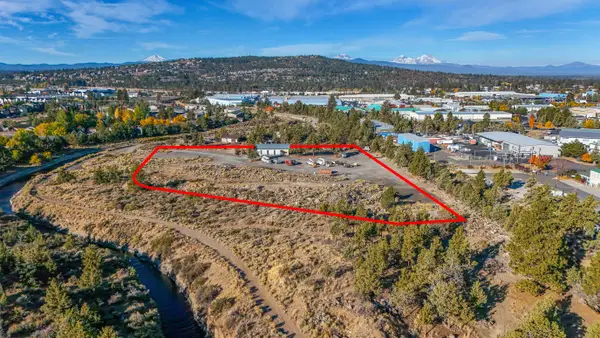 $1,517,915Active3.87 Acres
$1,517,915Active3.87 Acres62830 Boyd Acres, Bend, OR 97701
MLS# 220211401Listed by: COMPASS COMMERCIAL REAL ESTATE - Open Sat, 10am to 1pmNew
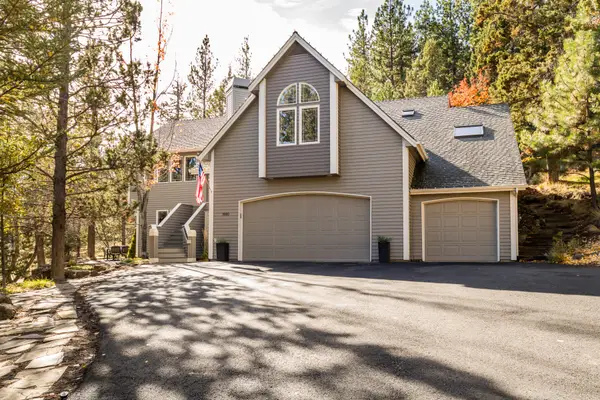 $1,495,000Active5 beds 3 baths3,725 sq. ft.
$1,495,000Active5 beds 3 baths3,725 sq. ft.1690 NW City View, Bend, OR 97703
MLS# 220211381Listed by: RE/MAX KEY PROPERTIES
