238 NW Outlook Vista, Bend, OR 97703
Local realty services provided by:Better Homes and Gardens Real Estate Equinox
238 NW Outlook Vista,Bend, OR 97703
$1,025,000
- 4 Beds
- 4 Baths
- 3,425 sq. ft.
- Single family
- Pending
Listed by: jared chase
Office: cascade hasson sir
MLS#:220207893
Source:OR_SOMLS
Price summary
- Price:$1,025,000
- Price per sq. ft.:$299.27
About this home
This thoughtfully updated home in Skyliner Summit offers low-maintenance living & easy access to the sought-after amenities of Bend's Westside including dining, Phil's Trail, golf, parks & shopping. Enjoy step-free entry through the garage & ample parking with a 15' x 47' driveway. The remodeled kitchen features updated appliances and a spacious island that opens seamlessly to the great room. The main-level primary suite has been tastefully refreshed with quartz counters, luxury vinyl plank flooring, a tiled shower, & a walk-in closet. Upstairs, a second primary suite is equally inviting, complete with a private balcony. Plus, two generously sized guest bedrooms, a full bath, and an oversized bonus room—perfect for a media room, playroom, or office. The outdoor space offers plenty of space to grill & relax so you can spend less time on yard work & more time enjoying Bend's recreation. Other updates include a new roof (2022), new water heater (2018) and exterior paint (2023).
Contact an agent
Home facts
- Year built:2004
- Listing ID #:220207893
- Added:94 day(s) ago
- Updated:November 21, 2025 at 08:42 AM
Rooms and interior
- Bedrooms:4
- Total bathrooms:4
- Full bathrooms:3
- Half bathrooms:1
- Living area:3,425 sq. ft.
Heating and cooling
- Heating:Forced Air, Natural Gas
Structure and exterior
- Roof:Composition
- Year built:2004
- Building area:3,425 sq. ft.
- Lot area:0.11 Acres
Utilities
- Water:Backflow Domestic, Public, Water Meter
- Sewer:Public Sewer
Finances and disclosures
- Price:$1,025,000
- Price per sq. ft.:$299.27
- Tax amount:$7,223 (2025)
New listings near 238 NW Outlook Vista
- Open Sat, 1 to 3pmNew
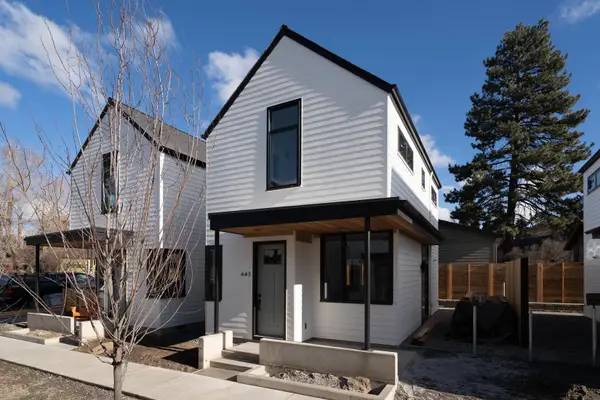 $599,000Active2 beds 2 baths936 sq. ft.
$599,000Active2 beds 2 baths936 sq. ft.643 NE Marshall, Bend, OR 97701
MLS# 220212218Listed by: SAVE BIG REALTY 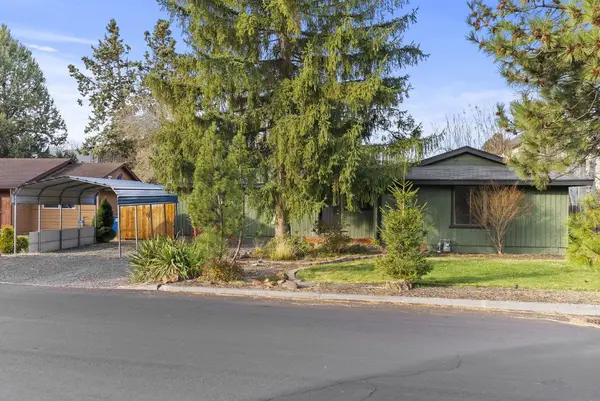 $539,000Pending4 beds 2 baths1,410 sq. ft.
$539,000Pending4 beds 2 baths1,410 sq. ft.2843 NE Lotno, Bend, OR 97701
MLS# 220212020Listed by: CASCADE HASSON SIR- New
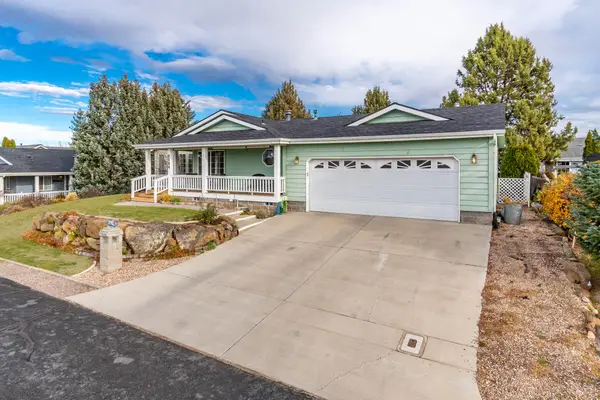 $599,900Active3 beds 2 baths2,210 sq. ft.
$599,900Active3 beds 2 baths2,210 sq. ft.2394 NE Crocus, Bend, OR 97701
MLS# 220212198Listed by: JOHN L SCOTT BEND - New
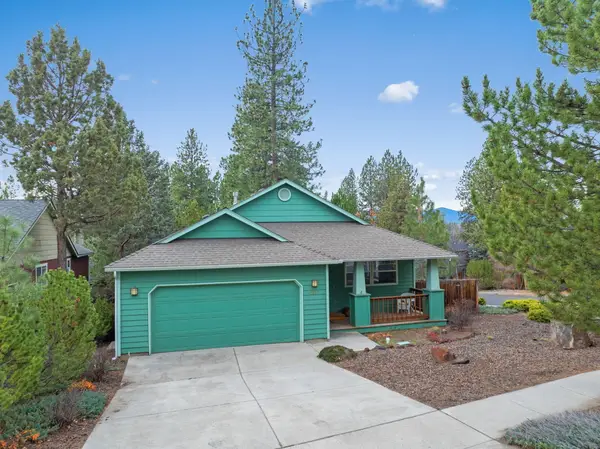 $739,000Active3 beds 2 baths1,596 sq. ft.
$739,000Active3 beds 2 baths1,596 sq. ft.2627 NW Rainbow Ridge, Bend, OR 97703
MLS# 220212180Listed by: TOTAL REAL ESTATE GROUP - New
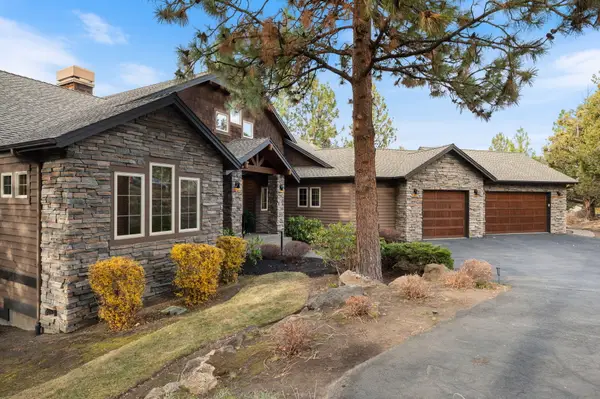 $1,625,000Active4 beds 4 baths3,755 sq. ft.
$1,625,000Active4 beds 4 baths3,755 sq. ft.3225 NW Metke, Bend, OR 97703
MLS# 220212166Listed by: CASCADE HASSON SIR - New
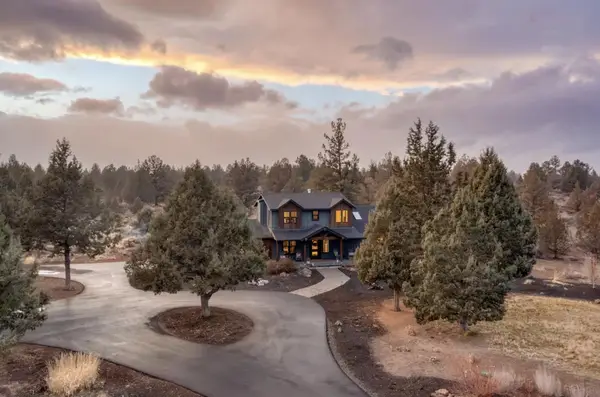 $1,850,000Active5 beds 5 baths2,172 sq. ft.
$1,850,000Active5 beds 5 baths2,172 sq. ft.18025 Cascade Estates, Bend, OR 97703
MLS# 220212028Listed by: CASCADE HASSON SIR - New
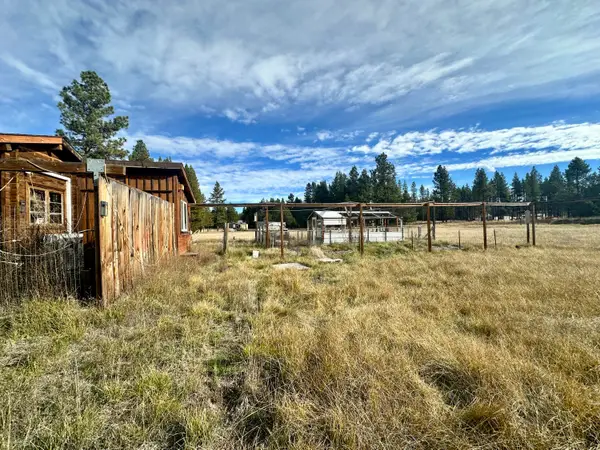 $199,000Active0.56 Acres
$199,000Active0.56 Acres17083 Azusa, Bend, OR 97707
MLS# 220212128Listed by: REALTY ONE GROUP DISCOVERY - Open Sat, 2 to 4pmNew
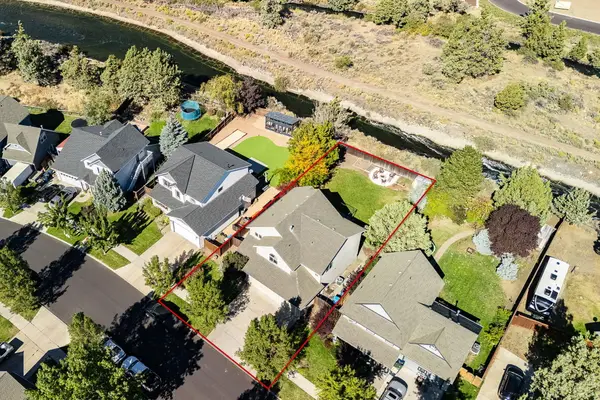 $750,000Active3 beds 3 baths2,414 sq. ft.
$750,000Active3 beds 3 baths2,414 sq. ft.3073 NE Quiet Canyon, Bend, OR 97701
MLS# 220210912Listed by: NEXUS 360 REALTY - Open Sun, 12 to 2pmNew
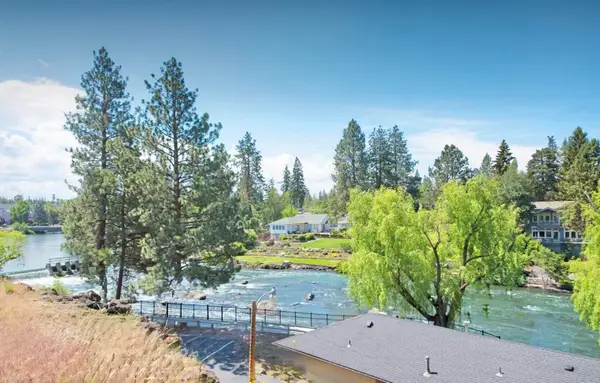 $289,000Active1 beds 1 baths425 sq. ft.
$289,000Active1 beds 1 baths425 sq. ft.1565 NW Wall, Bend, OR 97703
MLS# 220212115Listed by: EXP REALTY, LLC - New
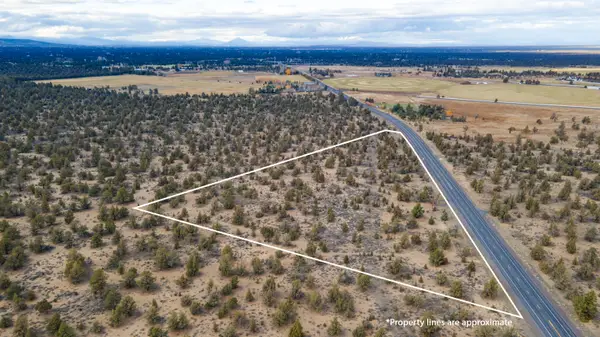 $125,000Active11.44 Acres
$125,000Active11.44 Acres23737 Highway 20, Bend, OR 97701
MLS# 220212119Listed by: CASCADE HASSON SIR
