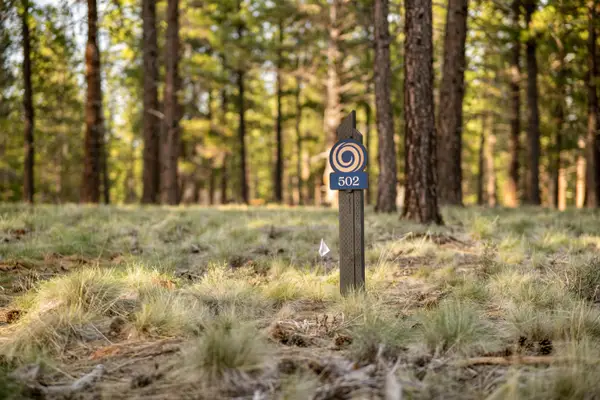3425 NW Fairway Heights, Bend, OR 97703
Local realty services provided by:Better Homes and Gardens Real Estate Equinox
Listed by:kevin laue
Office:varsity real estate
MLS#:220209178
Source:OR_SOMLS
Price summary
- Price:$1,549,000
- Price per sq. ft.:$385.9
About this home
Welcome to this stunning retreat perched above the Rivers Edge Golf Course on highly sought-after Awbrey Butte! A striking front elevation in the beloved Prairie style, inspired by the visionary Frank Lloyd Wright, leads to a front entry with a serene, soothing water feature. Spanning an impressive 4,000 sq. ft., this home is designed for gatherings with modern finishes that create a perfect canvas for your vibrant art collection. Lofty ceilings and carefully curated lighting, will allow every piece to shine. The thoughtful layout includes a primary suite upstairs, along with two bedrooms downstairs, making it an ideal choice for multigenerational living. The heated driveway leads seamlessly into a spacious two-car garage equipped with ample storage and an epoxy floor. Outside, a party patio awaits, where you can grill, relax & enjoy picturesque views of golfers below—perfect for entertaining! This private oasis feels like a luxurious retreat, offering the ultimate in comfort & style.
Contact an agent
Home facts
- Year built:2010
- Listing ID #:220209178
- Added:3 day(s) ago
- Updated:September 15, 2025 at 06:18 PM
Rooms and interior
- Bedrooms:4
- Total bathrooms:4
- Full bathrooms:4
- Living area:4,014 sq. ft.
Heating and cooling
- Cooling:Central Air, Zoned
- Heating:Forced Air, Natural Gas, Zoned
Structure and exterior
- Roof:Composition
- Year built:2010
- Building area:4,014 sq. ft.
- Lot area:0.23 Acres
Utilities
- Water:Backflow Domestic, Public
- Sewer:Public Sewer
Finances and disclosures
- Price:$1,549,000
- Price per sq. ft.:$385.9
- Tax amount:$13,877 (2024)
New listings near 3425 NW Fairway Heights
- Open Sat, 10am to 12pmNew
 $660,000Active3 beds 2 baths1,482 sq. ft.
$660,000Active3 beds 2 baths1,482 sq. ft.19543 Greatwood, Bend, OR 97702
MLS# 220209304Listed by: HARCOURTS THE GARNER GROUP REAL ESTATE - New
 $389,000Active0.34 Acres
$389,000Active0.34 Acres56468 Elk Run, Bend, OR 97707
MLS# 220209186Listed by: SUNRIVER REALTY - Open Sat, 10am to 1pmNew
 $539,000Active3 beds 2 baths1,540 sq. ft.
$539,000Active3 beds 2 baths1,540 sq. ft.61730 Joan, Bend, OR 97702
MLS# 220209176Listed by: EXIT REALTY BEND - New
 $925,000Active3 beds 3 baths1,680 sq. ft.
$925,000Active3 beds 3 baths1,680 sq. ft.17845 Plainview, Bend, OR 97703
MLS# 220209293Listed by: CASCADE HASSON SIR  $579,000Active0.5 Acres
$579,000Active0.5 Acres56506 Elk Run, Bend, OR 97707
MLS# 220204858Listed by: SUNRIVER REALTY- New
 $360,000Active2 beds 2 baths1,296 sq. ft.
$360,000Active2 beds 2 baths1,296 sq. ft.17372 Canvasback, Bend, OR 97707
MLS# 220209279Listed by: RE/MAX KEY PROPERTIES - New
 $750,000Active3 beds 3 baths2,214 sq. ft.
$750,000Active3 beds 3 baths2,214 sq. ft.20663 NE Sierra, Bend, OR 97701
MLS# 220209288Listed by: STELLAR REALTY NORTHWEST - New
 $899,000Active4 beds 4 baths2,902 sq. ft.
$899,000Active4 beds 4 baths2,902 sq. ft.20211 Glen Vista Rd, Bend, OR 97703
MLS# 729785136Listed by: JONES GROUP REALTORS, LLC - New
 $799,000Active2 beds 1 baths924 sq. ft.
$799,000Active2 beds 1 baths924 sq. ft.539 NW Ogden Ave, Bend, OR 97703
MLS# 105454371Listed by: STELLAR REALTY NORTHWEST - New
 $565,000Active4 beds 3 baths1,659 sq. ft.
$565,000Active4 beds 3 baths1,659 sq. ft.20532 SE Evian, Bend, OR 97702
MLS# 220209271Listed by: STELLAR REALTY NORTHWEST
