61089 SE Echo Lake, Bend, OR 97702
Local realty services provided by:Better Homes and Gardens Real Estate Equinox
61089 SE Echo Lake,Bend, OR 97702
$734,900
- 4 Beds
- 3 Baths
- 2,214 sq. ft.
- Single family
- Active
Listed by: haley mcfarlane503-496-7620
Office: redfin
MLS#:220209057
Source:OR_SOMLS
Price summary
- Price:$734,900
- Price per sq. ft.:$331.93
About this home
HUGE INCENTIVE: Seller is offering $11,000 toward your interest rate buy-down or closing costs!! Located in the coveted Hidden Hills neighborhood, this beautiful home sits on a quiet cul-de-sac backing directly to Alpenglow Park, offering privacy, unobstructed views, and no backyard neighbors. The flexible layout features a main-level primary suite with a five-piece bath, walk-in closet, and private deck. Large windows flood the great room with natural light, while the kitchen includes stainless steel appliances, granite countertops, and an inviting island for casual seating. Upstairs, you'll find three additional bedrooms and a full guest bath perfect for family, guests, or office space. Enjoy the park-like backyard with an open grassy area, and a covered deck, great for gardening or play. With direct access to Alpenglow Park around the corner via the Cougar Peak Drive entrance and no HOA, this home blends comfort, location, and freedom in one of Bend's most desirable neighborhoods.
Contact an agent
Home facts
- Year built:2017
- Listing ID #:220209057
- Added:63 day(s) ago
- Updated:November 14, 2025 at 01:54 AM
Rooms and interior
- Bedrooms:4
- Total bathrooms:3
- Full bathrooms:2
- Half bathrooms:1
- Living area:2,214 sq. ft.
Heating and cooling
- Cooling:Central Air
- Heating:Forced Air, Natural Gas
Structure and exterior
- Roof:Composition
- Year built:2017
- Building area:2,214 sq. ft.
- Lot area:0.15 Acres
Utilities
- Water:Public
- Sewer:Public Sewer
Finances and disclosures
- Price:$734,900
- Price per sq. ft.:$331.93
- Tax amount:$5,212 (2024)
New listings near 61089 SE Echo Lake
- New
 $519,000Active2 beds 2 baths1,516 sq. ft.
$519,000Active2 beds 2 baths1,516 sq. ft.20743 Blacksmith, Bend, OR 97702
MLS# 220211943Listed by: COLDWELL BANKER BAIN - New
 $624,999Active3 beds 3 baths1,768 sq. ft.
$624,999Active3 beds 3 baths1,768 sq. ft.1482 NE Rumgay, Bend, OR 97701
MLS# 220211903Listed by: COLDWELL BANKER BAIN - New
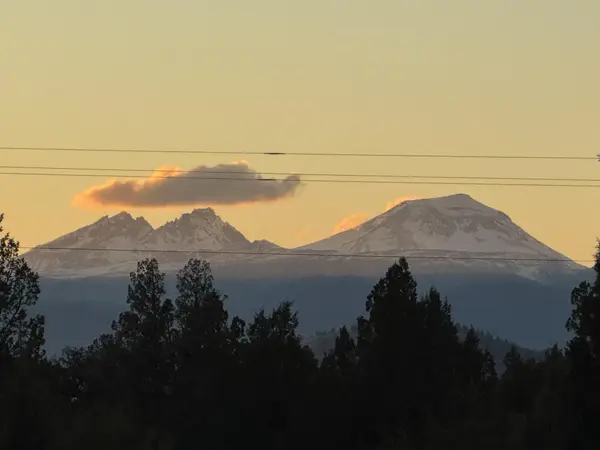 $800,000Active3 beds 2 baths2,268 sq. ft.
$800,000Active3 beds 2 baths2,268 sq. ft.22820 Bear Creek, Bend, OR 97701
MLS# 220211857Listed by: CENTURY 21 NORTH HOMES REALTY - New
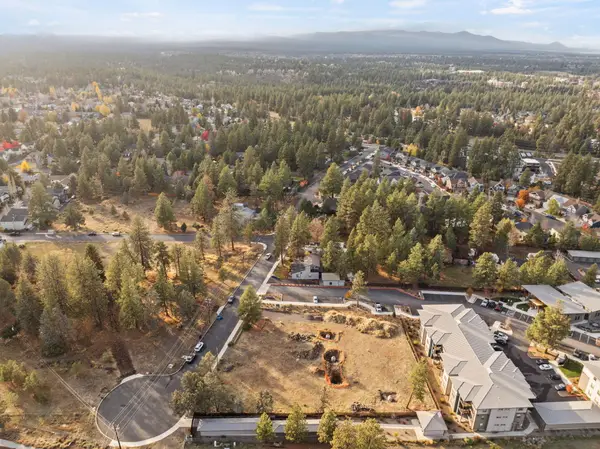 $1,200,000Active0.95 Acres
$1,200,000Active0.95 Acres20192 Reed, Bend, OR 97702
MLS# 220211833Listed by: STELLAR REALTY NORTHWEST - New
 $927,000Active4 beds 4 baths2,343 sq. ft.
$927,000Active4 beds 4 baths2,343 sq. ft.55815 Lost Rider, Bend, OR 97707
MLS# 220211774Listed by: CASCADE HASSON SIR - New
 $482,000Active3 beds 3 baths1,450 sq. ft.
$482,000Active3 beds 3 baths1,450 sq. ft.3731 Eagle, Bend, OR 97701
MLS# 220211840Listed by: CASCADE HASSON SIR - Open Sun, 11am to 1pmNew
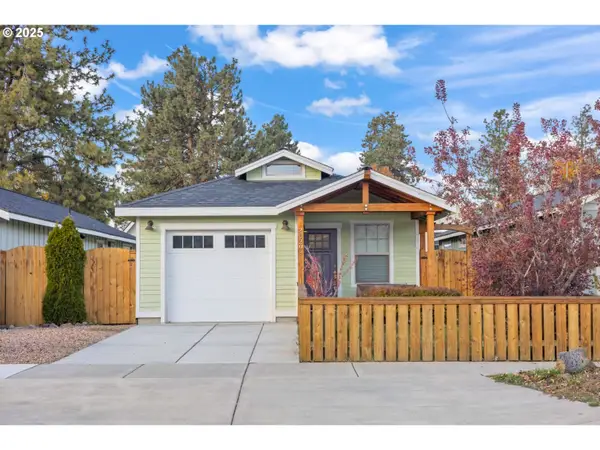 $499,000Active2 beds 1 baths874 sq. ft.
$499,000Active2 beds 1 baths874 sq. ft.20298 Poe Sholes Dr, Bend, OR 97703
MLS# 359498166Listed by: KELLER WILLIAMS REALTY CENTRAL OREGON - New
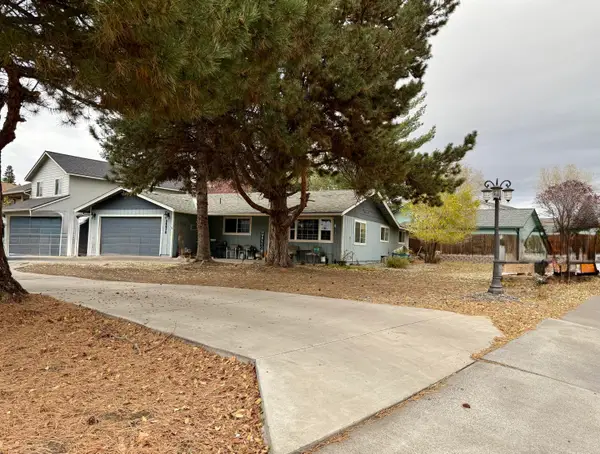 $599,900Active3 beds 2 baths1,666 sq. ft.
$599,900Active3 beds 2 baths1,666 sq. ft.20676 Morningstar, Bend, OR 97701
MLS# 220211832Listed by: REALTY PROS LLC - New
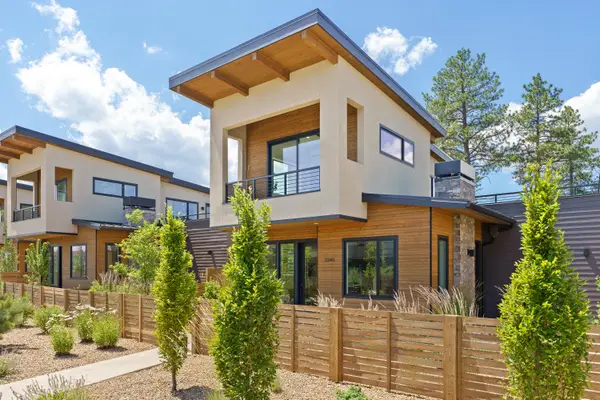 $1,199,900Active3 beds 4 baths1,600 sq. ft.
$1,199,900Active3 beds 4 baths1,600 sq. ft.3332 NW Celilo, Bend, OR 97703
MLS# 220211809Listed by: HARCOURTS THE GARNER GROUP REAL ESTATE - Open Fri, 11:30am to 1:30pmNew
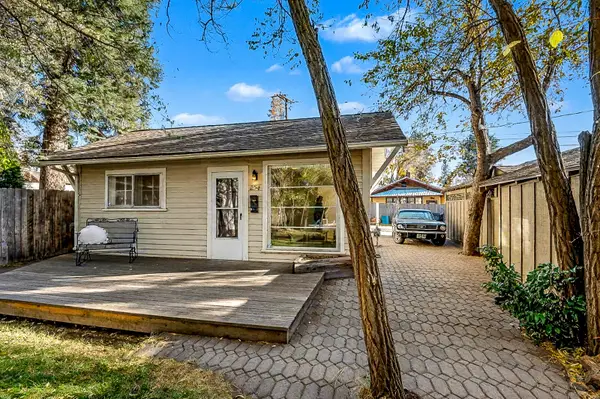 $725,000Active1 beds 1 baths571 sq. ft.
$725,000Active1 beds 1 baths571 sq. ft.254 NW Congress, Bend, OR 97703
MLS# 220211780Listed by: RE/MAX KEY PROPERTIES
