61170 Chuckanut Dr, Bend, OR 97702
Local realty services provided by:Better Homes and Gardens Real Estate Realty Partners
61170 Chuckanut Dr,Bend, OR 97702
$549,900
- 4 Beds
- 2 Baths
- 1,760 sq. ft.
- Mobile / Manufactured
- Pending
Listed by: cherita wilson
Office: exp realty, llc.
MLS#:647335360
Source:PORTLAND
Price summary
- Price:$549,900
- Price per sq. ft.:$312.44
- Monthly HOA dues:$23
About this home
Better than new and loaded with upgrades, this 2023 home blends modern luxury with Bend's laid-back charm. Situated on a generous 0.39-acre lot in Romaine Village, it offers a detached garage, dual-entry driveway, and space for RVs or toys. Inside, enjoy high-end finishes like granite countertops, coffered ceilings, crown molding, luxury plank flooring, recessed lighting, and designer plumbing and lighting fixtures. The kitchen is an entertainer's dream with an oversized island, custom tile backsplash, touchless faucet, and built-in wine & beverage fridge. Both bathrooms feature dual sinks and upscale details. Smart home features include WiFi-enabled thermostat and smart lighting. HOA is just $22.50/month and includes indoor pool access, with optional Rec center privileges. Turnkey and ready for you to move in and start enjoying the lifestyle of Bend!
Contact an agent
Home facts
- Year built:2023
- Listing ID #:647335360
- Added:123 day(s) ago
- Updated:November 14, 2025 at 08:40 AM
Rooms and interior
- Bedrooms:4
- Total bathrooms:2
- Full bathrooms:2
- Living area:1,760 sq. ft.
Heating and cooling
- Cooling:Central Air
- Heating:Forced Air
Structure and exterior
- Roof:Composition, Shingle
- Year built:2023
- Building area:1,760 sq. ft.
- Lot area:0.39 Acres
Schools
- High school:Caldera
- Middle school:Cascade
- Elementary school:Elk Meadow
Utilities
- Water:Public Water
- Sewer:Public Sewer
Finances and disclosures
- Price:$549,900
- Price per sq. ft.:$312.44
- Tax amount:$2,188 (2024)
New listings near 61170 Chuckanut Dr
- New
 $519,000Active2 beds 2 baths1,516 sq. ft.
$519,000Active2 beds 2 baths1,516 sq. ft.20743 Blacksmith, Bend, OR 97702
MLS# 220211943Listed by: COLDWELL BANKER BAIN - New
 $624,999Active3 beds 3 baths1,768 sq. ft.
$624,999Active3 beds 3 baths1,768 sq. ft.1482 NE Rumgay, Bend, OR 97701
MLS# 220211903Listed by: COLDWELL BANKER BAIN - New
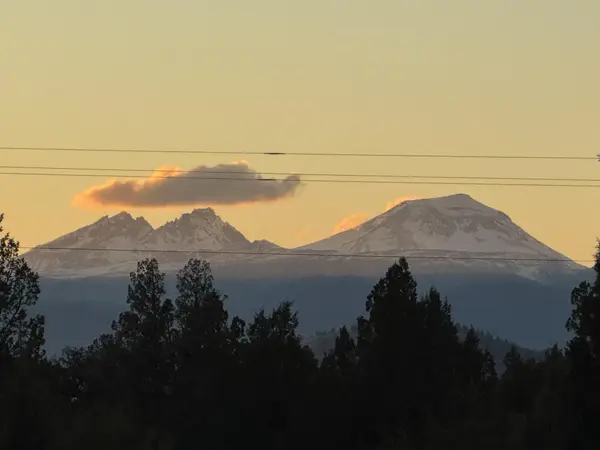 $800,000Active3 beds 2 baths2,268 sq. ft.
$800,000Active3 beds 2 baths2,268 sq. ft.22820 Bear Creek, Bend, OR 97701
MLS# 220211857Listed by: CENTURY 21 NORTH HOMES REALTY - New
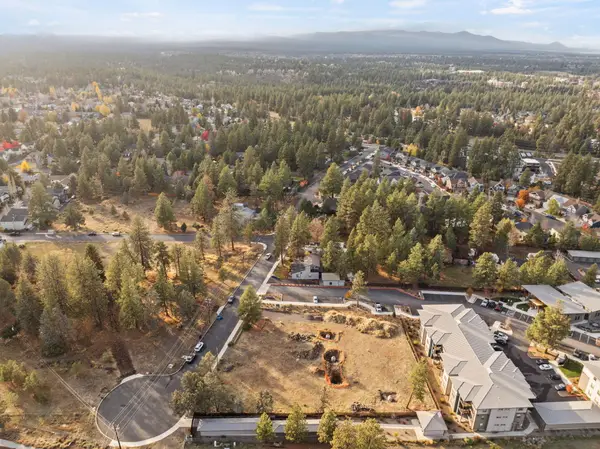 $1,200,000Active0.95 Acres
$1,200,000Active0.95 Acres20192 Reed, Bend, OR 97702
MLS# 220211833Listed by: STELLAR REALTY NORTHWEST - New
 $927,000Active4 beds 4 baths2,343 sq. ft.
$927,000Active4 beds 4 baths2,343 sq. ft.55815 Lost Rider, Bend, OR 97707
MLS# 220211774Listed by: CASCADE HASSON SIR - New
 $482,000Active3 beds 3 baths1,450 sq. ft.
$482,000Active3 beds 3 baths1,450 sq. ft.3731 Eagle, Bend, OR 97701
MLS# 220211840Listed by: CASCADE HASSON SIR - Open Sun, 11am to 1pmNew
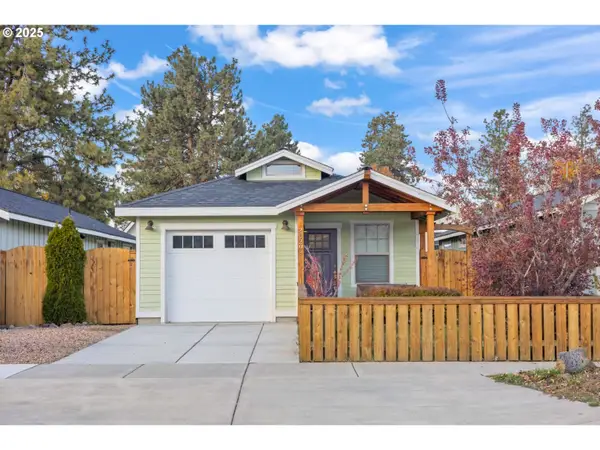 $499,000Active2 beds 1 baths874 sq. ft.
$499,000Active2 beds 1 baths874 sq. ft.20298 Poe Sholes Dr, Bend, OR 97703
MLS# 359498166Listed by: KELLER WILLIAMS REALTY CENTRAL OREGON - New
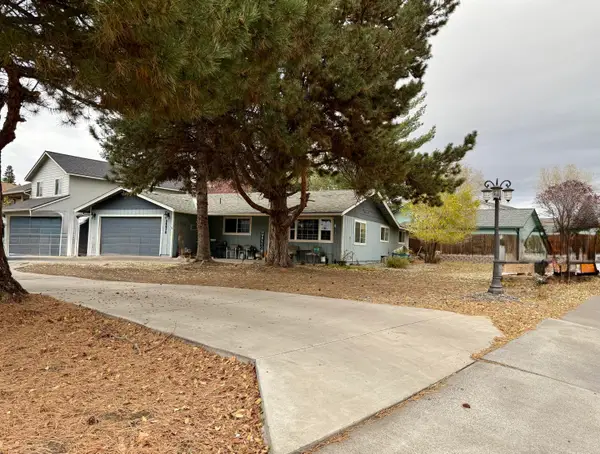 $599,900Active3 beds 2 baths1,666 sq. ft.
$599,900Active3 beds 2 baths1,666 sq. ft.20676 Morningstar, Bend, OR 97701
MLS# 220211832Listed by: REALTY PROS LLC - New
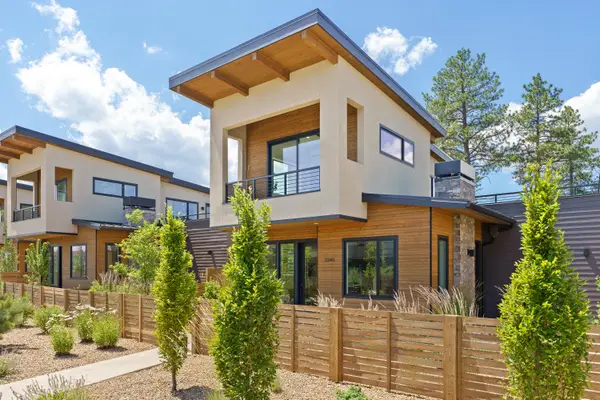 $1,199,900Active3 beds 4 baths1,600 sq. ft.
$1,199,900Active3 beds 4 baths1,600 sq. ft.3332 NW Celilo, Bend, OR 97703
MLS# 220211809Listed by: HARCOURTS THE GARNER GROUP REAL ESTATE - Open Fri, 11:30am to 1:30pmNew
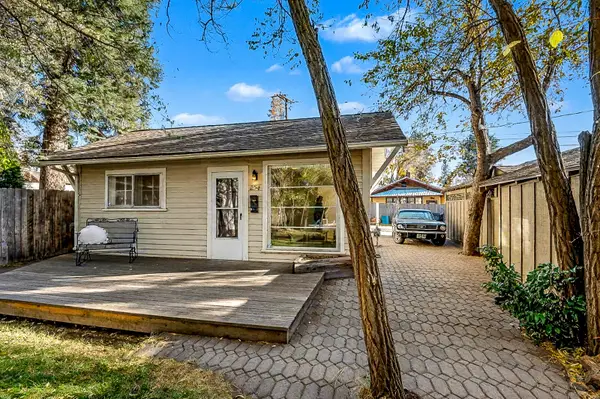 $725,000Active1 beds 1 baths571 sq. ft.
$725,000Active1 beds 1 baths571 sq. ft.254 NW Congress, Bend, OR 97703
MLS# 220211780Listed by: RE/MAX KEY PROPERTIES
