61366 SE Preston, Bend, OR 97702
Local realty services provided by:Better Homes and Gardens Real Estate Equinox
61366 SE Preston,Bend, OR 97702
$599,000
- 3 Beds
- 2 Baths
- 1,811 sq. ft.
- Single family
- Active
Listed by:daren lin cullen541-312-2113
Office:knightsbridge international
MLS#:220211528
Source:OR_SOMLS
Price summary
- Price:$599,000
- Price per sq. ft.:$330.76
About this home
Newer (2021) SINGLE LEVEL home in a quiet Southeast Bend neighborhood,
meticulously maintained near shopping, medical, parks and the Old Mill with NO HOA's. Large open floor plan anchored by a cozy gas fireplace, vaulted ceilings & easy maintenance LVP flooring throughout the living space. The kitchen has quartz counter tops, stainless steel appliances, ample prep space, an oversized breakfast bar & a large walk in pantry. The primary suite features a double vanity, soaking tub, tile shower and enormous walk in closet. Step outside to the fully fenced yard with a covered patio for year-around enjoyment. The laundry/mud room is located conveniently off the garage. Lots of storage in the garage even with two cars parked inside. With three bedrooms, two full baths, and thoughtful finishes throughout, this home is an easy fit for those seeking comfort, style, and a location that puts Bend's best amenities within easy reach. Great lock & Go. At $599,000, this home has built-in equity!
Contact an agent
Home facts
- Year built:2021
- Listing ID #:220211528
- Added:1 day(s) ago
- Updated:November 03, 2025 at 10:49 PM
Rooms and interior
- Bedrooms:3
- Total bathrooms:2
- Full bathrooms:2
- Living area:1,811 sq. ft.
Heating and cooling
- Cooling:Central Air
- Heating:Forced Air, Natural Gas
Structure and exterior
- Roof:Composition
- Year built:2021
- Building area:1,811 sq. ft.
- Lot area:0.11 Acres
Utilities
- Water:Backflow Domestic, Public, Water Meter
- Sewer:Public Sewer
Finances and disclosures
- Price:$599,000
- Price per sq. ft.:$330.76
- Tax amount:$3,710 (2025)
New listings near 61366 SE Preston
- New
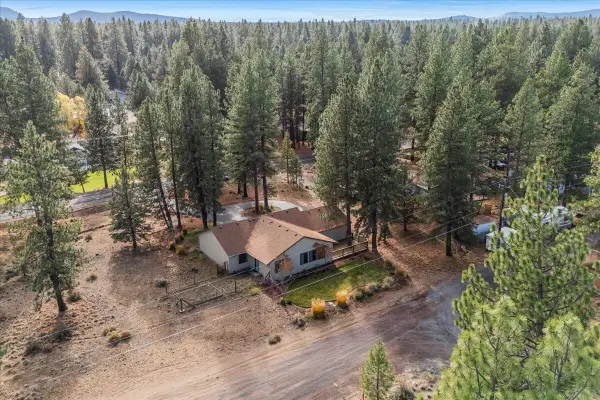 $579,000Active3 beds 2 baths1,616 sq. ft.
$579,000Active3 beds 2 baths1,616 sq. ft.19304 Baker, Bend, OR 97702
MLS# 220211521Listed by: KELLER WILLIAMS REALTY CENTRAL OREGON - New
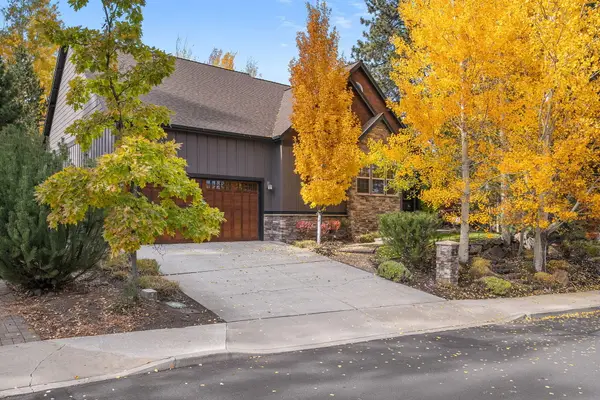 $949,900Active3 beds 2 baths2,209 sq. ft.
$949,900Active3 beds 2 baths2,209 sq. ft.60798 Goldenwood, Bend, OR 97702
MLS# 220211514Listed by: STELLAR REALTY NORTHWEST - New
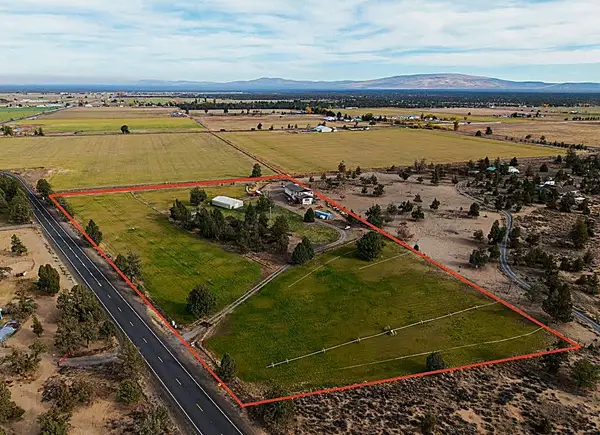 $1,145,000Active3 beds 3 baths3,112 sq. ft.
$1,145,000Active3 beds 3 baths3,112 sq. ft.25451 Alfalfa Market Ne, Bend, OR 97701
MLS# 220211187Listed by: KELLER WILLIAMS REALTY CENTRAL OREGON - New
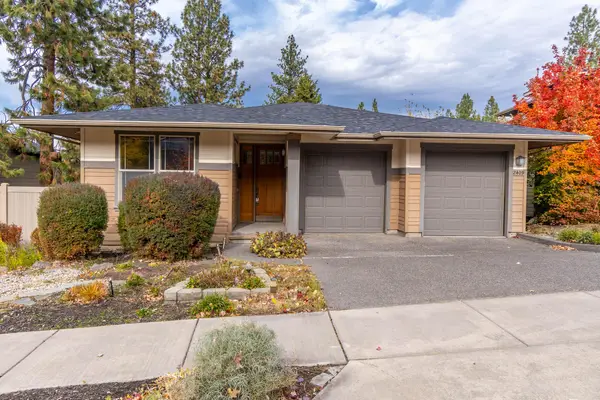 $959,000Active3 beds 4 baths3,105 sq. ft.
$959,000Active3 beds 4 baths3,105 sq. ft.2409 NW Quinn Creek, Bend, OR 97703
MLS# 220211487Listed by: JOHN L SCOTT BEND - New
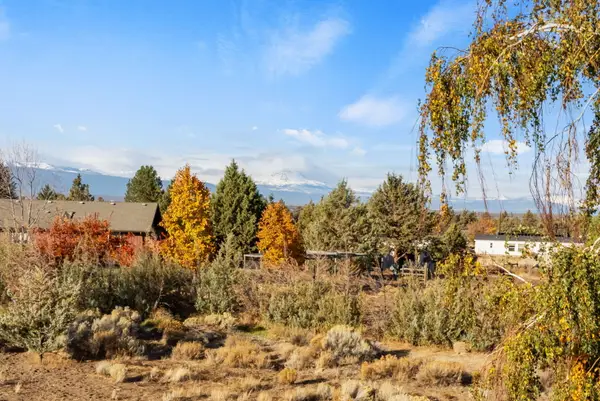 $799,000Active2 beds 2 baths1,010 sq. ft.
$799,000Active2 beds 2 baths1,010 sq. ft.65280 94th, Bend, OR 97703
MLS# 220211465Listed by: VARSITY REAL ESTATE - Open Tue, 9:30 to 11amNew
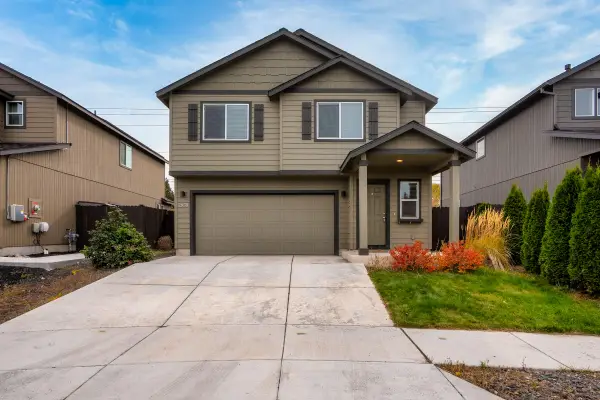 $554,000Active3 beds 3 baths1,438 sq. ft.
$554,000Active3 beds 3 baths1,438 sq. ft.2939 NE Quiet Canyon, Bend, OR 97701
MLS# 220211467Listed by: BEND PREMIER REAL ESTATE LLC - New
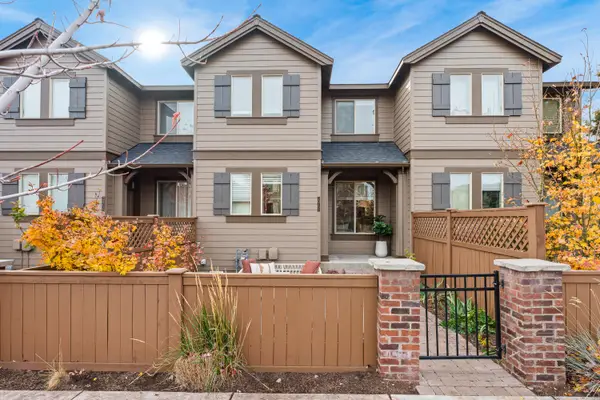 $462,000Active3 beds 3 baths1,450 sq. ft.
$462,000Active3 beds 3 baths1,450 sq. ft.20751 NE Boulderfield, Bend, OR 97701
MLS# 220211472Listed by: RE/MAX KEY PROPERTIES - New
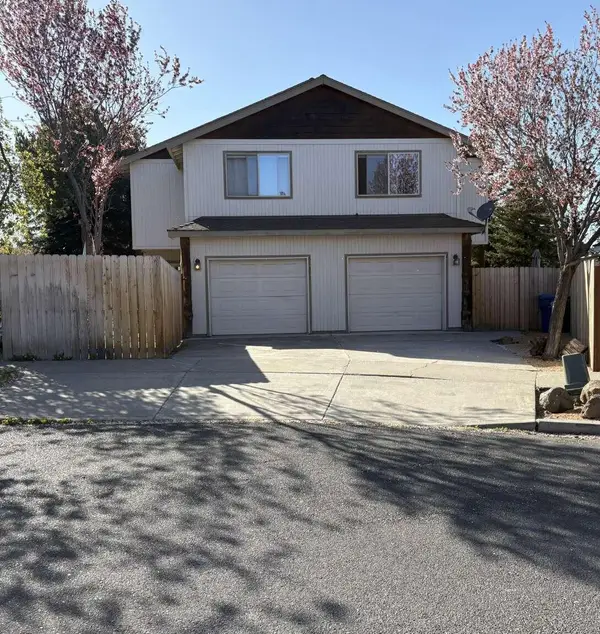 $799,000Active-- beds -- baths0 sq. ft.
$799,000Active-- beds -- baths0 sq. ft.61379 Sally, Bend, OR 97702
MLS# 220211475Listed by: CONGRESS REALTY - New
 $1,485,000Active3 beds 2 baths2,172 sq. ft.
$1,485,000Active3 beds 2 baths2,172 sq. ft.19045 Tumalo Reservoir, Bend, OR 97703
MLS# 220211433Listed by: CASCADE HASSON SIR - New
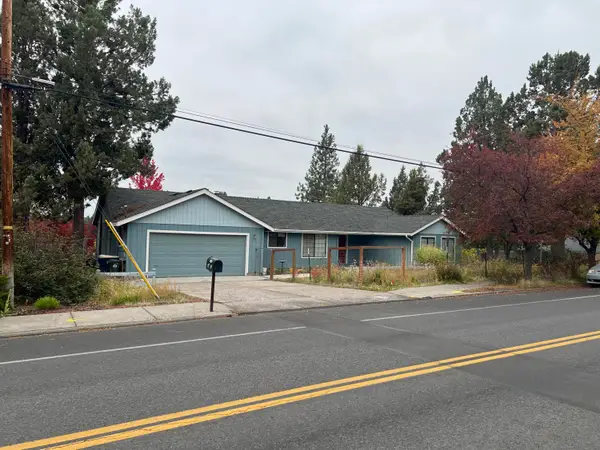 $849,000Active2 beds 2 baths1,588 sq. ft.
$849,000Active2 beds 2 baths1,588 sq. ft.1399 NW Portland Nw, Bend, OR 97703
MLS# 220210550Listed by: JOHN L SCOTT BEND
