63241 Peale, Bend, OR 97701
Local realty services provided by:Better Homes and Gardens Real Estate Equinox
63241 Peale,Bend, OR 97701
$699,000
- 4 Beds
- 3 Baths
- 2,479 sq. ft.
- Single family
- Active
Upcoming open houses
- Sat, Sep 0612:00 pm - 03:00 pm
Listed by:joey morgan
Office:exp realty, llc.
MLS#:220208730
Source:OR_SOMLS
Price summary
- Price:$699,000
- Price per sq. ft.:$281.97
About this home
Move-in ready ''Magnolia'' floorplan less than 2 years old in NE Bend. This incredibly open floor plan is by far the most popular that Lennar Homes offers. The wide open great room/kitchen/dining area and the 12 foot island is perfect for hosting large groups/families. The backyard is fully landscaped with low maintenance artificial turf + covered patio. Downstairs also has the 2-car garage that has been converted into a rec room/garage gym. Upstairs you'll find a huge ''master wing'' with its own hallway, large bedroom, and en suite bathroom. Upstairs also consists of three more bedrooms, and a loft that can have a variety of uses.
This is not your standard Lennar home. Upgrades include new and expanded LVP flooring all throughout the lower level as well in the master wing, loft, stairs, and hallway upstairs. Fully landscaped front and back yards. Epoxy-coated garage floor.
Prime location: just 5 minutes to Costco, Target, Chick-Fil-A/Chipotle, and all Bend has to offer
Contact an agent
Home facts
- Year built:2024
- Listing ID #:220208730
- Added:1 day(s) ago
- Updated:September 05, 2025 at 07:51 PM
Rooms and interior
- Bedrooms:4
- Total bathrooms:3
- Full bathrooms:2
- Half bathrooms:1
- Living area:2,479 sq. ft.
Heating and cooling
- Cooling:Central Air, Heat Pump
- Heating:Electric, Forced Air, Heat Pump
Structure and exterior
- Roof:Composition
- Year built:2024
- Building area:2,479 sq. ft.
- Lot area:0.09 Acres
Utilities
- Water:Public
- Sewer:Public Sewer
Finances and disclosures
- Price:$699,000
- Price per sq. ft.:$281.97
- Tax amount:$1,249 (2024)
New listings near 63241 Peale
- New
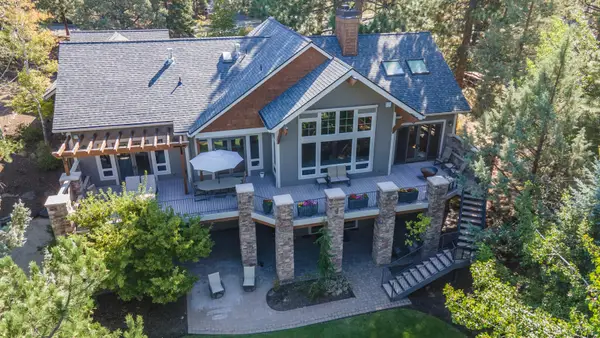 $1,899,900Active4 beds 5 baths4,127 sq. ft.
$1,899,900Active4 beds 5 baths4,127 sq. ft.2521 NW Coe, Bend, OR 97703
MLS# 220208810Listed by: CENTURY 21 NORTH HOMES REALTY - New
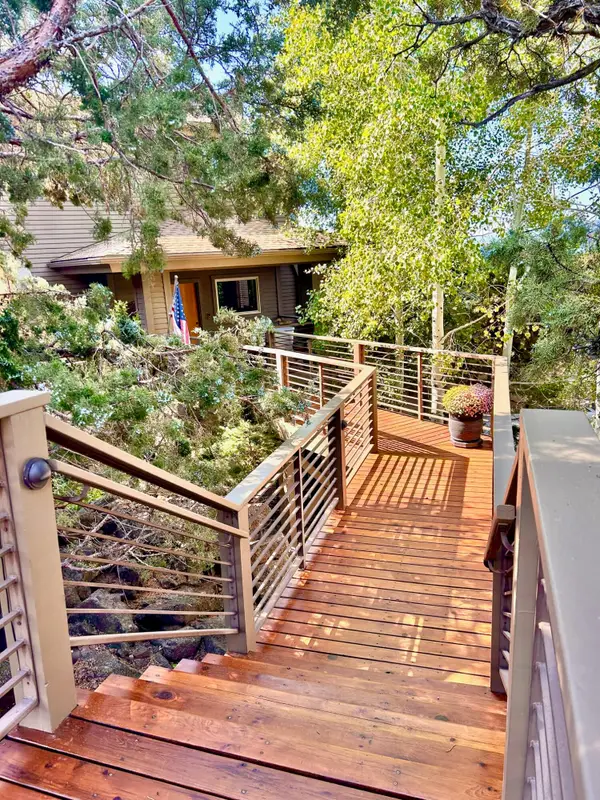 $1,449,000Active3 beds 3 baths2,951 sq. ft.
$1,449,000Active3 beds 3 baths2,951 sq. ft.1829 SW Turnberry, Bend, OR 97702
MLS# 220208812Listed by: RE/MAX KEY PROPERTIES - New
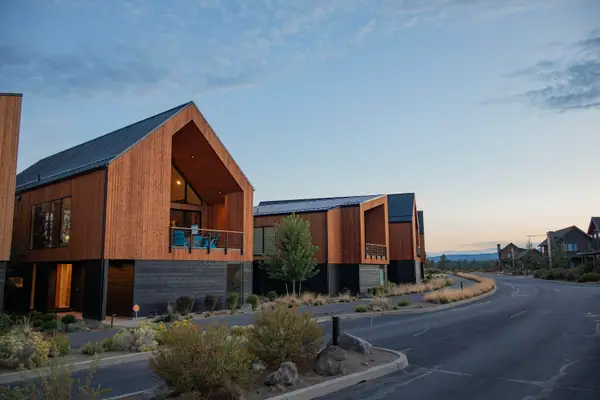 $1,389,500Active3 beds 4 baths2,442 sq. ft.
$1,389,500Active3 beds 4 baths2,442 sq. ft.61266 Meeks, Bend, OR 97702
MLS# 220208788Listed by: THE AGENCY BEND - New
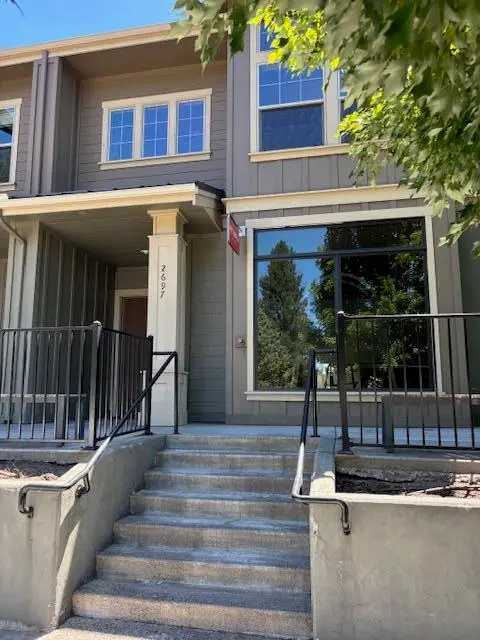 $1,087,500Active2 beds 4 baths2,354 sq. ft.
$1,087,500Active2 beds 4 baths2,354 sq. ft.2697 NW Crossing, Bend, OR 97703
MLS# 220205794Listed by: BEND PREMIER REAL ESTATE LLC - New
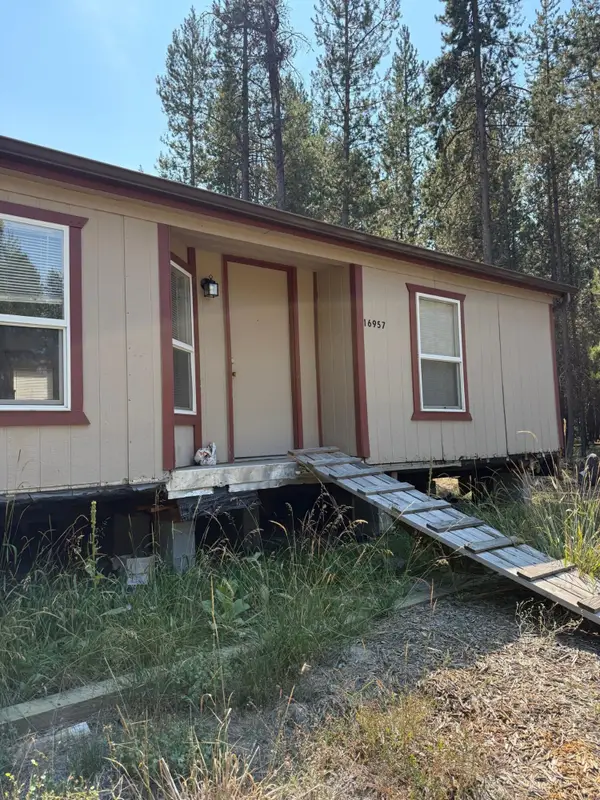 $250,000Active3 beds 2 baths1,160 sq. ft.
$250,000Active3 beds 2 baths1,160 sq. ft.16957 Fontana, Bend, OR 97707
MLS# 220208783Listed by: CENTURY 21 NORTH HOMES REALTY - Open Sat, 2 to 4pmNew
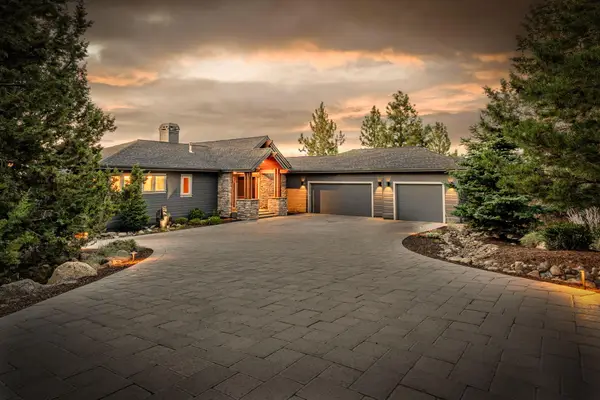 $2,299,900Active3 beds 4 baths4,060 sq. ft.
$2,299,900Active3 beds 4 baths4,060 sq. ft.1432 NW Remarkable, Bend, OR 97703
MLS# 220208776Listed by: ENGEL & VOELKERS BEND - New
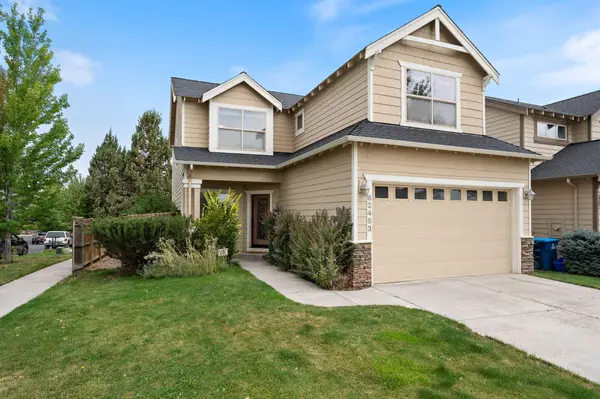 $573,000Active3 beds 3 baths1,924 sq. ft.
$573,000Active3 beds 3 baths1,924 sq. ft.62453 Eagle, Bend, OR 97701
MLS# 220208778Listed by: CASCADE HASSON SIR - New
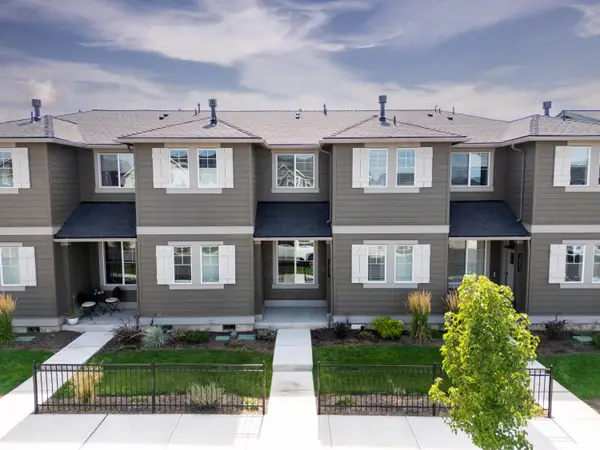 $459,000Active3 beds 3 baths1,450 sq. ft.
$459,000Active3 beds 3 baths1,450 sq. ft.3027 NE Red Jasper, Bend, OR 97701
MLS# 220208768Listed by: CASCADE HASSON SIR - Open Sat, 11am to 2pmNew
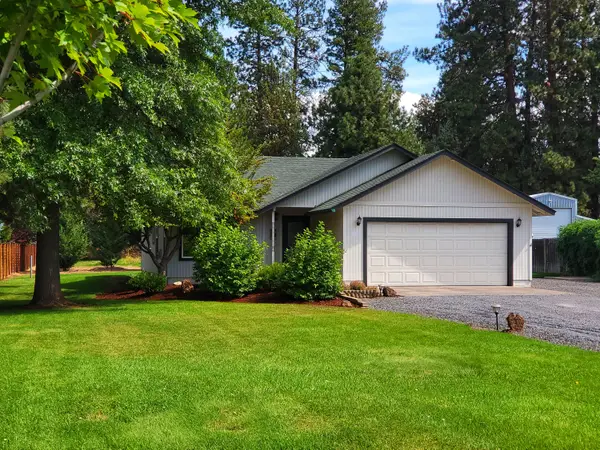 $865,000Active2 beds 2 baths1,227 sq. ft.
$865,000Active2 beds 2 baths1,227 sq. ft.61538 Sunny Breeze, Bend, OR 97702
MLS# 220208766Listed by: STELLAR REALTY NORTHWEST - Open Fri, 1 to 3pmNew
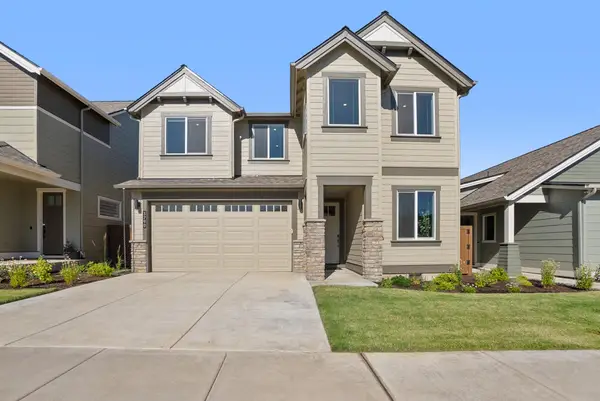 $899,900Active4 beds 3 baths2,837 sq. ft.
$899,900Active4 beds 3 baths2,837 sq. ft.3803 NE Suchy, Bend, OR 97701
MLS# 220208747Listed by: PAHLISCH REAL ESTATE, INC.
