66488 Sisemore, Bend, OR 97703
Local realty services provided by:Better Homes and Gardens Real Estate Equinox
66488 Sisemore,Bend, OR 97703
$2,950,000
- 3 Beds
- 3 Baths
- 3,056 sq. ft.
- Single family
- Active
Listed by: suzanne carvlin, madeleine fischer
Office: cascade hasson sir
MLS#:220209619
Source:OR_SOMLS
Price summary
- Price:$2,950,000
- Price per sq. ft.:$965.31
About this home
Panoramic Cascade Mountain views, 66.92 acres between Sisters and Bend, and Direct access to thousands of acres of Public Lands create a lifestyle few can claim. 3,056 SF log home features vaulted ceilings, 2 ensuites (incl. main level), lofted bedroom, office/flex, sauna, wine fridge, butler pantry, wet bar, and mudroom. Luxury kitchen w/ concrete counters & high-end appliances. Outbuildings include: a legal ADU above a 2-car garage with a kitchenette, full bath, and 2 king-size built-in beds; detached 3-bay garage plus 2-bay shop with oversized doors; RV parking pad; covered carport pad; loafing shed; horse stall and tool shed. Enjoy the wildlife pond, water feature, outdoor kitchen, pergola, fire pits & multiple seating areas. Gated and paved circular driveway. Whether envisioned as a family compound, equestrian retreat, or legacy investment, this property delivers privacy, flexibility, and prestige — all within minutes of Central Oregon's world-class recreation, culture, and charm
Contact an agent
Home facts
- Year built:1994
- Listing ID #:220209619
- Added:59 day(s) ago
- Updated:November 21, 2025 at 04:55 PM
Rooms and interior
- Bedrooms:3
- Total bathrooms:3
- Full bathrooms:2
- Half bathrooms:1
- Living area:3,056 sq. ft.
Heating and cooling
- Cooling:Heat Pump, Zoned
- Heating:Electric, Forced Air, Heat Pump, Wood, Zoned
Structure and exterior
- Roof:Composition
- Year built:1994
- Building area:3,056 sq. ft.
- Lot area:66.92 Acres
Utilities
- Water:Private, Well
- Sewer:Capping Fill, Private Sewer, Septic Tank, Standard Leach Field
Finances and disclosures
- Price:$2,950,000
- Price per sq. ft.:$965.31
- Tax amount:$5,741 (2025)
New listings near 66488 Sisemore
- New
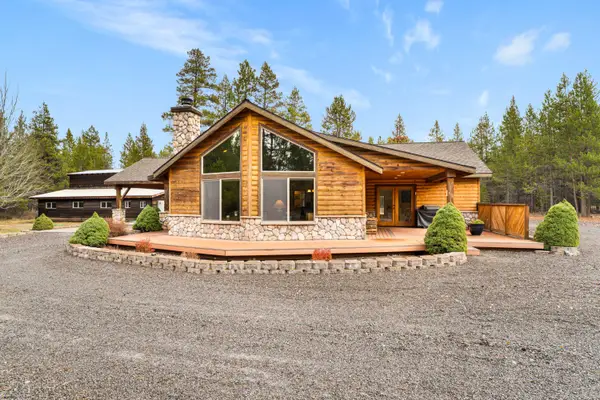 $775,000Active3 beds 2 baths1,776 sq. ft.
$775,000Active3 beds 2 baths1,776 sq. ft.54456 Huntington, Bend, OR 97707
MLS# 220212227Listed by: STELLAR REALTY NORTHWEST - Open Sat, 1 to 3pmNew
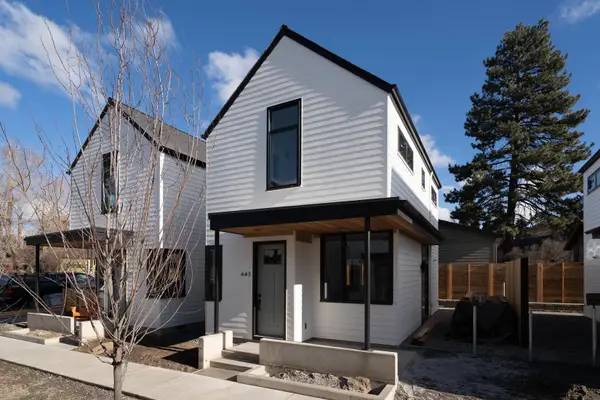 $599,000Active2 beds 2 baths936 sq. ft.
$599,000Active2 beds 2 baths936 sq. ft.643 NE Marshall, Bend, OR 97701
MLS# 220212218Listed by: SAVE BIG REALTY 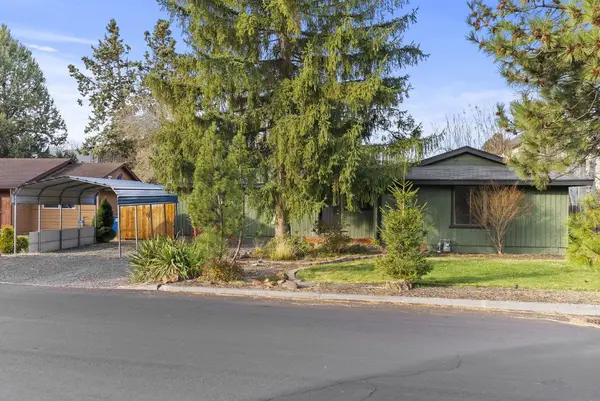 $539,000Pending4 beds 2 baths1,410 sq. ft.
$539,000Pending4 beds 2 baths1,410 sq. ft.2843 NE Lotno, Bend, OR 97701
MLS# 220212020Listed by: CASCADE HASSON SIR- New
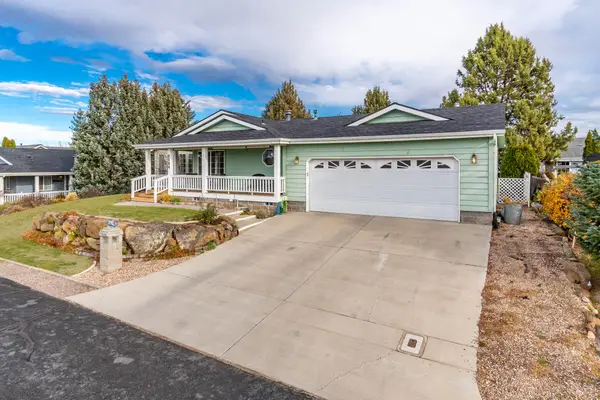 $599,900Active3 beds 2 baths2,210 sq. ft.
$599,900Active3 beds 2 baths2,210 sq. ft.2394 NE Crocus, Bend, OR 97701
MLS# 220212198Listed by: JOHN L SCOTT BEND - New
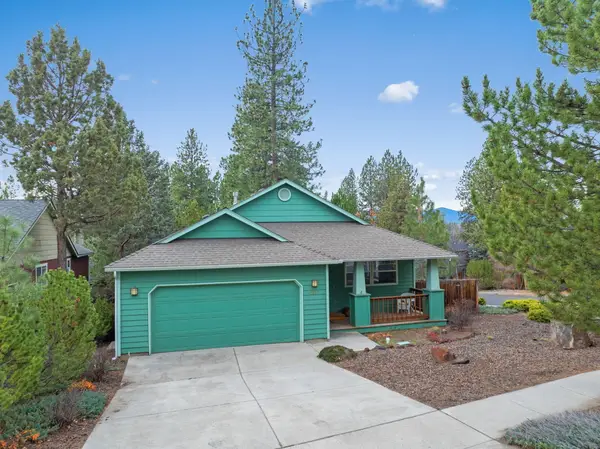 $739,000Active3 beds 2 baths1,596 sq. ft.
$739,000Active3 beds 2 baths1,596 sq. ft.2627 NW Rainbow Ridge, Bend, OR 97703
MLS# 220212180Listed by: TOTAL REAL ESTATE GROUP - New
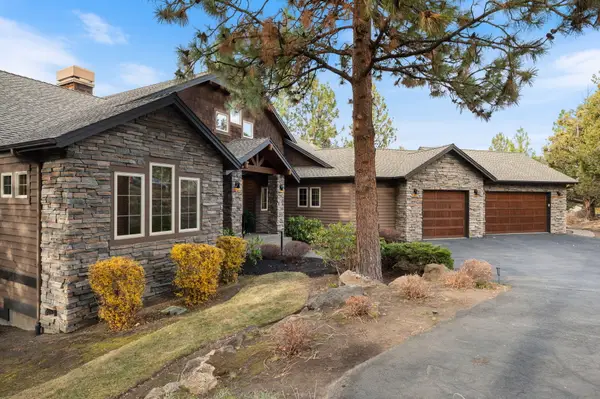 $1,625,000Active4 beds 4 baths3,755 sq. ft.
$1,625,000Active4 beds 4 baths3,755 sq. ft.3225 NW Metke, Bend, OR 97703
MLS# 220212166Listed by: CASCADE HASSON SIR - New
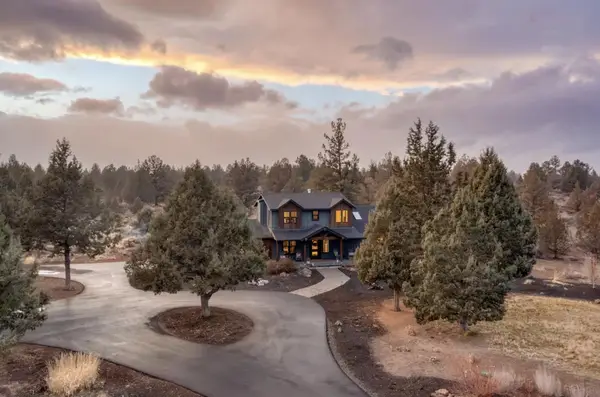 $1,850,000Active5 beds 5 baths2,172 sq. ft.
$1,850,000Active5 beds 5 baths2,172 sq. ft.18025 Cascade Estates, Bend, OR 97703
MLS# 220212028Listed by: CASCADE HASSON SIR - New
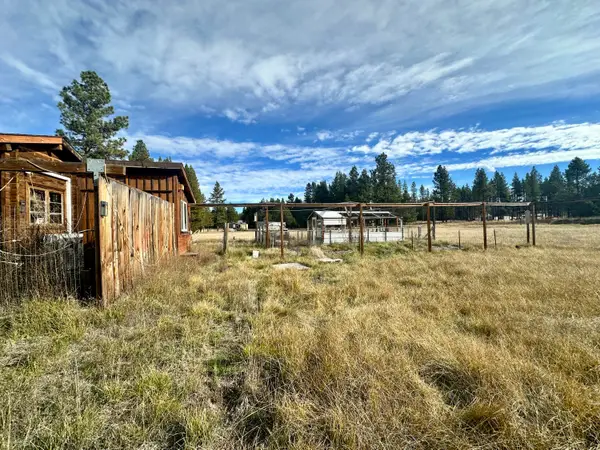 $199,000Active0.56 Acres
$199,000Active0.56 Acres17083 Azusa, Bend, OR 97707
MLS# 220212128Listed by: REALTY ONE GROUP DISCOVERY - Open Sat, 2 to 4pmNew
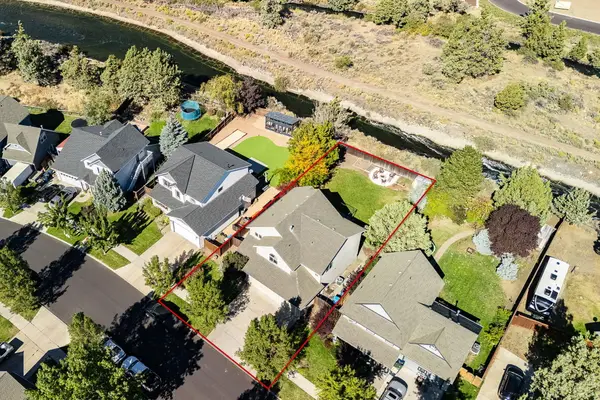 $750,000Active3 beds 3 baths2,414 sq. ft.
$750,000Active3 beds 3 baths2,414 sq. ft.3073 NE Quiet Canyon, Bend, OR 97701
MLS# 220210912Listed by: NEXUS 360 REALTY - Open Sun, 12 to 2pmNew
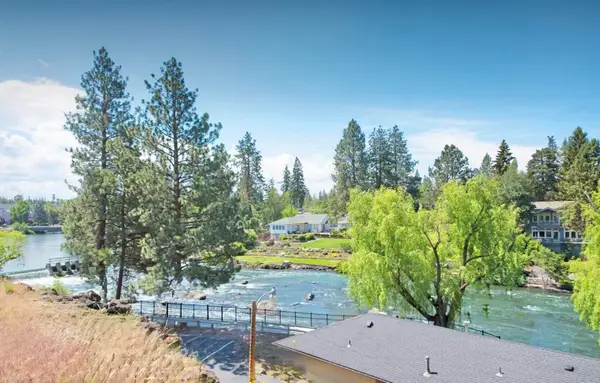 $289,000Active1 beds 1 baths425 sq. ft.
$289,000Active1 beds 1 baths425 sq. ft.1565 NW Wall, Bend, OR 97703
MLS# 220212115Listed by: EXP REALTY, LLC
