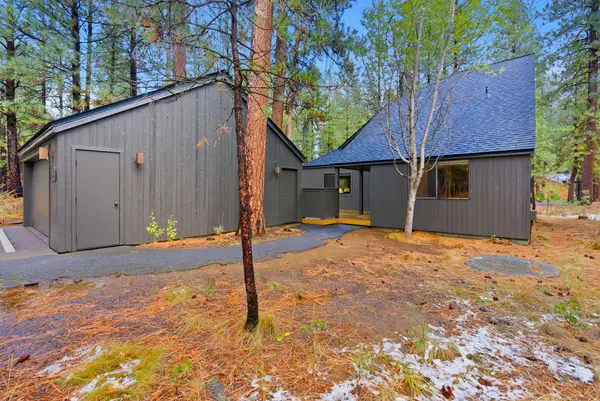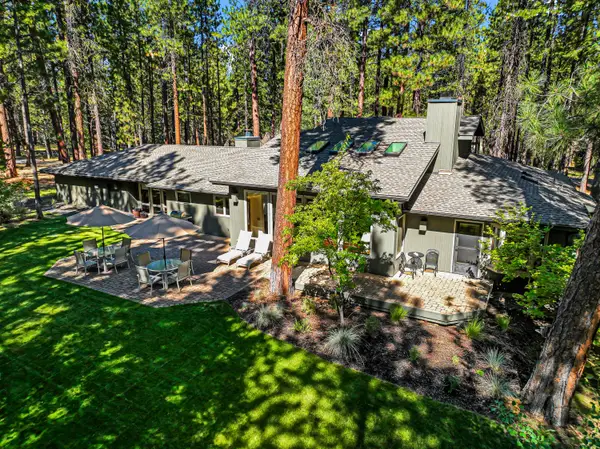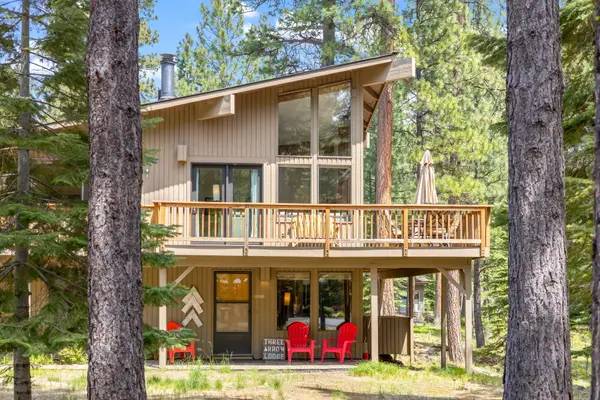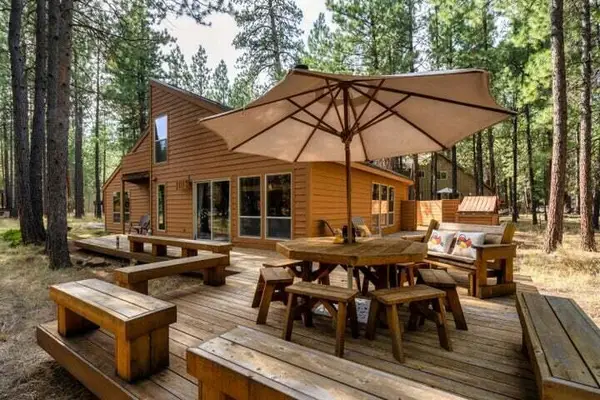13471 Foin Follette, Black Butte Ranch, OR 97759
Local realty services provided by:Better Homes and Gardens Real Estate Equinox
Listed by: suzanne carvlin, madeleine fischer
Office: cascade hasson sir
MLS#:220204382
Source:OR_SOMLS
Price summary
- Price:$1,699,000
- Price per sq. ft.:$451.26
About this home
Enjoy the Black Butte Ranch resort lifestyle in Sisters, Oregon! 2 award-winning golf courses, miles of bike paths, trail access, horseback riding, frisbee golf, swimming pools, tennis courts, pickleball courts, restaurants, outdoor music, and more! Nestled on a corner lot and cul-de-sac with views of tranquil forested property, this home is the ideal choice for a full-time residence, vacation getaway, or highly sought-after rental income. 6 bedrooms provide ample space for family and guests. 3 bedrooms are private en-suites, two share a convenient Jack-and-Jill bathroom. One pass-through bedroom leads to the 3rd lock-off primary en-suite. Two suites have private entrances for added convenience and privacy. Great room, open dining area, kitchen, and expansive wrap-around deck with built-in picnic tables make entertaining and dining al fresco a breeze. The laundry/mudroom and 2-car attached garage with a workshop area provide ample storage for outdoor gear and hobbies!
Contact an agent
Home facts
- Year built:1984
- Listing ID #:220204382
- Added:153 day(s) ago
- Updated:November 21, 2025 at 04:55 PM
Rooms and interior
- Bedrooms:6
- Total bathrooms:4
- Full bathrooms:3
- Half bathrooms:1
- Living area:3,765 sq. ft.
Heating and cooling
- Cooling:Heat Pump, Zoned
- Heating:Baseboard, Electric, Forced Air, Heat Pump, Wood
Structure and exterior
- Roof:Composition
- Year built:1984
- Building area:3,765 sq. ft.
- Lot area:1.09 Acres
Utilities
- Water:Public
- Sewer:Private Sewer, Septic Tank
Finances and disclosures
- Price:$1,699,000
- Price per sq. ft.:$451.26
- Tax amount:$14,420 (2025)
New listings near 13471 Foin Follette
- New
 $817,000Active1 beds 2 baths888 sq. ft.
$817,000Active1 beds 2 baths888 sq. ft.13400 Foxtail, Black Butte Ranch, OR 97759
MLS# 220212089Listed by: STELLAR REALTY NORTHWEST  $1,395,000Active3 beds 3 baths2,630 sq. ft.
$1,395,000Active3 beds 3 baths2,630 sq. ft.70179 Atherium, Black Butte Ranch, OR 97759
MLS# 220211755Listed by: BERNARD REAL ESTATE GROUP $779,000Pending2 beds 3 baths1,002 sq. ft.
$779,000Pending2 beds 3 baths1,002 sq. ft.13400 Foxtail, Black Butte Ranch, OR 97759
MLS# 220211697Listed by: STELLAR REALTY NORTHWEST $179,000Pending3 beds 2 baths1,793 sq. ft.
$179,000Pending3 beds 2 baths1,793 sq. ft.13692 Owls Clover, Rh9, Black Butte Ranch, OR 97759
MLS# 220210691Listed by: CASCADE HASSON SIR $1,550,000Active4 beds 3 baths3,268 sq. ft.
$1,550,000Active4 beds 3 baths3,268 sq. ft.70305 Arvensis, Black Butte Ranch, OR 97759
MLS# 220210409Listed by: PONDEROSA PROPERTIES $975,000Active3 beds 2 baths1,782 sq. ft.
$975,000Active3 beds 2 baths1,782 sq. ft.70332 Sword Fern, Black Butte Ranch, OR 97759
MLS# 220210170Listed by: STELLAR REALTY NORTHWEST $995,000Active4 beds 2 baths2,120 sq. ft.
$995,000Active4 beds 2 baths2,120 sq. ft.70474 Alum Root, Black Butte Ranch, OR 97759
MLS# 220209995Listed by: KIZZIAR PROPERTY CO. $795,000Pending3 beds 3 baths1,840 sq. ft.
$795,000Pending3 beds 3 baths1,840 sq. ft.70686 Buck Brush, Black Butte Ranch, OR 97759
MLS# 220209541Listed by: STELLAR REALTY NORTHWEST $995,000Active4 beds 3 baths1,946 sq. ft.
$995,000Active4 beds 3 baths1,946 sq. ft.70701 Pasque Flower, Black Butte Ranch, OR 97759
MLS# 220209466Listed by: CASCADE HASSON SIR $230,000Active3 beds 2 baths1,824 sq. ft.
$230,000Active3 beds 2 baths1,824 sq. ft.14023 Hawks Beard, Sisters, OR 97759
MLS# 220209316Listed by: BEND PREMIER REAL ESTATE LLC
