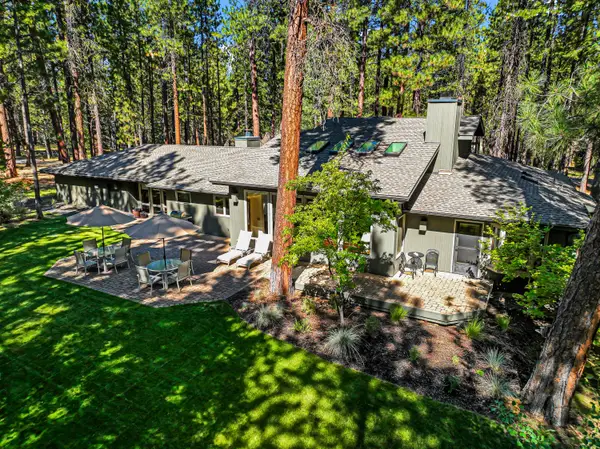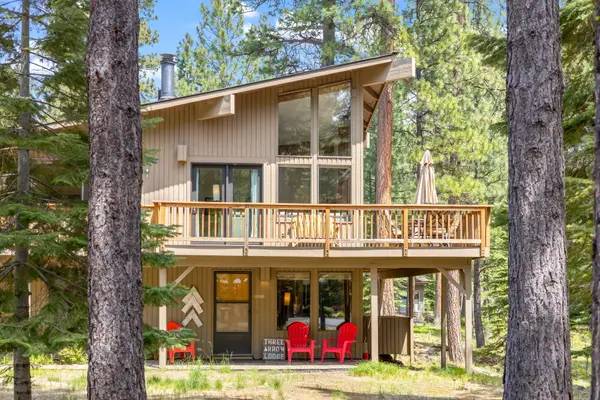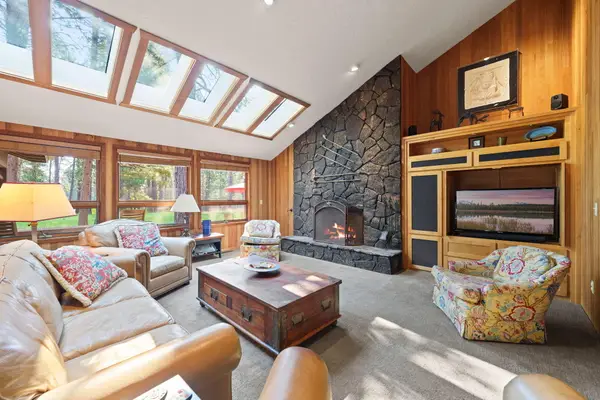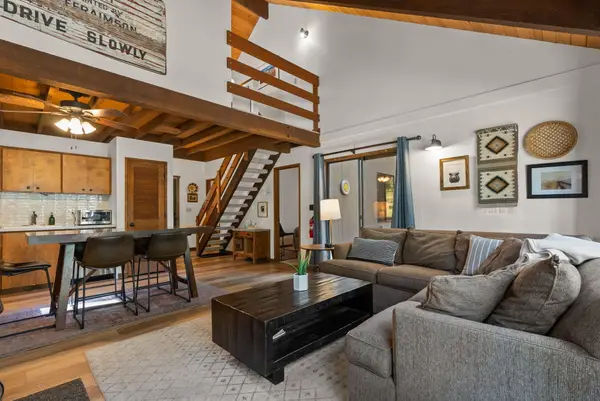13582 Hollyhock, Black Butte Ranch, OR 97759
Local realty services provided by:Better Homes and Gardens Real Estate Equinox
13582 Hollyhock,Black Butte Ranch, OR 97759
$1,440,000
- 4 Beds
- 3 Baths
- 3,600 sq. ft.
- Single family
- Active
Listed by: brittney vinton, donald f. bowler jr.
Office: black butte realty group
MLS#:220201197
Source:OR_SOMLS
Price summary
- Price:$1,440,000
- Price per sq. ft.:$400
About this home
*Motivated Sellers*
Step into this stunning reimagined custom home, perfectly positioned on a low-maintenance lot with nice views of Black Butte and open common space. The chef's kitchen features high-end appliances, granite countertops, and premium finishes, flowing seamlessly into a vaulted great room with vaulted ceilings. An oversized pantry opens to a covered outdoor cooking area on a durable Ipe wood deck—naturally fire and pest-resistant, ideal for year-round entertaining. The spacious primary suite offers deck access with a private hot tub area, spa-like bathroom with soaking tub, and a very large walk-in closet. The finished lower level includes a game room, bar, and home theater. A 3-car garage offers ample storage, while a bonus room above provides flexibility for an office, gym, or guest suite. Fresh exterior paint and exceptional craftsmanship throughout make this home a rare blend of comfort, luxury, and functionality—ready for your lifestyle.
Contact an agent
Home facts
- Year built:1978
- Listing ID #:220201197
- Added:203 day(s) ago
- Updated:November 21, 2025 at 04:55 PM
Rooms and interior
- Bedrooms:4
- Total bathrooms:3
- Full bathrooms:3
- Living area:3,600 sq. ft.
Heating and cooling
- Cooling:Central Air, Heat Pump
- Heating:Electric, Heat Pump, Wood
Structure and exterior
- Roof:Composition
- Year built:1978
- Building area:3,600 sq. ft.
- Lot area:0.23 Acres
Utilities
- Water:Public
- Sewer:Holding Tank, Public Sewer
Finances and disclosures
- Price:$1,440,000
- Price per sq. ft.:$400
- Tax amount:$8,958 (2024)
New listings near 13582 Hollyhock
 $817,000Active1 beds 2 baths888 sq. ft.
$817,000Active1 beds 2 baths888 sq. ft.13400 Foxtail, Black Butte Ranch, OR 97759
MLS# 220212089Listed by: STELLAR REALTY NORTHWEST $1,395,000Active3 beds 3 baths2,630 sq. ft.
$1,395,000Active3 beds 3 baths2,630 sq. ft.70179 Atherium, Black Butte Ranch, OR 97759
MLS# 220211755Listed by: BERNARD REAL ESTATE GROUP $779,000Pending2 beds 3 baths1,002 sq. ft.
$779,000Pending2 beds 3 baths1,002 sq. ft.13400 Foxtail, Black Butte Ranch, OR 97759
MLS# 220211697Listed by: STELLAR REALTY NORTHWEST $1,550,000Active4 beds 3 baths3,268 sq. ft.
$1,550,000Active4 beds 3 baths3,268 sq. ft.70305 Arvensis, Black Butte Ranch, OR 97759
MLS# 220210409Listed by: PONDEROSA PROPERTIES $975,000Active3 beds 2 baths1,782 sq. ft.
$975,000Active3 beds 2 baths1,782 sq. ft.70332 Sword Fern, Black Butte Ranch, OR 97759
MLS# 220210170Listed by: STELLAR REALTY NORTHWEST $995,000Active4 beds 2 baths2,120 sq. ft.
$995,000Active4 beds 2 baths2,120 sq. ft.70474 Alum Root, Black Butte Ranch, OR 97759
MLS# 220209995Listed by: KIZZIAR PROPERTY CO. $995,000Active4 beds 3 baths1,946 sq. ft.
$995,000Active4 beds 3 baths1,946 sq. ft.70701 Pasque Flower, Black Butte Ranch, OR 97759
MLS# 220209466Listed by: CASCADE HASSON SIR $230,000Active3 beds 2 baths1,824 sq. ft.
$230,000Active3 beds 2 baths1,824 sq. ft.14023 Hawks Beard, Sisters, OR 97759
MLS# 220209316Listed by: BEND PREMIER REAL ESTATE LLC $1,195,000Pending4 beds 2 baths2,215 sq. ft.
$1,195,000Pending4 beds 2 baths2,215 sq. ft.13637 Wolfberry, Black Butte Ranch, OR 97759
MLS# 220208481Listed by: STELLAR REALTY NORTHWEST $625,000Active3 beds 1 baths961 sq. ft.
$625,000Active3 beds 1 baths961 sq. ft.13584 Nine Bark, Black Butte Ranch, OR 97759
MLS# 220208035Listed by: REAL BROKER
