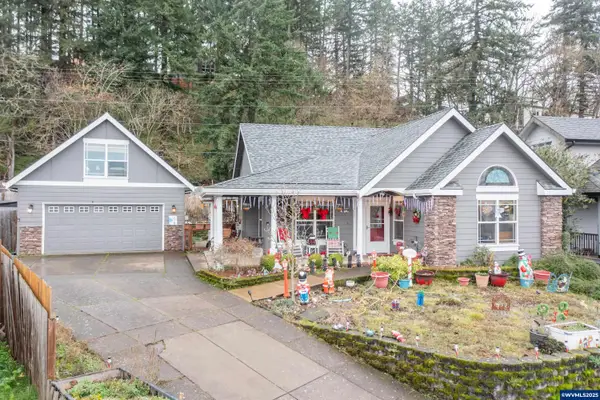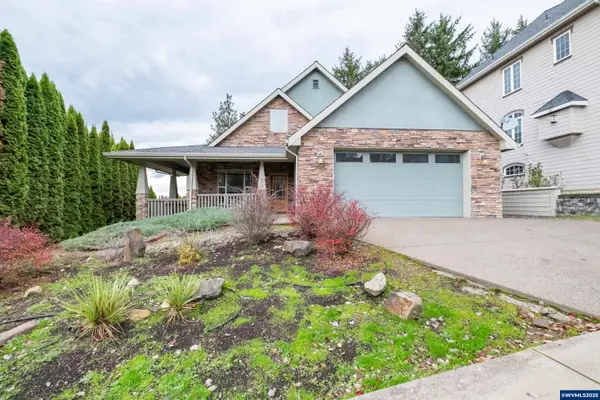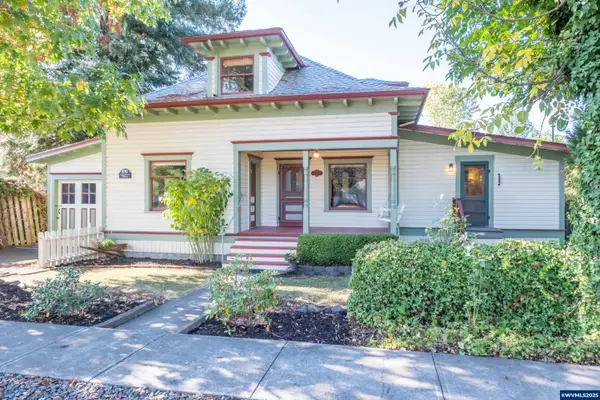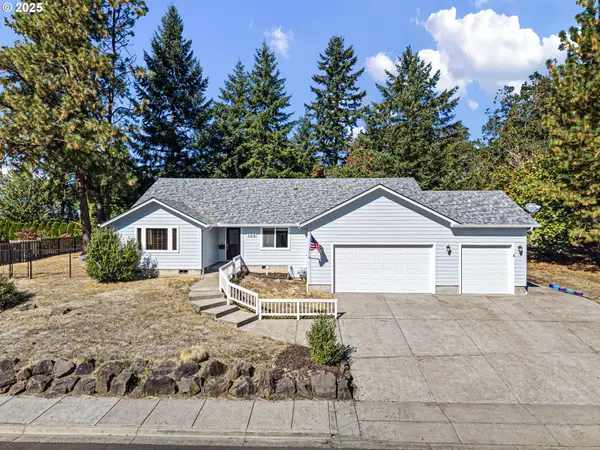841 Pebble St, Brownsville, OR 97327
Local realty services provided by:Better Homes and Gardens Real Estate Equinox
Listed by: kelly cooleyCell: 541-912-2679
Office: windermere real estate lane county
MLS#:835029
Source:OR_WVMLS
841 Pebble St,Brownsville, OR 97327
$499,990
- 4 Beds
- 3 Baths
- 2,088 sq. ft.
- Single family
- Pending
Price summary
- Price:$499,990
- Price per sq. ft.:$239.46
About this home
Accepted Offer with Contingencies. Open Sunday Dec 7 from 2-4. This is a special home in the Rivers Edge subdivision. Better than new with updates and upgrades already in this 2021 home! Rare 3 car garage on corner lot for lots of space! High ceilings and large windows draw in lots of light. The spacious living room with cozy gas fireplace connects to a large and open kitchen with quartz island, and rich, dark cabinetry and stainless appliances and great pantry. A den on the main level offers options. Upstairs you'll find 4 large bedrooms, including a luxurious primary suite with a relaxing soaking tub and huge walk in closet. Charge your EV with the 220v plug in for the garage and be prepared for the storms with the 240v plug in to the panel for generator hook-up with all the legal main switch bypass. There is so much to love about this home, located in historic Brownsville near the river, and offering close freeway access for an easy commute to Eugene, Albany, Corvallis and much more. You don't want to miss this opportunity!
Contact an agent
Home facts
- Year built:2021
- Listing ID #:835029
- Added:46 day(s) ago
- Updated:December 24, 2025 at 08:33 AM
Rooms and interior
- Bedrooms:4
- Total bathrooms:3
- Full bathrooms:2
- Half bathrooms:1
- Living area:2,088 sq. ft.
Heating and cooling
- Cooling:Central Ac
- Heating:Forced Air, Gas
Structure and exterior
- Roof:Composition
- Year built:2021
- Building area:2,088 sq. ft.
- Lot area:0.14 Acres
Schools
- High school:Central Linn
- Middle school:Central Linn
- Elementary school:Central Linn
Utilities
- Sewer:City Sewer
Finances and disclosures
- Price:$499,990
- Price per sq. ft.:$239.46
- Tax amount:$4,704 (2025)
New listings near 841 Pebble St
- New
 $352,000Active3 beds 1 baths1,143 sq. ft.
$352,000Active3 beds 1 baths1,143 sq. ft.905 Ash St, Brownsville, OR 97327
MLS# 336931705Listed by: REALTY ONE GROUP WILLAMETTE VALLEY  $405,000Pending3 beds 2 baths1,248 sq. ft.
$405,000Pending3 beds 2 baths1,248 sq. ft.920 Filbert St, Brownsville, OR 97327
MLS# 835916Listed by: HYBRID REAL ESTATE $2,670,000Active178.41 Acres
$2,670,000Active178.41 AcresHighway 228, Brownsville, OR 97327
MLS# 147501092Listed by: HORSEPOWER REAL ESTATE $449,000Active3 beds 2 baths1,582 sq. ft.
$449,000Active3 beds 2 baths1,582 sq. ft.811 Northpoint Lp, Brownsville, OR 97327
MLS# 835452Listed by: RE/MAX INTEGRITY ALBANY BRANCH $489,900Active4 beds 3 baths2,442 sq. ft.
$489,900Active4 beds 3 baths2,442 sq. ft.804 River Av, Brownsville, OR 97327
MLS# 835077Listed by: REALTY ONE GROUP WILLAMETTE VALLEY $150,000Pending1 beds 1 baths900 sq. ft.
$150,000Pending1 beds 1 baths900 sq. ft.130 Spaulding Ave, Brownsville, OR 97327
MLS# 397982929Listed by: HYBRID REAL ESTATE $420,000Pending4 beds 3 baths2,238 sq. ft.
$420,000Pending4 beds 3 baths2,238 sq. ft.1119 Ash St, Brownsville, OR 97327
MLS# 834782Listed by: HYBRID REAL ESTATE $495,000Active1 beds 3 baths1,734 sq. ft.
$495,000Active1 beds 3 baths1,734 sq. ft.209 Templeton St, Brownsville, OR 97327
MLS# 834443Listed by: HYBRID REAL ESTATE $575,000Active3 beds 2 baths2,114 sq. ft.
$575,000Active3 beds 2 baths2,114 sq. ft.305 School Ave, Brownsville, OR 97327
MLS# 584070808Listed by: OREGON LIFE HOMES
