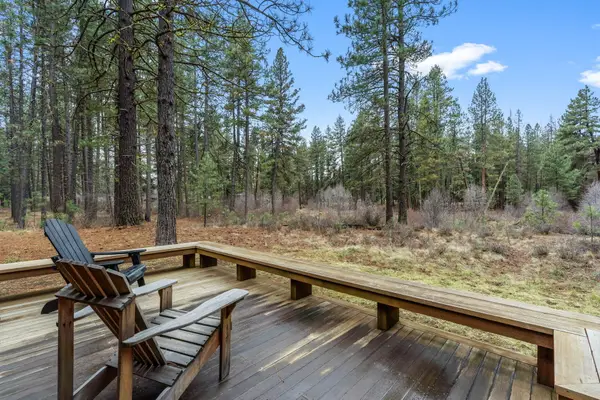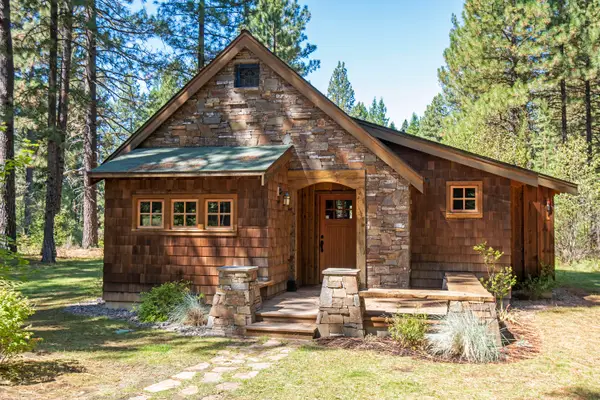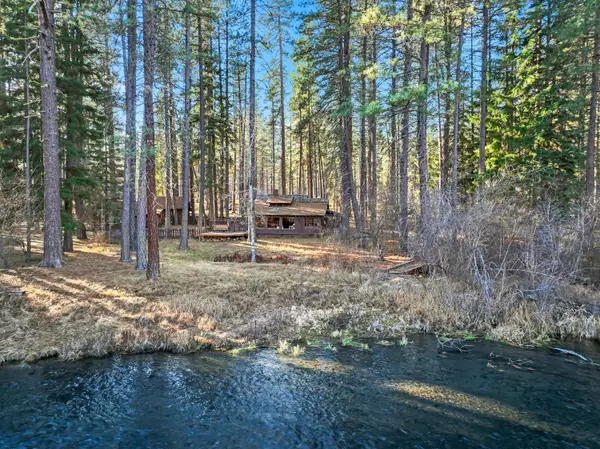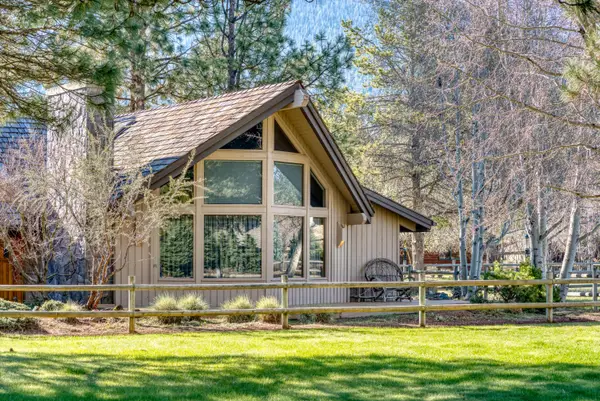26236 SW Pine Lodge Road, Camp Sherman, OR 97730
Local realty services provided by:Better Homes and Gardens Real Estate Equinox
26236 SW Pine Lodge Road,Camp Sherman, OR 97730
$1,299,500
- 3 Beds
- 3 Baths
- 3,310 sq. ft.
- Single family
- Active
Listed by: rad dyer, beau l. dyer
Office: ponderosa properties
MLS#:220197781
Source:OR_SOMLS
Price summary
- Price:$1,299,500
- Price per sq. ft.:$392.6
- Monthly HOA dues:$172.17
About this home
A Home for All Seasons! Enjoy the beautiful Metolius River Basin and Camp Sherman ''Year Round'' in this Quality Built Northwest Craftsman Style home. Featuring hardwoods, River Rock Fireplaces, open Great Room floor plan, custom oak cabinetry and a gourmet's kitchen, all constructed with extraordinary workmanship and detail. Enjoy casual or formal dining options as well as the outdoor deck for warm summer evenings. The main level primary bedroom is a special retreat w/ its own library room and fireplace, spacious bedroom, bath and privacy deck w/ hot tub. Upstairs are ample guest bedrooms, bathroom & loft/office. The setting overlooks a protected forested meadow and fronts on a maintained, paved County Rd. Take advantage of the nearby swimming pool, tennis/pickle ball courts, seemingly endless trails, Lake Creek, Deschutes National Forest, Metolius River, Black Butte Ranch Golf, Hoodoo Ski Area and the ''Old West'' town of Sisters. Every Season brings new and exciting possibilities.
Contact an agent
Home facts
- Year built:1998
- Listing ID #:220197781
- Added:728 day(s) ago
- Updated:February 25, 2026 at 03:38 PM
Rooms and interior
- Bedrooms:3
- Total bathrooms:3
- Full bathrooms:2
- Half bathrooms:1
- Living area:3,310 sq. ft.
Heating and cooling
- Heating:Electric, Forced Air, Wood
Structure and exterior
- Roof:Composition
- Year built:1998
- Building area:3,310 sq. ft.
- Lot area:0.42 Acres
Schools
- High school:Sisters High
- Middle school:Sisters Middle
- Elementary school:Black Butte Elem
Utilities
- Water:Public, Water Meter
- Sewer:Capping Fill, Septic Tank, Standard Leach Field
Finances and disclosures
- Price:$1,299,500
- Price per sq. ft.:$392.6
- Tax amount:$10,928 (2025)
New listings near 26236 SW Pine Lodge Road
- New
 $220,000Active3 beds 2 baths1,080 sq. ft.
$220,000Active3 beds 2 baths1,080 sq. ft.13375 SW Forest Service Road #Cabin 20 - U2, Camp Sherman, OR 97730
MLS# 220215583Listed by: CASCADE HASSON SIR - New
 $225,000Active3 beds 3 baths1,139 sq. ft.
$225,000Active3 beds 3 baths1,139 sq. ft.13375 SW Forest Service Road 1419 #27, Camp Sherman, OR 97730
MLS# 220215415Listed by: PONDEROSA PROPERTIES  $220,000Active3 beds 3 baths1,130 sq. ft.
$220,000Active3 beds 3 baths1,130 sq. ft.13375 SW Forest Service Cabin 27 Road #U4, Camp Sherman, OR 97730
MLS# 220203447Listed by: CASCADE HASSON SIR $699,500Pending2 beds 1 baths1,053 sq. ft.
$699,500Pending2 beds 1 baths1,053 sq. ft.10981 SW Tract O Road #Lot 23, Camp Sherman, OR 97730
MLS# 220213358Listed by: PONDEROSA PROPERTIES $899,950Active3 beds 3 baths2,371 sq. ft.
$899,950Active3 beds 3 baths2,371 sq. ft.26247 SW Metolius Meadows Drive, Camp Sherman, OR 97730
MLS# 220199852Listed by: PONDEROSA PROPERTIES

