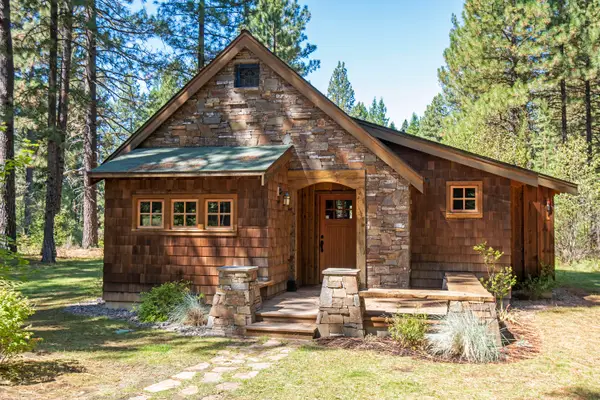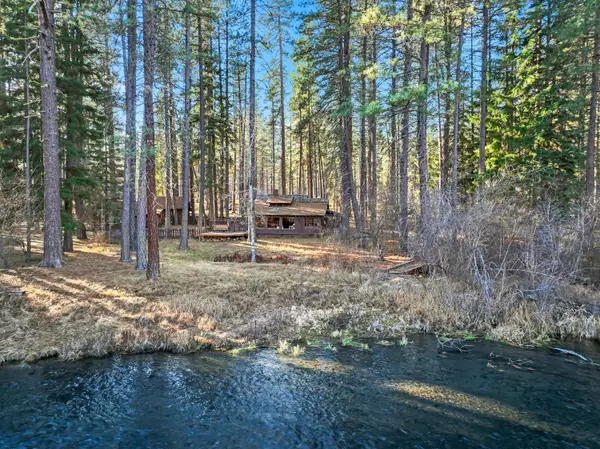26247 SW Metolius Meadows Drive, Camp Sherman, OR 97730
Local realty services provided by:Better Homes and Gardens Real Estate Equinox
26247 SW Metolius Meadows Drive,Camp Sherman, OR 97730
$899,950
- 3 Beds
- 3 Baths
- 2,371 sq. ft.
- Single family
- Active
Listed by: rad dyer, beau l. dyer
Office: ponderosa properties
MLS#:220199852
Source:OR_SOMLS
Price summary
- Price:$899,950
- Price per sq. ft.:$379.57
- Monthly HOA dues:$172.17
About this home
An Updated and Well Cared for Northwest Lodge Style home located in the heart of the beautiful Metolius River Basin. The open Great Room Floorplan features beamed ceilings, rustic wood paneling, stone fireplace, and an efficient kitchen w/granite countertops, cooking island, eating bar and adjacent dining nook. There is a main level bedroom, bathroom, Den/office and a large laundry room. Upstairs are 2 separate primary bedrooms with ensuite bathrooms and many custom built-ins. There is another indoor bonus room that can be a shop, hobby room, extra sleeping space or storage. The large attached double garage has a workbench and built-in storage w/ an airlock entry into the home. Enjoy the wrap around deck spaces for outdoor cooking/dining or a relaxing soak in the Hot Tub. Neighborhood amenities include seasonal swimming pool, tennis courts, trails, creekside common areas and direct access to US National Forest. Enjoy year-round recreation right out your front door!
Contact an agent
Home facts
- Year built:1975
- Listing ID #:220199852
- Added:300 day(s) ago
- Updated:February 10, 2026 at 02:48 PM
Rooms and interior
- Bedrooms:3
- Total bathrooms:3
- Full bathrooms:3
- Living area:2,371 sq. ft.
Heating and cooling
- Cooling:Heat Pump
- Heating:Baseboard, Electric, Forced Air, Heat Pump, Wall Furnace, Wood, Zoned
Structure and exterior
- Roof:Shake
- Year built:1975
- Building area:2,371 sq. ft.
- Lot area:0.34 Acres
Schools
- High school:Sisters High
- Middle school:Sisters Middle
- Elementary school:Black Butte Elem
Utilities
- Water:Backflow Domestic, Public, Water Meter
- Sewer:Septic Tank, Standard Leach Field
Finances and disclosures
- Price:$899,950
- Price per sq. ft.:$379.57
- Tax amount:$5,428 (2025)
New listings near 26247 SW Metolius Meadows Drive
 $240,000Active3 beds 3 baths1,130 sq. ft.
$240,000Active3 beds 3 baths1,130 sq. ft.13375 SW Forest Service Cabin 27 Road #U4, Camp Sherman, OR 97730
MLS# 220203447Listed by: CASCADE HASSON SIR $699,500Pending2 beds 1 baths1,053 sq. ft.
$699,500Pending2 beds 1 baths1,053 sq. ft.10981 SW Tract O Road #Lot 23, Camp Sherman, OR 97730
MLS# 220213358Listed by: PONDEROSA PROPERTIES $1,299,500Active3 beds 3 baths3,310 sq. ft.
$1,299,500Active3 beds 3 baths3,310 sq. ft.26236 SW Pine Lodge Road, Camp Sherman, OR 97730
MLS# 220197781Listed by: PONDEROSA PROPERTIES

