803 N Hawthorne Ct, Canby, OR 97013
Local realty services provided by:Better Homes and Gardens Real Estate Equinox
803 N Hawthorne Ct,Canby, OR 97013
$449,000
- 3 Beds
- 2 Baths
- 1,687 sq. ft.
- Single family
- Pending
Listed by:jacob weigel
Office:living room realty
MLS#:444421237
Source:PORTLAND
Price summary
- Price:$449,000
- Price per sq. ft.:$266.15
About this home
Welcome to this cul-de-sac cutie in the heart of Canby. With its red metal roof, brick accents, and cedar shake siding, this 1960s ranch leans into its mid-century roots while offering modern comfort in all the right places. Featuring three bedrooms, two full bathrooms, and an additional office space, the layout makes room for everyone.Step inside to a bright, inviting living room anchored by a wood-burning fireplace and gleaming hardwoods. Large picture windows fill the space with natural light, creating a warm, airy vibe that flows easily into the dining area and kitchen. Just beyond, the sunroom steals the show—lined with windows and brimming with charm, it’s the perfect spot for slow mornings, thriving houseplants, or cozy evenings with friends.The private primary suite opens directly to the back patio, offering that coveted indoor-outdoor connection. Two additional bedrooms, a full bath, and the bonus office round out the thoughtful layout.Recent updates bring a fresh touch throughout: interior and exterior paint, refinished original hardwoods, new laminate in the primary suite, updated bathroom finishes, and new interior light fixtures.Out back, the fully fenced yard offers space to garden, play, or simply relax. The patio is ideal for end-of-summer evenings under the stars, and the quiet cul-de-sac setting means tucked-away living just minutes from Canby’s parks, schools, and vibrant downtown.
Contact an agent
Home facts
- Year built:1961
- Listing ID #:444421237
- Added:6 day(s) ago
- Updated:September 23, 2025 at 07:19 PM
Rooms and interior
- Bedrooms:3
- Total bathrooms:2
- Full bathrooms:2
- Living area:1,687 sq. ft.
Heating and cooling
- Cooling:Central Air
- Heating:Forced Air
Structure and exterior
- Roof:Metal
- Year built:1961
- Building area:1,687 sq. ft.
- Lot area:0.22 Acres
Schools
- High school:Canby
- Middle school:Baker Prairie
- Elementary school:Eccles
Utilities
- Water:Public Water
- Sewer:Public Sewer
Finances and disclosures
- Price:$449,000
- Price per sq. ft.:$266.15
- Tax amount:$2,911 (2024)
New listings near 803 N Hawthorne Ct
- Open Sat, 12 to 2pmNew
 $1,375,000Active3 beds 3 baths3,780 sq. ft.
$1,375,000Active3 beds 3 baths3,780 sq. ft.9573 S Gribble Rd, Canby, OR 97013
MLS# 206181554Listed by: MOVE REAL ESTATE INC - Open Thu, 11am to 1pmNew
 $475,000Active4 beds 3 baths1,548 sq. ft.
$475,000Active4 beds 3 baths1,548 sq. ft.831 NW 2nd Ave, Canby, OR 97013
MLS# 622664512Listed by: WINDERMERE REALTY TRUST - New
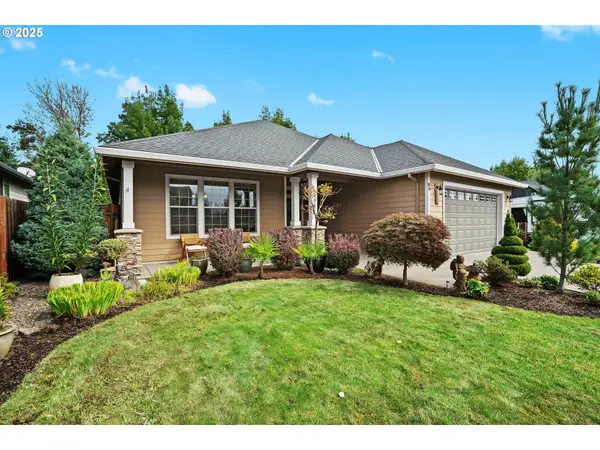 $709,000Active3 beds 2 baths2,353 sq. ft.
$709,000Active3 beds 2 baths2,353 sq. ft.1258 NE 17th Ave, Canby, OR 97013
MLS# 497047354Listed by: COLDWELL BANKER BAIN - New
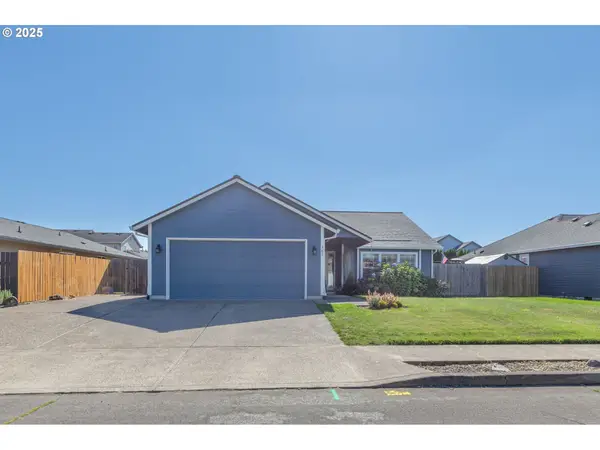 $550,000Active3 beds 2 baths1,580 sq. ft.
$550,000Active3 beds 2 baths1,580 sq. ft.387 SE 7th Ave, Canby, OR 97013
MLS# 528516995Listed by: JMG - JASON MITCHELL GROUP - New
 $769,500Active4 beds 2 baths2,190 sq. ft.
$769,500Active4 beds 2 baths2,190 sq. ft.1394 S Redwood St, Canby, OR 97013
MLS# 691504745Listed by: RE/MAX EQUITY GROUP  $1,795,000Pending4 beds 3 baths3,458 sq. ft.
$1,795,000Pending4 beds 3 baths3,458 sq. ft.27200 S Barlow Rd, Canby, OR 97013
MLS# 404352776Listed by: EQUITY OREGON REAL ESTATE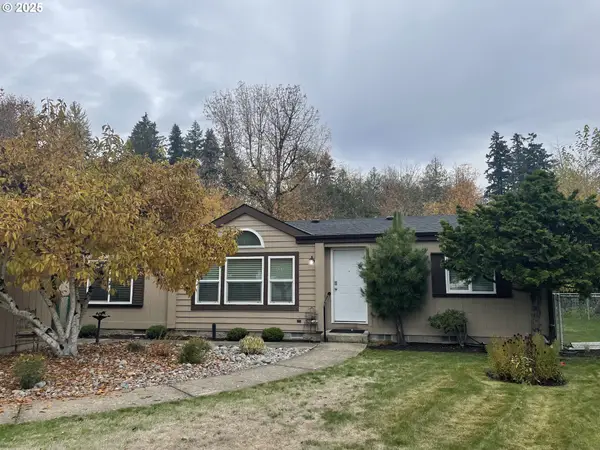 $249,900Active3 beds 2 baths1,512 sq. ft.
$249,900Active3 beds 2 baths1,512 sq. ft.1655 S Elm St, Canby, OR 97013
MLS# 596413748Listed by: CALL IT CLOSED INTERNATIONAL, INC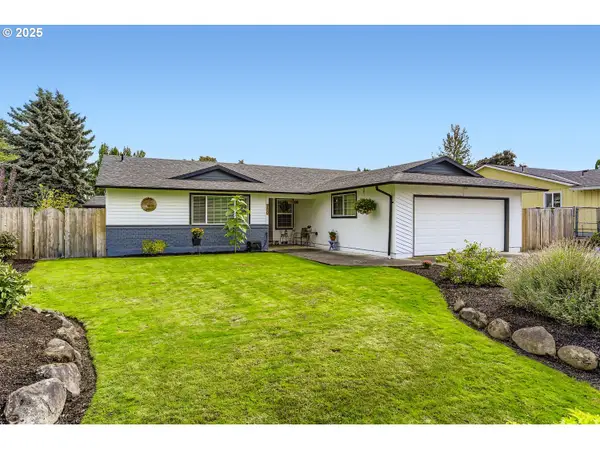 $599,000Active3 beds 2 baths1,634 sq. ft.
$599,000Active3 beds 2 baths1,634 sq. ft.780 S Elm Ct, Canby, OR 97013
MLS# 753402513Listed by: PREMIERE PROPERTY GROUP, LLC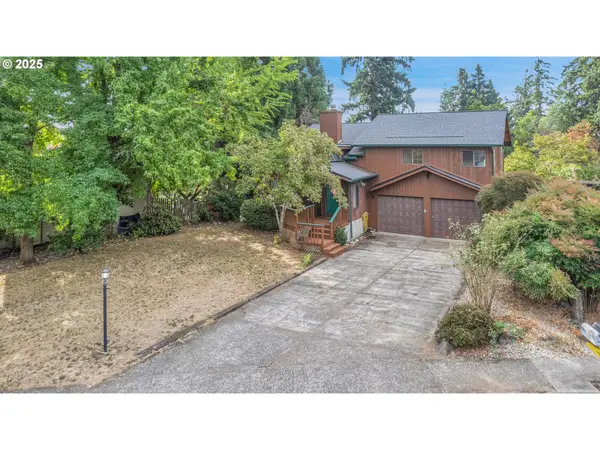 $570,000Active4 beds 3 baths1,920 sq. ft.
$570,000Active4 beds 3 baths1,920 sq. ft.1001 NE 13th Ave, Canby, OR 97013
MLS# 180856417Listed by: RE/MAX EQUITY GROUP
