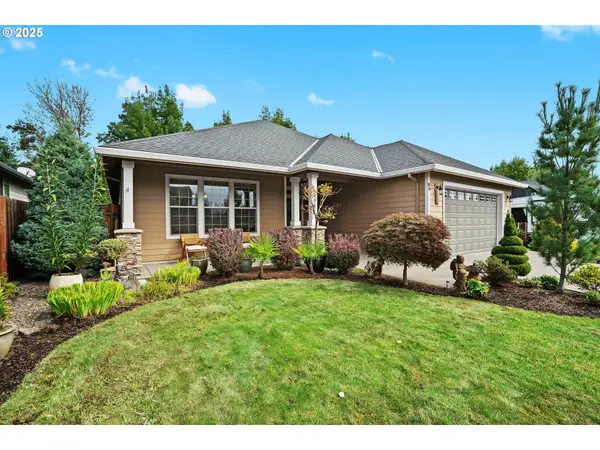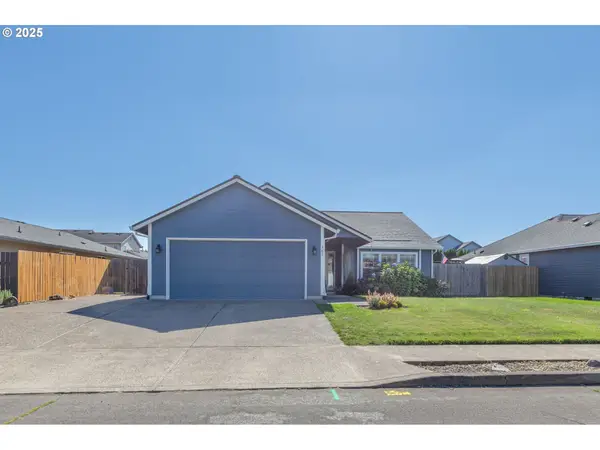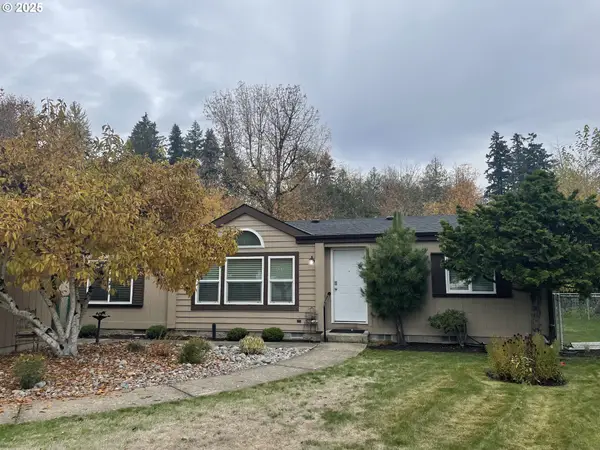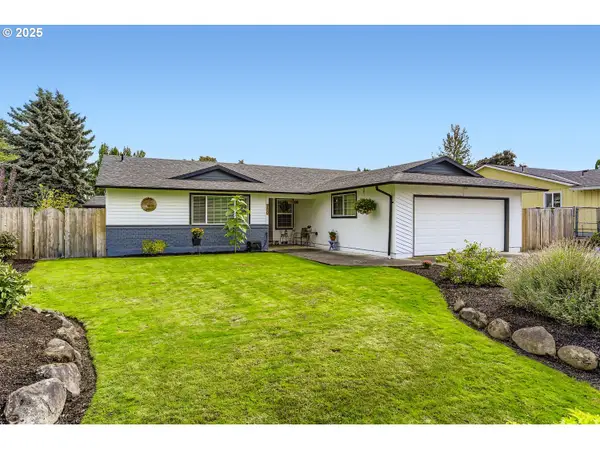831 NW 2nd Ave, Canby, OR 97013
Local realty services provided by:Better Homes and Gardens Real Estate Realty Partners
831 NW 2nd Ave,Canby, OR 97013
$475,000
- 4 Beds
- 3 Baths
- 1,548 sq. ft.
- Single family
- Pending
Listed by:michelle mccabe
Office:windermere realty trust
MLS#:622664512
Source:PORTLAND
Price summary
- Price:$475,000
- Price per sq. ft.:$306.85
- Monthly HOA dues:$95
About this home
Beautifully updated traditional craftsman in the heart of Canby! This home blends modern upgrades with a welcoming neighborhood and a low-maintenance lifestyle. The main level features open-concept living filled with natural light from a wall of south-facing windows. The entertainer’s kitchen anchors the main level and offers abundant storage + work area with an eating bar. Quality updates include luxury vinyl plank flooring, new refrigerator, crown moulding, and upgraded lighting. Upstairs, you’ll find four bedrooms, including a spacious primary suite with walk-in closet and private bath. New carpet and a remodeled laundry center with workspace add comfort and convenience.The backyard is a private retreat with new hardscaping, mature plantings, and upgraded irrigation and low-voltage lighting. Front yard landscaping is covered by the community HOA and just across the street you’ll enjoy a large open field and basketball court, with a playground just around the corner. Prime location just a short walk to downtown Canby! Enjoy weekends strolling to Gwynn’s Coffeehouse, Backstop Bar & Grill, and Wait City Park. Home furniture and furnishings are available for sale!
Contact an agent
Home facts
- Year built:2005
- Listing ID #:622664512
- Added:4 day(s) ago
- Updated:September 29, 2025 at 12:19 PM
Rooms and interior
- Bedrooms:4
- Total bathrooms:3
- Full bathrooms:2
- Half bathrooms:1
- Living area:1,548 sq. ft.
Heating and cooling
- Cooling:Central Air
- Heating:Forced Air
Structure and exterior
- Roof:Composition
- Year built:2005
- Building area:1,548 sq. ft.
- Lot area:0.08 Acres
Schools
- High school:Canby
- Middle school:Baker Prairie
- Elementary school:Eccles
Utilities
- Water:Public Water
- Sewer:Public Sewer
Finances and disclosures
- Price:$475,000
- Price per sq. ft.:$306.85
- Tax amount:$4,093 (2024)
New listings near 831 NW 2nd Ave
- New
 $1,375,000Active3 beds 3 baths3,780 sq. ft.
$1,375,000Active3 beds 3 baths3,780 sq. ft.9573 S Gribble Rd, Canby, OR 97013
MLS# 206181554Listed by: MOVE REAL ESTATE INC - New
 $709,000Active3 beds 2 baths2,353 sq. ft.
$709,000Active3 beds 2 baths2,353 sq. ft.1258 NE 17th Ave, Canby, OR 97013
MLS# 497047354Listed by: COLDWELL BANKER BAIN  $449,000Pending3 beds 2 baths1,687 sq. ft.
$449,000Pending3 beds 2 baths1,687 sq. ft.803 N Hawthorne Ct, Canby, OR 97013
MLS# 444421237Listed by: LIVING ROOM REALTY- New
 $550,000Active3 beds 2 baths1,580 sq. ft.
$550,000Active3 beds 2 baths1,580 sq. ft.387 SE 7th Ave, Canby, OR 97013
MLS# 528516995Listed by: JMG - JASON MITCHELL GROUP - New
 $769,500Active4 beds 2 baths2,190 sq. ft.
$769,500Active4 beds 2 baths2,190 sq. ft.1394 S Redwood St, Canby, OR 97013
MLS# 691504745Listed by: RE/MAX EQUITY GROUP  $649,900Active3 beds 1 baths2,960 sq. ft.
$649,900Active3 beds 1 baths2,960 sq. ft.574 S Ivy St, Canby, OR 97013
MLS# 659805160Listed by: RE/MAX EQUITY GROUP $1,795,000Pending4 beds 3 baths3,458 sq. ft.
$1,795,000Pending4 beds 3 baths3,458 sq. ft.27200 S Barlow Rd, Canby, OR 97013
MLS# 404352776Listed by: EQUITY OREGON REAL ESTATE $249,900Active3 beds 2 baths1,512 sq. ft.
$249,900Active3 beds 2 baths1,512 sq. ft.1655 S Elm St, Canby, OR 97013
MLS# 596413748Listed by: CALL IT CLOSED INTERNATIONAL, INC $599,000Active3 beds 2 baths1,634 sq. ft.
$599,000Active3 beds 2 baths1,634 sq. ft.780 S Elm Ct, Canby, OR 97013
MLS# 753402513Listed by: PREMIERE PROPERTY GROUP, LLC
