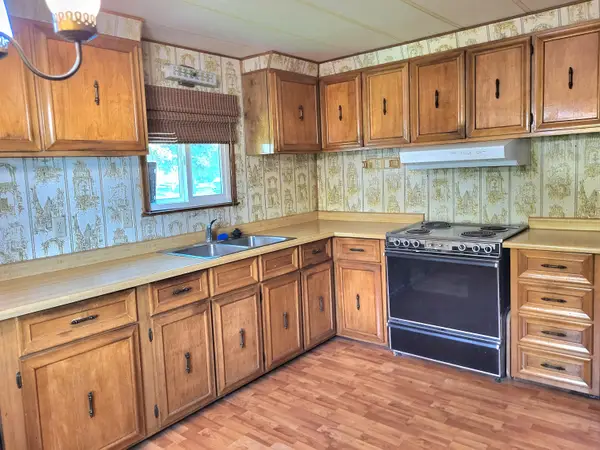1407 Rustler Peak, Central Point, OR 97502
Local realty services provided by:Better Homes and Gardens Real Estate Equinox
1407 Rustler Peak,Central Point, OR 97502
$649,000
- 3 Beds
- 2 Baths
- 2,298 sq. ft.
- Single family
- Active
Listed by: amy m moore
Office: twin creeks real estate, inc.
MLS#:220204826
Source:OR_SOMLS
Price summary
- Price:$649,000
- Price per sq. ft.:$282.42
About this home
A beautiful single level home by WL Moore Construction, built to Lifelong Housing standards and certified Platinum by Earth Advantage. Super floor plan w/an open Great room plan, that is accessible. Charming front porch for terrific curb appeal. Coffered Living Room w/ceiling fan, fireplace. Large dining area w/single french door to rear covered patio. HUGE Kitchen with island w/breakfast bar, under cabinet lighting, granite counters, walk in pantry cabinet, & tons of pan & custom dish drawers. Hardwood thru-out all living areas & bedrooms. Utility room w/solatube & sink. Master Bedroom with custom no-step tile floored shower, tile flrs, walk-in closet, dual vanities, linen cabinet. Split Bedroom plan w/guest bedroom wing, full bath w/linen. Study/Office off the entry. Oversized Garage is finished w/custom cabinets and HUGE finished heated/cooled shop/exercise/home office area w/exterior man door to side street . Mature landscaping, one block to popular Bohnert Farm Park
Contact an agent
Home facts
- Year built:2017
- Listing ID #:220204826
- Added:136 day(s) ago
- Updated:November 14, 2025 at 03:46 PM
Rooms and interior
- Bedrooms:3
- Total bathrooms:2
- Full bathrooms:2
- Living area:2,298 sq. ft.
Heating and cooling
- Cooling:Central Air, ENERGY STAR Qualified Equipment, Heat Pump
- Heating:ENERGY STAR Qualified Equipment, Electric, Heat Pump
Structure and exterior
- Roof:Composition
- Year built:2017
- Building area:2,298 sq. ft.
- Lot area:0.19 Acres
Utilities
- Water:Public
- Sewer:Public Sewer
Finances and disclosures
- Price:$649,000
- Price per sq. ft.:$282.42
- Tax amount:$6,064 (2024)
New listings near 1407 Rustler Peak
- Open Sat, 1 to 3pm
 $495,000Pending3 beds 2 baths1,298 sq. ft.
$495,000Pending3 beds 2 baths1,298 sq. ft.3642 Oak Pine, Central Point, OR 97502
MLS# 220211877Listed by: RE/MAX PLATINUM - New
 $315,000Active3 beds 3 baths1,429 sq. ft.
$315,000Active3 beds 3 baths1,429 sq. ft.887 Silver Fox, Central Point, OR 97502
MLS# 220211860Listed by: JOHN L. SCOTT MEDFORD - New
 $249,000Active2 beds 1 baths728 sq. ft.
$249,000Active2 beds 1 baths728 sq. ft.845 Manzanita Street, Central Point, OR 97502
MLS# 220211836Listed by: INVEST RITE REALTY GROUP, LLC - New
 $1,195,000Active4 beds 4 baths3,999 sq. ft.
$1,195,000Active4 beds 4 baths3,999 sq. ft.6048 Tolo, Central Point, OR 97502
MLS# 220211709Listed by: EXP REALTY, LLC  $349,900Pending3 beds 2 baths1,056 sq. ft.
$349,900Pending3 beds 2 baths1,056 sq. ft.840 Ash, Central Point, OR 97502
MLS# 220211689Listed by: WINDERMERE TRAILS END R.E.- New
 $399,900Active3 beds 2 baths1,627 sq. ft.
$399,900Active3 beds 2 baths1,627 sq. ft.705 Mountain, Central Point, OR 97502
MLS# 220211639Listed by: EPIQUE REALTY - New
 $329,900Active3 beds 2 baths1,620 sq. ft.
$329,900Active3 beds 2 baths1,620 sq. ft.555 Freeman, Central Point, OR 97502
MLS# 220211628Listed by: RE/MAX PLATINUM  $419,990Pending3 beds 2 baths1,548 sq. ft.
$419,990Pending3 beds 2 baths1,548 sq. ft.4035 Rock, Central Point, OR 97502
MLS# 220211617Listed by: RE/MAX PLATINUM $445,000Pending3 beds 2 baths1,479 sq. ft.
$445,000Pending3 beds 2 baths1,479 sq. ft.3496 Edella, Central Point, OR 97502
MLS# 220211606Listed by: HOMESMART REALTY GROUP $55,000Active2 beds 1 baths924 sq. ft.
$55,000Active2 beds 1 baths924 sq. ft.6901 Old Stage, Central Point, OR 97502
MLS# 220211492Listed by: EXP REALTY, LLC
