2405 Johns Peak, Central Point, OR 97502
Local realty services provided by:Better Homes and Gardens Real Estate Equinox
2405 Johns Peak,Central Point, OR 97502
$1,895,808
- 4 Beds
- 6 Baths
- 4,982 sq. ft.
- Single family
- Active
Listed by:douglas e morse5419446000
Office:john l. scott medford
MLS#:220207874
Source:OR_SOMLS
Price summary
- Price:$1,895,808
- Price per sq. ft.:$380.53
About this home
Amazing private estate 1st time on the market. Custom masterpiece in Suncrest Estates just outside of Jacksonville w/forever views of City lights & Mountains. Paved & gated community. 4 bdrms w/full baths & walk-in closets in each. 1bdr on 1st floor, Primary ste on 2nd level w/soaking tub & tile shower. 2.5 baths on main floor. Covered front wrap-around porch overlooking views & mature landscaping. Grand entry w/hardwood floors, formal living, dining rm & family rm. 3 wood burning/gas fireplaces. Beams & crown moldings throughout. 2 staircases. 2nd floor laundry rm w/built in desk and storage cabinets, stack washer dryer in mud rm. Updated kitchen, lg island w/prep sink, dbl ovens, s/s appliances, Viking 6 burner cooktop, walk-in pantry. 3rd floor bonus rm, office space & cozy reading space in turret w/views. Lg unfinished storage space. Extra 1026 SQFT finished walkout basement. 2 car garage w/storage cabinets + 3 car detached garage w/upper-level storage!
Contact an agent
Home facts
- Year built:1998
- Listing ID #:220207874
- Added:1 day(s) ago
- Updated:September 03, 2025 at 07:08 PM
Rooms and interior
- Bedrooms:4
- Total bathrooms:6
- Full bathrooms:4
- Half bathrooms:2
- Living area:4,982 sq. ft.
Heating and cooling
- Cooling:Central Air, Heat Pump
- Heating:Electric, Forced Air, Geothermal, Heat Pump
Structure and exterior
- Roof:Composition
- Year built:1998
- Building area:4,982 sq. ft.
- Lot area:19.77 Acres
Utilities
- Water:Well
- Sewer:Holding Tank, Septic Tank
Finances and disclosures
- Price:$1,895,808
- Price per sq. ft.:$380.53
- Tax amount:$18,084 (2024)
New listings near 2405 Johns Peak
- New
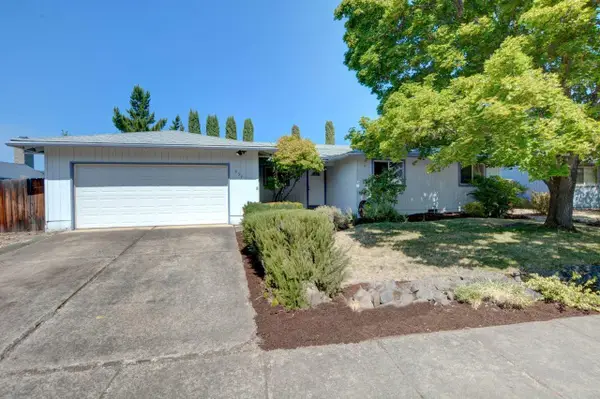 $399,000Active3 beds 2 baths1,602 sq. ft.
$399,000Active3 beds 2 baths1,602 sq. ft.637 Palo Verde, Central Point, OR 97502
MLS# 220208610Listed by: FORD REAL ESTATE - New
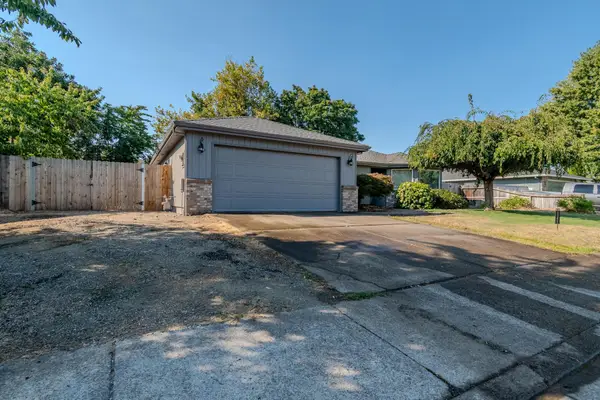 $399,900Active3 beds 2 baths1,534 sq. ft.
$399,900Active3 beds 2 baths1,534 sq. ft.908 Juanita, Central Point, OR 97502
MLS# 220208580Listed by: WINDERMERE VAN VLEET & ASSOC2 - New
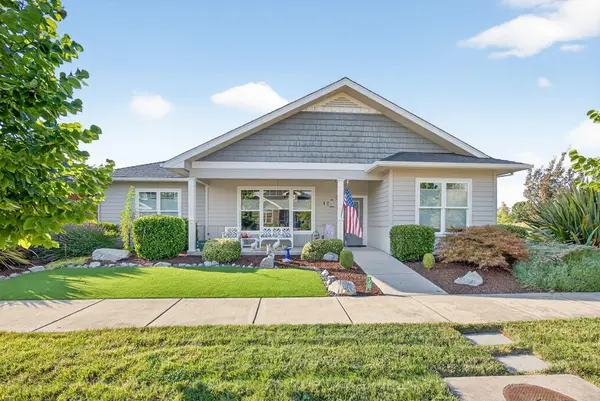 $499,000Active3 beds 2 baths1,616 sq. ft.
$499,000Active3 beds 2 baths1,616 sq. ft.426 Bridge Creek, Central Point, OR 97502
MLS# 220208544Listed by: TWIN CREEKS REAL ESTATE, INC. 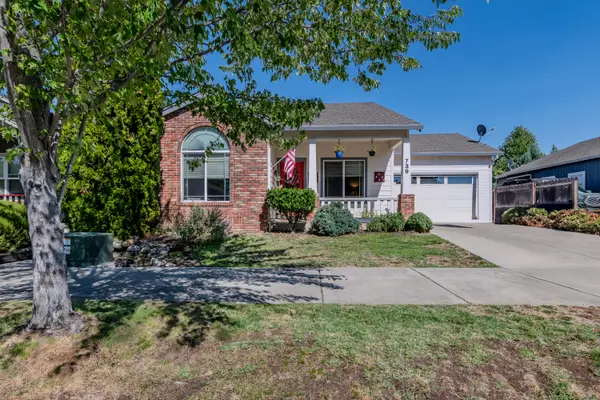 $410,000Active3 beds 2 baths1,500 sq. ft.
$410,000Active3 beds 2 baths1,500 sq. ft.739 S Haskell, Central Point, OR 97502
MLS# 220207818Listed by: WINDERMERE VAN VLEET & ASSOC2- New
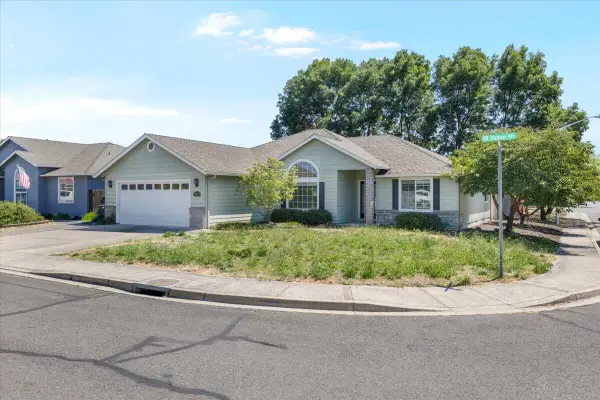 $425,000Active3 beds 2 baths1,800 sq. ft.
$425,000Active3 beds 2 baths1,800 sq. ft.2308 Rabun, Central Point, OR 97502
MLS# 220208470Listed by: JOHN L. SCOTT MEDFORD - New
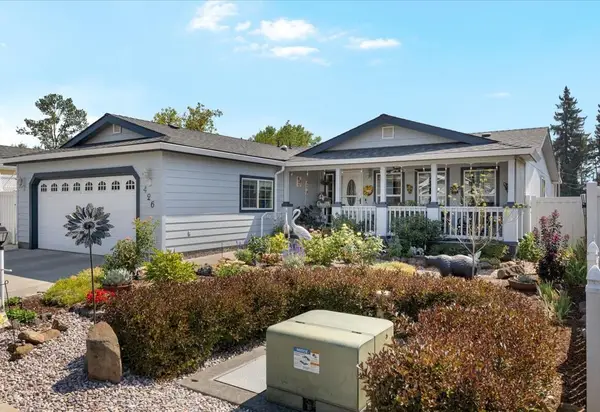 $324,900Active2 beds 2 baths1,716 sq. ft.
$324,900Active2 beds 2 baths1,716 sq. ft.426 Marian, Central Point, OR 97502
MLS# 220208204Listed by: FINISH LINE REAL ESTATE LLC - New
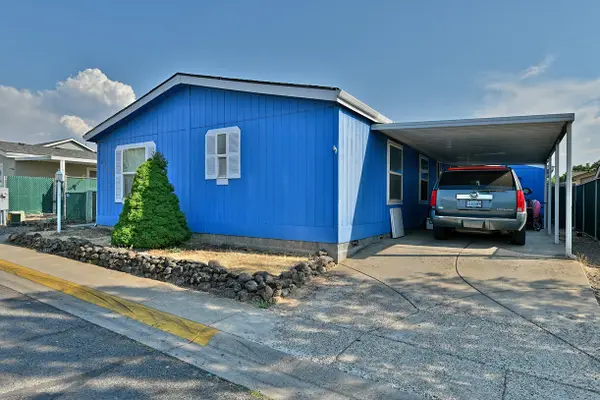 $290,000Active3 beds 2 baths1,344 sq. ft.
$290,000Active3 beds 2 baths1,344 sq. ft.2248 Evan, Central Point, OR 97502
MLS# 220208431Listed by: EXP REALTY, LLC - New
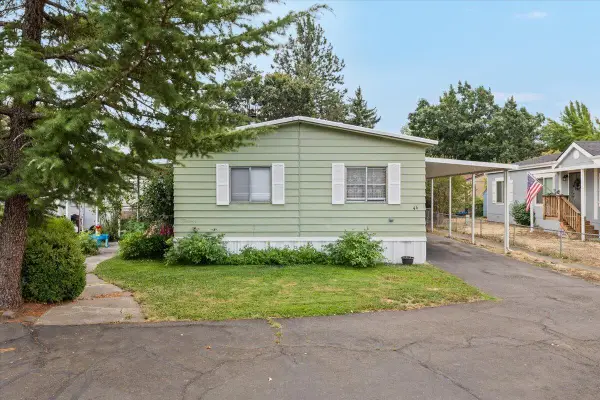 $85,000Active3 beds 2 baths1,440 sq. ft.
$85,000Active3 beds 2 baths1,440 sq. ft.6850 Downing, Central Point, OR 97502
MLS# 220208419Listed by: RE/MAX INTEGRITY 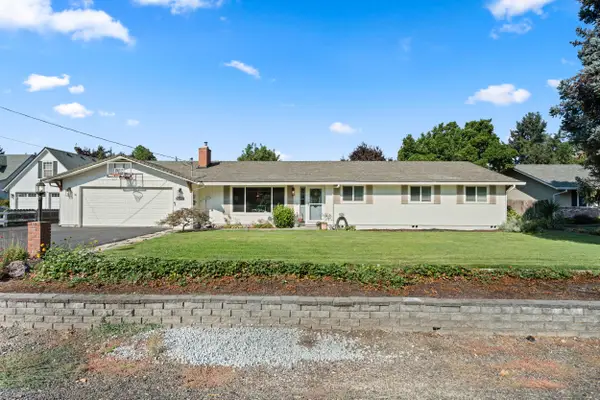 $689,000Pending4 beds 2 baths2,167 sq. ft.
$689,000Pending4 beds 2 baths2,167 sq. ft.5283 Teresa, Central Point, OR 97502
MLS# 220208424Listed by: RE/MAX INTEGRITY
