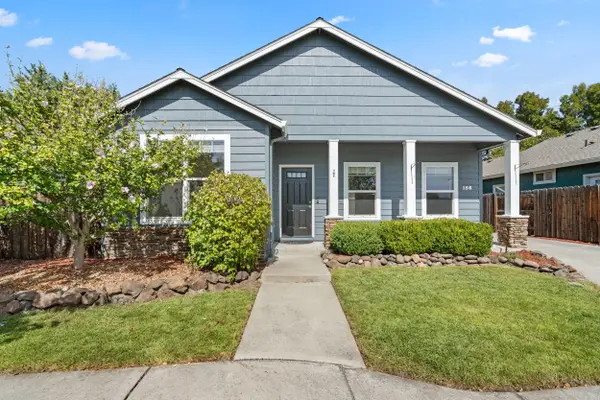2610 Beebe, Central Point, OR 97502
Local realty services provided by:Better Homes and Gardens Real Estate Equinox
2610 Beebe,Central Point, OR 97502
$549,000
- 4 Beds
- 3 Baths
- 2,837 sq. ft.
- Single family
- Active
Listed by:dixie hackstedde541-944-3338
Office:john l. scott medford
MLS#:220206919
Source:OR_SOMLS
Price summary
- Price:$549,000
- Price per sq. ft.:$193.51
About this home
Charming, single-level 4 bed, 3 bath home featuring a bonus area, perfect for a private guest suite, MIL quarters or workspace. Over 2,800 sq ft w/upgrades & amenities throughout including hardwood floors, multiple living & dining areas plus a dedicated laundry/mud room w/built-in cabinetry & utility sink. Convenient kitchen equipped w/a center island, ss appliances, garden window & pantry. Spacious family room includes a gas fireplace framed w/tile surround, seating area & mantle. It connects directly w/the kitchen, back patio & pool. Ideal for both everyday living & effortless entertaining. Primary suite w/private patio access & a luxurious ensuite boasting a dual sink vanity, oversized shower & private water closet. Fully fenced corner lot w/mature, easy-care landscaping, expansive covered patio, in-ground pool, storage shed & raised garden beds. Extended driveway that is perfect for RV or additional parking. Centrally located within minutes of schools, shopping & access to I-5!
Contact an agent
Home facts
- Year built:1999
- Listing ID #:220206919
- Added:239 day(s) ago
- Updated:September 26, 2025 at 02:47 PM
Rooms and interior
- Bedrooms:4
- Total bathrooms:3
- Full bathrooms:3
- Living area:2,837 sq. ft.
Heating and cooling
- Cooling:Central Air
- Heating:Forced Air, Natural Gas
Structure and exterior
- Roof:Composition
- Year built:1999
- Building area:2,837 sq. ft.
- Lot area:0.2 Acres
Utilities
- Water:Public
- Sewer:Public Sewer
Finances and disclosures
- Price:$549,000
- Price per sq. ft.:$193.51
- Tax amount:$5,447 (2024)
New listings near 2610 Beebe
- New
 $424,999Active3 beds 2 baths1,473 sq. ft.
$424,999Active3 beds 2 baths1,473 sq. ft.1017 Fairfield, Central Point, OR 97502
MLS# 220209781Listed by: JOHN L SCOTT REAL ESTATE GRANTS PASS - New
 $435,000Active4 beds 2 baths1,665 sq. ft.
$435,000Active4 beds 2 baths1,665 sq. ft.335 Applewood, Central Point, OR 97502
MLS# 220209748Listed by: JOHN L. SCOTT MEDFORD - Open Sat, 12 to 2pmNew
 $443,825Active3 beds 2 baths1,811 sq. ft.
$443,825Active3 beds 2 baths1,811 sq. ft.2330 Savannah, Central Point, OR 97502
MLS# 220209723Listed by: COCHRANE REALTY LLC - New
 $136,000Active3 beds 2 baths1,296 sq. ft.
$136,000Active3 beds 2 baths1,296 sq. ft.8401 Old Stage, Central Point, OR 97502
MLS# 220209693Listed by: FORD REAL ESTATE - New
 $385,000Active3 beds 2 baths1,572 sq. ft.
$385,000Active3 beds 2 baths1,572 sq. ft.816 Ash, Central Point, OR 97502
MLS# 220209695Listed by: JOHN L. SCOTT MEDFORD - Open Sat, 11am to 1pmNew
 $350,000Active3 beds 2 baths1,092 sq. ft.
$350,000Active3 beds 2 baths1,092 sq. ft.30 Ashley, Central Point, OR 97502
MLS# 220209588Listed by: JOHN L. SCOTT MEDFORD - Open Sun, 1 to 3pmNew
 $575,000Active4 beds 2 baths2,222 sq. ft.
$575,000Active4 beds 2 baths2,222 sq. ft.3307 Freeland, Central Point, OR 97502
MLS# 220209601Listed by: MORE REALTY - Open Sat, 11am to 1pmNew
 $399,900Active3 beds 2 baths1,416 sq. ft.
$399,900Active3 beds 2 baths1,416 sq. ft.156 Lavender, Central Point, OR 97502
MLS# 220209608Listed by: JOHN L. SCOTT ASHLAND - New
 $419,000Active3 beds 2 baths1,746 sq. ft.
$419,000Active3 beds 2 baths1,746 sq. ft.3506 New Ray, Central Point, OR 97502
MLS# 220209599Listed by: COLDWELL BANKER PRO WEST R.E. - New
 $380,000Active3 beds 2 baths1,431 sq. ft.
$380,000Active3 beds 2 baths1,431 sq. ft.11615 Michael, Central Point, OR 97502
MLS# 220209525Listed by: EXP REALTY, LLC
