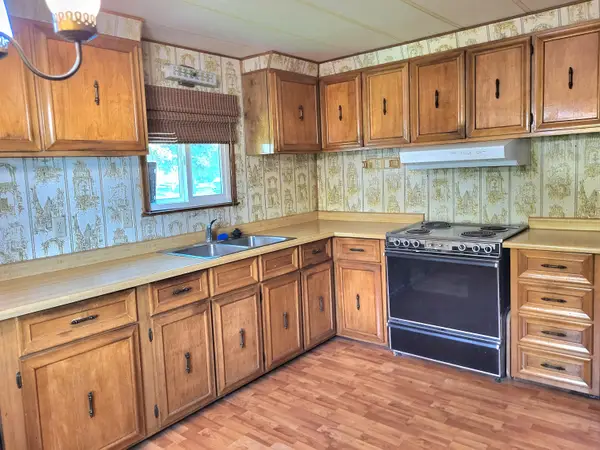431 N 5th, Central Point, OR 97502
Local realty services provided by:Better Homes and Gardens Real Estate Equinox
431 N 5th,Central Point, OR 97502
$360,000
- 3 Beds
- 2 Baths
- 1,244 sq. ft.
- Single family
- Pending
Listed by: gwendolyn e christensen
Office: john l. scott medford
MLS#:220206099
Source:OR_SOMLS
Price summary
- Price:$360,000
- Price per sq. ft.:$289.39
About this home
Imagine owning a rental property that not only generates income but also offers the flexibility and independence of two separate units. Main House: 3-bedroom, 1-bathroom home has a newer oven and dishwasher. Guest House: A large studio with its own bathroom and kitchen, complete with washer and dryer hook-ups. Both units already produce income and were raised in April 2025 but can support future increases for current rental demand. Utilities: Each unit has its own parking area, electrical meter, and sewer line. There is a shared water line managed by Central Point Water Services. Both units have their own fenced yards, providing a safe and enjoyable outdoor area for tenants. This property not only meets the needs of today's renters but also positions you for future growth in a thriving rental market. Whether you're looking to build equity or generate passive income this property offers a financially responsible pathway to achieving your investment goals.
Contact an agent
Home facts
- Year built:1953
- Listing ID #:220206099
- Added:118 day(s) ago
- Updated:November 14, 2025 at 08:39 AM
Rooms and interior
- Bedrooms:3
- Total bathrooms:2
- Full bathrooms:2
- Living area:1,244 sq. ft.
Heating and cooling
- Cooling:Central Air
- Heating:Forced Air, Geothermal
Structure and exterior
- Roof:Composition
- Year built:1953
- Building area:1,244 sq. ft.
- Lot area:0.18 Acres
Utilities
- Water:Public
- Sewer:Public Sewer
Finances and disclosures
- Price:$360,000
- Price per sq. ft.:$289.39
- Tax amount:$3,098 (2024)
New listings near 431 N 5th
- Open Sat, 1 to 3pm
 $495,000Pending3 beds 2 baths1,298 sq. ft.
$495,000Pending3 beds 2 baths1,298 sq. ft.3642 Oak Pine, Central Point, OR 97502
MLS# 220211877Listed by: RE/MAX PLATINUM - New
 $315,000Active3 beds 3 baths1,429 sq. ft.
$315,000Active3 beds 3 baths1,429 sq. ft.887 Silver Fox, Central Point, OR 97502
MLS# 220211860Listed by: JOHN L. SCOTT MEDFORD - New
 $249,000Active2 beds 1 baths728 sq. ft.
$249,000Active2 beds 1 baths728 sq. ft.845 Manzanita Street, Central Point, OR 97502
MLS# 220211836Listed by: INVEST RITE REALTY GROUP, LLC - New
 $1,195,000Active4 beds 4 baths3,999 sq. ft.
$1,195,000Active4 beds 4 baths3,999 sq. ft.6048 Tolo, Central Point, OR 97502
MLS# 220211709Listed by: EXP REALTY, LLC  $349,900Pending3 beds 2 baths1,056 sq. ft.
$349,900Pending3 beds 2 baths1,056 sq. ft.840 Ash, Central Point, OR 97502
MLS# 220211689Listed by: WINDERMERE TRAILS END R.E.- New
 $399,900Active3 beds 2 baths1,627 sq. ft.
$399,900Active3 beds 2 baths1,627 sq. ft.705 Mountain, Central Point, OR 97502
MLS# 220211639Listed by: EPIQUE REALTY - New
 $329,900Active3 beds 2 baths1,620 sq. ft.
$329,900Active3 beds 2 baths1,620 sq. ft.555 Freeman, Central Point, OR 97502
MLS# 220211628Listed by: RE/MAX PLATINUM  $419,990Pending3 beds 2 baths1,548 sq. ft.
$419,990Pending3 beds 2 baths1,548 sq. ft.4035 Rock, Central Point, OR 97502
MLS# 220211617Listed by: RE/MAX PLATINUM $445,000Pending3 beds 2 baths1,479 sq. ft.
$445,000Pending3 beds 2 baths1,479 sq. ft.3496 Edella, Central Point, OR 97502
MLS# 220211606Listed by: HOMESMART REALTY GROUP $55,000Active2 beds 1 baths924 sq. ft.
$55,000Active2 beds 1 baths924 sq. ft.6901 Old Stage, Central Point, OR 97502
MLS# 220211492Listed by: EXP REALTY, LLC
