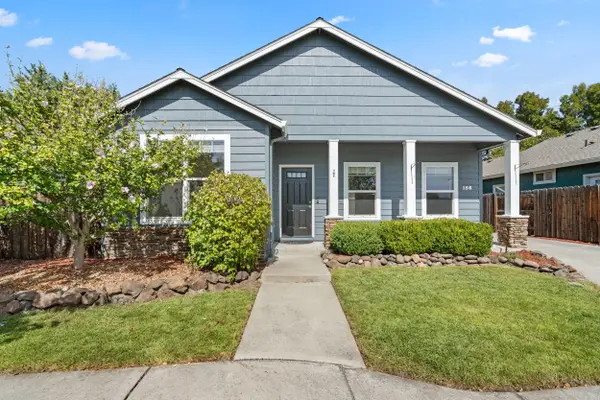4508 Dodge, Central Point, OR 97502
Local realty services provided by:Better Homes and Gardens Real Estate Equinox
4508 Dodge,Central Point, OR 97502
$824,000
- 4 Beds
- 3 Baths
- 2,598 sq. ft.
- Single family
- Pending
Listed by:sara jo robbins
Office:john l. scott medford
MLS#:220197371
Source:OR_SOMLS
Price summary
- Price:$824,000
- Price per sq. ft.:$317.17
About this home
Gorgeous Victorian home featured in Homelife Magazine here in Southern Oregon in 2006. The long driveway & covered front porch greet you as you arrive. The custom arches, trim detail and soaring ceilings in this home are absolutely dreamy! The natural light is so enticing you won't want to leave. The primary suite is on the ground floor with lovely french doors out to the backyard. The other 3 bedrooms are upstairs with amazing views out the windows. There are 4 bedrooms/ 2.5 bathrooms in the home. Above the garage has an office space with a full bath. The lower level of the garage has an additional half bath. In 2018 when purchased the well was 24 gpm. Enjoy the chicken coop, fruit trees and fenced garden in the back. The shop is large and great for projects and storage. This is a special place with endless possibilities in a quiet and peaceful neighborhood.
Contact an agent
Home facts
- Year built:2001
- Listing ID #:220197371
- Added:56 day(s) ago
- Updated:September 26, 2025 at 07:31 AM
Rooms and interior
- Bedrooms:4
- Total bathrooms:3
- Full bathrooms:2
- Half bathrooms:1
- Living area:2,598 sq. ft.
Heating and cooling
- Cooling:Central Air
- Heating:Forced Air, Wood
Structure and exterior
- Roof:Composition
- Year built:2001
- Building area:2,598 sq. ft.
- Lot area:10 Acres
Utilities
- Water:Well
- Sewer:Standard Leach Field
Finances and disclosures
- Price:$824,000
- Price per sq. ft.:$317.17
- Tax amount:$3,849 (2024)
New listings near 4508 Dodge
- New
 $424,999Active3 beds 2 baths1,473 sq. ft.
$424,999Active3 beds 2 baths1,473 sq. ft.1017 Fairfield, Central Point, OR 97502
MLS# 220209781Listed by: JOHN L SCOTT REAL ESTATE GRANTS PASS - New
 $435,000Active4 beds 2 baths1,665 sq. ft.
$435,000Active4 beds 2 baths1,665 sq. ft.335 Applewood, Central Point, OR 97502
MLS# 220209748Listed by: JOHN L. SCOTT MEDFORD - Open Sat, 12 to 2pmNew
 $443,825Active3 beds 2 baths1,811 sq. ft.
$443,825Active3 beds 2 baths1,811 sq. ft.2330 Savannah, Central Point, OR 97502
MLS# 220209723Listed by: COCHRANE REALTY LLC - New
 $136,000Active3 beds 2 baths1,296 sq. ft.
$136,000Active3 beds 2 baths1,296 sq. ft.8401 Old Stage, Central Point, OR 97502
MLS# 220209693Listed by: FORD REAL ESTATE - New
 $385,000Active3 beds 2 baths1,572 sq. ft.
$385,000Active3 beds 2 baths1,572 sq. ft.816 Ash, Central Point, OR 97502
MLS# 220209695Listed by: JOHN L. SCOTT MEDFORD - Open Sat, 11am to 1pmNew
 $350,000Active3 beds 2 baths1,092 sq. ft.
$350,000Active3 beds 2 baths1,092 sq. ft.30 Ashley, Central Point, OR 97502
MLS# 220209588Listed by: JOHN L. SCOTT MEDFORD - Open Sun, 1 to 3pmNew
 $575,000Active4 beds 2 baths2,222 sq. ft.
$575,000Active4 beds 2 baths2,222 sq. ft.3307 Freeland, Central Point, OR 97502
MLS# 220209601Listed by: MORE REALTY - Open Sat, 11am to 1pmNew
 $399,900Active3 beds 2 baths1,416 sq. ft.
$399,900Active3 beds 2 baths1,416 sq. ft.156 Lavender, Central Point, OR 97502
MLS# 220209608Listed by: JOHN L. SCOTT ASHLAND - New
 $419,000Active3 beds 2 baths1,746 sq. ft.
$419,000Active3 beds 2 baths1,746 sq. ft.3506 New Ray, Central Point, OR 97502
MLS# 220209599Listed by: COLDWELL BANKER PRO WEST R.E. - New
 $380,000Active3 beds 2 baths1,431 sq. ft.
$380,000Active3 beds 2 baths1,431 sq. ft.11615 Michael, Central Point, OR 97502
MLS# 220209525Listed by: EXP REALTY, LLC
