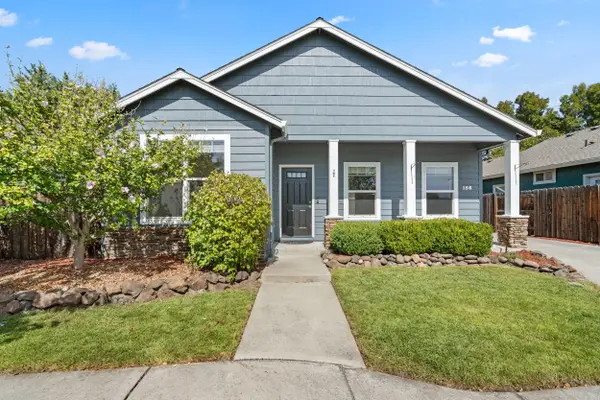4644 Glen Echo, Central Point, OR 97502
Local realty services provided by:Better Homes and Gardens Real Estate Equinox
4644 Glen Echo,Central Point, OR 97502
$699,000
- 4 Beds
- 3 Baths
- 3,115 sq. ft.
- Single family
- Active
Listed by:guy meade
Office:re/max integrity grants pass
MLS#:220200831
Source:OR_SOMLS
Price summary
- Price:$699,000
- Price per sq. ft.:$224.4
About this home
Tucked into the forested hills of Glen Echo, this nearly 5-acre retreat backs to 714 acres of BLM land and offers unmatched views and potential. The home sits elevated on a knoll, surrounded by trees and meadows, with stunning views of the Table Rocks—and even Crater Lake Rim on a clear day.
Inside, the main living area is all on one level and features a warm country kitchen, brick fireplace, and large windows that bring the outdoors in. Second Driveway goes up behind the home, allowing access to the main level, without going up the stairs. Enjoy peaceful mornings and evening gatherings on multiple covered patios with sweeping views. The daylight lower level has its own entrance—ideal for guest quarters, multi-generational living, or a rental setup.
With a barn, irrigated pasture, and covered dog runs, it's ready for your animals and your vision. Just minutes to town and historic Jacksonville via scenic Old Stage Road, this is Southern Oregon country living at its best.
Contact an agent
Home facts
- Year built:1961
- Listing ID #:220200831
- Added:147 day(s) ago
- Updated:September 26, 2025 at 02:34 PM
Rooms and interior
- Bedrooms:4
- Total bathrooms:3
- Full bathrooms:3
- Living area:3,115 sq. ft.
Heating and cooling
- Cooling:Heat Pump
- Heating:Heat Pump, Wood
Structure and exterior
- Roof:Composition
- Year built:1961
- Building area:3,115 sq. ft.
- Lot area:4.62 Acres
Utilities
- Water:Well
- Sewer:Septic Tank, Standard Leach Field
Finances and disclosures
- Price:$699,000
- Price per sq. ft.:$224.4
- Tax amount:$4,333 (2024)
New listings near 4644 Glen Echo
- New
 $424,999Active3 beds 2 baths1,473 sq. ft.
$424,999Active3 beds 2 baths1,473 sq. ft.1017 Fairfield, Central Point, OR 97502
MLS# 220209781Listed by: JOHN L SCOTT REAL ESTATE GRANTS PASS - New
 $435,000Active4 beds 2 baths1,665 sq. ft.
$435,000Active4 beds 2 baths1,665 sq. ft.335 Applewood, Central Point, OR 97502
MLS# 220209748Listed by: JOHN L. SCOTT MEDFORD - Open Sat, 12 to 2pmNew
 $443,825Active3 beds 2 baths1,811 sq. ft.
$443,825Active3 beds 2 baths1,811 sq. ft.2330 Savannah, Central Point, OR 97502
MLS# 220209723Listed by: COCHRANE REALTY LLC - New
 $136,000Active3 beds 2 baths1,296 sq. ft.
$136,000Active3 beds 2 baths1,296 sq. ft.8401 Old Stage, Central Point, OR 97502
MLS# 220209693Listed by: FORD REAL ESTATE - New
 $385,000Active3 beds 2 baths1,572 sq. ft.
$385,000Active3 beds 2 baths1,572 sq. ft.816 Ash, Central Point, OR 97502
MLS# 220209695Listed by: JOHN L. SCOTT MEDFORD - Open Sat, 11am to 1pmNew
 $350,000Active3 beds 2 baths1,092 sq. ft.
$350,000Active3 beds 2 baths1,092 sq. ft.30 Ashley, Central Point, OR 97502
MLS# 220209588Listed by: JOHN L. SCOTT MEDFORD - Open Sun, 1 to 3pmNew
 $575,000Active4 beds 2 baths2,222 sq. ft.
$575,000Active4 beds 2 baths2,222 sq. ft.3307 Freeland, Central Point, OR 97502
MLS# 220209601Listed by: MORE REALTY - Open Sat, 11am to 1pmNew
 $399,900Active3 beds 2 baths1,416 sq. ft.
$399,900Active3 beds 2 baths1,416 sq. ft.156 Lavender, Central Point, OR 97502
MLS# 220209608Listed by: JOHN L. SCOTT ASHLAND - New
 $419,000Active3 beds 2 baths1,746 sq. ft.
$419,000Active3 beds 2 baths1,746 sq. ft.3506 New Ray, Central Point, OR 97502
MLS# 220209599Listed by: COLDWELL BANKER PRO WEST R.E. - New
 $380,000Active3 beds 2 baths1,431 sq. ft.
$380,000Active3 beds 2 baths1,431 sq. ft.11615 Michael, Central Point, OR 97502
MLS# 220209525Listed by: EXP REALTY, LLC
