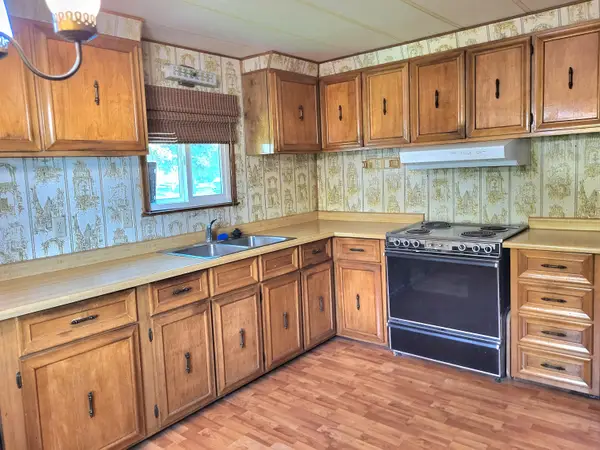619 Palo Verde, Central Point, OR 97502
Local realty services provided by:Better Homes and Gardens Real Estate Equinox
Listed by: glen o thone
Office: re/max integrity
MLS#:220196641
Source:OR_SOMLS
Price summary
- Price:$586,000
- Price per sq. ft.:$377.09
About this home
Great opportunity with this 2,602 square foot Two-Family setup in an ideal location situated on a level 0.24 acre site! Recently updated 1,554 sq.ft. main home is a single level, 3 bed-2.0 bath with a spacious 1,048 sq.ft. attached 1 bed/1 bath permitted ADU (new in 2000), perfect for extended family or caretaker's unit, or rental to provide extra income. This well maintained property has had many updates which include custom kitchen cabinets with granite counter tops, island w/eating bar, self closing drawers & pull-outs, newer appliances, pantry and lots of built-ins. New custom tile shower in the primary suite. Newer plumbing and lighting fixtures, newer, vinyl & wood flooring. This property is fully fenced with a beautiful Koi Pond, mature landscaping, large patio areas for lots of outdoor privacy. 2 car attached garage with RV parking. Seller is willing to contribute 2% towards the buyer's closing costs for an interest rate buydown to improve their payment from lender of choice.
Contact an agent
Home facts
- Year built:1978
- Listing ID #:220196641
- Added:256 day(s) ago
- Updated:November 14, 2025 at 03:46 PM
Rooms and interior
- Bedrooms:4
- Total bathrooms:3
- Full bathrooms:3
- Living area:1,554 sq. ft.
Heating and cooling
- Cooling:Central Air
- Heating:Forced Air, Natural Gas
Structure and exterior
- Roof:Composition
- Year built:1978
- Building area:1,554 sq. ft.
- Lot area:0.24 Acres
Utilities
- Water:Public
- Sewer:Public Sewer
Finances and disclosures
- Price:$586,000
- Price per sq. ft.:$377.09
- Tax amount:$5,185 (2024)
New listings near 619 Palo Verde
- Open Sat, 1 to 3pm
 $495,000Pending3 beds 2 baths1,298 sq. ft.
$495,000Pending3 beds 2 baths1,298 sq. ft.3642 Oak Pine, Central Point, OR 97502
MLS# 220211877Listed by: RE/MAX PLATINUM - New
 $315,000Active3 beds 3 baths1,429 sq. ft.
$315,000Active3 beds 3 baths1,429 sq. ft.887 Silver Fox, Central Point, OR 97502
MLS# 220211860Listed by: JOHN L. SCOTT MEDFORD - New
 $249,000Active2 beds 1 baths728 sq. ft.
$249,000Active2 beds 1 baths728 sq. ft.845 Manzanita Street, Central Point, OR 97502
MLS# 220211836Listed by: INVEST RITE REALTY GROUP, LLC - New
 $1,195,000Active4 beds 4 baths3,999 sq. ft.
$1,195,000Active4 beds 4 baths3,999 sq. ft.6048 Tolo, Central Point, OR 97502
MLS# 220211709Listed by: EXP REALTY, LLC  $349,900Pending3 beds 2 baths1,056 sq. ft.
$349,900Pending3 beds 2 baths1,056 sq. ft.840 Ash, Central Point, OR 97502
MLS# 220211689Listed by: WINDERMERE TRAILS END R.E.- New
 $399,900Active3 beds 2 baths1,627 sq. ft.
$399,900Active3 beds 2 baths1,627 sq. ft.705 Mountain, Central Point, OR 97502
MLS# 220211639Listed by: EPIQUE REALTY - New
 $329,900Active3 beds 2 baths1,620 sq. ft.
$329,900Active3 beds 2 baths1,620 sq. ft.555 Freeman, Central Point, OR 97502
MLS# 220211628Listed by: RE/MAX PLATINUM  $419,990Pending3 beds 2 baths1,548 sq. ft.
$419,990Pending3 beds 2 baths1,548 sq. ft.4035 Rock, Central Point, OR 97502
MLS# 220211617Listed by: RE/MAX PLATINUM $445,000Pending3 beds 2 baths1,479 sq. ft.
$445,000Pending3 beds 2 baths1,479 sq. ft.3496 Edella, Central Point, OR 97502
MLS# 220211606Listed by: HOMESMART REALTY GROUP $55,000Active2 beds 1 baths924 sq. ft.
$55,000Active2 beds 1 baths924 sq. ft.6901 Old Stage, Central Point, OR 97502
MLS# 220211492Listed by: EXP REALTY, LLC
