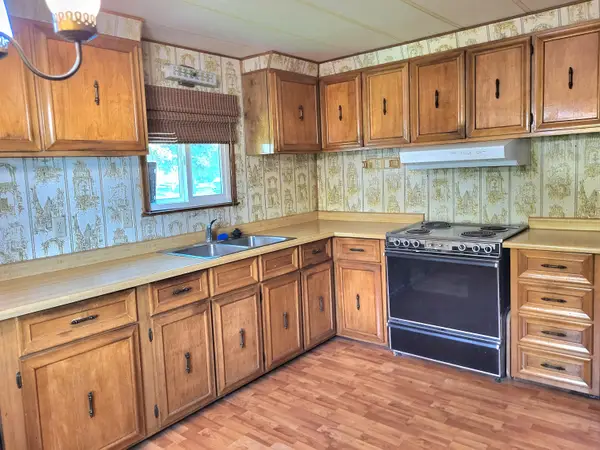761 Griffin Oaks, Central Point, OR 97502
Local realty services provided by:Better Homes and Gardens Real Estate Equinox
761 Griffin Oaks,Central Point, OR 97502
$499,000
- 3 Beds
- 2 Baths
- 1,811 sq. ft.
- Single family
- Pending
Listed by: ashley d weakley541-326-2267
Office: windermere trails end r.e.
MLS#:220200636
Source:OR_SOMLS
Price summary
- Price:$499,000
- Price per sq. ft.:$275.54
About this home
Luxury meets location in this elegant 3 bedroom, 2 bathroom home with additional office space in the highly sought after Twin Creeks neighborhood! Spanning 1,811sf on a manicured .15-acre lot featuring beautiful ¾'' red oak flooring throughout the main living area. Open concept design and split floor plan is ideal for relaxing & entertaining. Recent upgrades include a new roof, attic fan, water heater (2023), and all-new appliances - range, microwave & dishwasher. The primary suite offers coffered ceilings, double sinks, double shower heads, a jetted tub, and a huge walk-in closet. Office also features coffered ceilings with lighted edge. Enjoy raised garden beds, a sprinkler system covering all sides, and a covered front & back porch. First American Home Warranty transfers to buyer and is valid through March 2026. Minutes from parks, schools, shopping, and dining. Don't miss your chance to own this beautifully updated gem in Twin Creeks!
Contact an agent
Home facts
- Year built:2002
- Listing ID #:220200636
- Added:197 day(s) ago
- Updated:November 14, 2025 at 08:39 AM
Rooms and interior
- Bedrooms:3
- Total bathrooms:2
- Full bathrooms:2
- Living area:1,811 sq. ft.
Heating and cooling
- Cooling:Central Air, Heat Pump
- Heating:Heat Pump, Natural Gas
Structure and exterior
- Roof:Composition
- Year built:2002
- Building area:1,811 sq. ft.
- Lot area:0.15 Acres
Utilities
- Water:Public
- Sewer:Public Sewer
Finances and disclosures
- Price:$499,000
- Price per sq. ft.:$275.54
- Tax amount:$4,866 (2025)
New listings near 761 Griffin Oaks
- Open Sat, 1 to 3pm
 $495,000Pending3 beds 2 baths1,298 sq. ft.
$495,000Pending3 beds 2 baths1,298 sq. ft.3642 Oak Pine, Central Point, OR 97502
MLS# 220211877Listed by: RE/MAX PLATINUM - New
 $315,000Active3 beds 3 baths1,429 sq. ft.
$315,000Active3 beds 3 baths1,429 sq. ft.887 Silver Fox, Central Point, OR 97502
MLS# 220211860Listed by: JOHN L. SCOTT MEDFORD - New
 $249,000Active2 beds 1 baths728 sq. ft.
$249,000Active2 beds 1 baths728 sq. ft.845 Manzanita Street, Central Point, OR 97502
MLS# 220211836Listed by: INVEST RITE REALTY GROUP, LLC - New
 $1,195,000Active4 beds 4 baths3,999 sq. ft.
$1,195,000Active4 beds 4 baths3,999 sq. ft.6048 Tolo, Central Point, OR 97502
MLS# 220211709Listed by: EXP REALTY, LLC  $349,900Pending3 beds 2 baths1,056 sq. ft.
$349,900Pending3 beds 2 baths1,056 sq. ft.840 Ash, Central Point, OR 97502
MLS# 220211689Listed by: WINDERMERE TRAILS END R.E.- New
 $399,900Active3 beds 2 baths1,627 sq. ft.
$399,900Active3 beds 2 baths1,627 sq. ft.705 Mountain, Central Point, OR 97502
MLS# 220211639Listed by: EPIQUE REALTY - New
 $329,900Active3 beds 2 baths1,620 sq. ft.
$329,900Active3 beds 2 baths1,620 sq. ft.555 Freeman, Central Point, OR 97502
MLS# 220211628Listed by: RE/MAX PLATINUM  $419,990Pending3 beds 2 baths1,548 sq. ft.
$419,990Pending3 beds 2 baths1,548 sq. ft.4035 Rock, Central Point, OR 97502
MLS# 220211617Listed by: RE/MAX PLATINUM $445,000Pending3 beds 2 baths1,479 sq. ft.
$445,000Pending3 beds 2 baths1,479 sq. ft.3496 Edella, Central Point, OR 97502
MLS# 220211606Listed by: HOMESMART REALTY GROUP $55,000Active2 beds 1 baths924 sq. ft.
$55,000Active2 beds 1 baths924 sq. ft.6901 Old Stage, Central Point, OR 97502
MLS# 220211492Listed by: EXP REALTY, LLC
