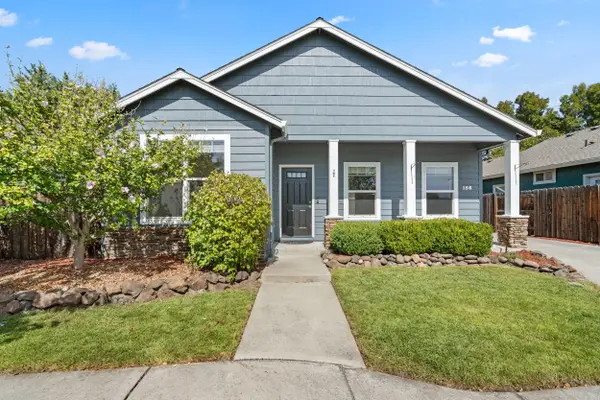809 N Haskell, Central Point, OR 97502
Local realty services provided by:Better Homes and Gardens Real Estate Equinox
809 N Haskell,Central Point, OR 97502
$389,000
- 3 Beds
- 3 Baths
- 1,585 sq. ft.
- Single family
- Pending
Listed by:randy d mcbee
Office:john l. scott medford
MLS#:220199787
Source:OR_SOMLS
Price summary
- Price:$389,000
- Price per sq. ft.:$245.43
About this home
Well maintained, move-in ready townhome in Twin Creeks Development. Spacious 1,585' 3/2.5 floor plan with desirable pocket park location. Backed by Griffin Oaks Park & near Twin Creeks Park this wonderful home offers traditional charm w/modern comforts throughout. Welcome friends & family to a delightful home w/open main level living areas, kitchen w/breakfast bar, granite counters, rich tile & wood floors, built-in pantry, dining area w/covered patio access, plenty of storage spaces, large utility room w/counter, built-in cabinets, tank-less hot water unit, & access to a breezeway, backyard & oversized finished 2 car garage w/finished floor. Enjoy watching the sunrise & the expansive views from the private upper level master suite or the glow of the setting sun on the surrounding mountains from the two guest bedrooms. The beautiful yard is maintained by an assoc. You will love the location, style, & quality construction! Common wall is 11in thick ICF wall w/6in of poured concrete.
Contact an agent
Home facts
- Year built:2005
- Listing ID #:220199787
- Added:127 day(s) ago
- Updated:September 26, 2025 at 07:31 AM
Rooms and interior
- Bedrooms:3
- Total bathrooms:3
- Full bathrooms:2
- Half bathrooms:1
- Living area:1,585 sq. ft.
Heating and cooling
- Cooling:Central Air
- Heating:Forced Air, Natural Gas
Structure and exterior
- Roof:Composition
- Year built:2005
- Building area:1,585 sq. ft.
- Lot area:0.08 Acres
Utilities
- Water:Public
- Sewer:Public Sewer
Finances and disclosures
- Price:$389,000
- Price per sq. ft.:$245.43
- Tax amount:$3,761 (2024)
New listings near 809 N Haskell
- New
 $424,999Active3 beds 2 baths1,473 sq. ft.
$424,999Active3 beds 2 baths1,473 sq. ft.1017 Fairfield, Central Point, OR 97502
MLS# 220209781Listed by: JOHN L SCOTT REAL ESTATE GRANTS PASS - New
 $435,000Active4 beds 2 baths1,665 sq. ft.
$435,000Active4 beds 2 baths1,665 sq. ft.335 Applewood, Central Point, OR 97502
MLS# 220209748Listed by: JOHN L. SCOTT MEDFORD - Open Sat, 12 to 2pmNew
 $443,825Active3 beds 2 baths1,811 sq. ft.
$443,825Active3 beds 2 baths1,811 sq. ft.2330 Savannah, Central Point, OR 97502
MLS# 220209723Listed by: COCHRANE REALTY LLC - New
 $136,000Active3 beds 2 baths1,296 sq. ft.
$136,000Active3 beds 2 baths1,296 sq. ft.8401 Old Stage, Central Point, OR 97502
MLS# 220209693Listed by: FORD REAL ESTATE - New
 $385,000Active3 beds 2 baths1,572 sq. ft.
$385,000Active3 beds 2 baths1,572 sq. ft.816 Ash, Central Point, OR 97502
MLS# 220209695Listed by: JOHN L. SCOTT MEDFORD - Open Sat, 11am to 1pmNew
 $350,000Active3 beds 2 baths1,092 sq. ft.
$350,000Active3 beds 2 baths1,092 sq. ft.30 Ashley, Central Point, OR 97502
MLS# 220209588Listed by: JOHN L. SCOTT MEDFORD - Open Sun, 1 to 3pmNew
 $575,000Active4 beds 2 baths2,222 sq. ft.
$575,000Active4 beds 2 baths2,222 sq. ft.3307 Freeland, Central Point, OR 97502
MLS# 220209601Listed by: MORE REALTY - Open Sat, 11am to 1pmNew
 $399,900Active3 beds 2 baths1,416 sq. ft.
$399,900Active3 beds 2 baths1,416 sq. ft.156 Lavender, Central Point, OR 97502
MLS# 220209608Listed by: JOHN L. SCOTT ASHLAND - New
 $419,000Active3 beds 2 baths1,746 sq. ft.
$419,000Active3 beds 2 baths1,746 sq. ft.3506 New Ray, Central Point, OR 97502
MLS# 220209599Listed by: COLDWELL BANKER PRO WEST R.E. - New
 $380,000Active3 beds 2 baths1,431 sq. ft.
$380,000Active3 beds 2 baths1,431 sq. ft.11615 Michael, Central Point, OR 97502
MLS# 220209525Listed by: EXP REALTY, LLC
