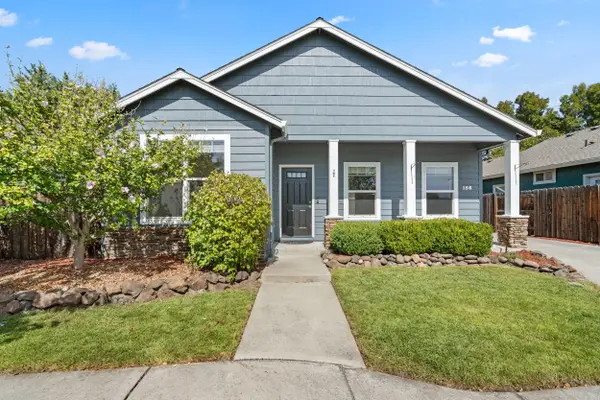841 Brandon, Central Point, OR 97502
Local realty services provided by:Better Homes and Gardens Real Estate Equinox
841 Brandon,Central Point, OR 97502
$475,000
- 3 Beds
- 2 Baths
- 1,741 sq. ft.
- Single family
- Pending
Listed by:debbie stevensramsay@ramsayrealty.com
Office:ramsay realty branch
MLS#:220206781
Source:OR_SOMLS
Price summary
- Price:$475,000
- Price per sq. ft.:$272.83
About this home
Welcoming home in Jackson Creek Estates offering both comfort & functionality. Open-beam, vaulted ceilings & an airy open floor plan creates a light & spacious ambiance. From the brick pillar entryway to the cozy gas fireplace insert, every detail adds to the home's inviting charm. Large living room features French doors opening to a covered patio & a fully fenced backyard. Enjoy the trellised bench, productive pear tree & low-maintenance raised garden beds. The thoughtfully designed kitchen includes an island for extra workspace & overlooks the open dining area, all beneath exposed beam ceilings. Convenient laundry room provides direct access to the finished garage, making unloading groceries a breeze. Wide hallway to primary suite w/ multiple closets, patio access & en-suite bath w/ double sinks, soaking tub & walk-in shower. Other beds feature lit closets & share a bath w/ tub/shower combo. With dedicated RV or toy parking & other features, this home blends practicality w/ comfort.
Contact an agent
Home facts
- Year built:1993
- Listing ID #:220206781
- Added:56 day(s) ago
- Updated:September 26, 2025 at 07:31 AM
Rooms and interior
- Bedrooms:3
- Total bathrooms:2
- Full bathrooms:2
- Living area:1,741 sq. ft.
Heating and cooling
- Cooling:Central Air
- Heating:Forced Air, Natural Gas
Structure and exterior
- Roof:Composition
- Year built:1993
- Building area:1,741 sq. ft.
- Lot area:0.19 Acres
Utilities
- Water:Public
- Sewer:Public Sewer
Finances and disclosures
- Price:$475,000
- Price per sq. ft.:$272.83
- Tax amount:$4,223 (2024)
New listings near 841 Brandon
- New
 $424,999Active3 beds 2 baths1,473 sq. ft.
$424,999Active3 beds 2 baths1,473 sq. ft.1017 Fairfield, Central Point, OR 97502
MLS# 220209781Listed by: JOHN L SCOTT REAL ESTATE GRANTS PASS - New
 $435,000Active4 beds 2 baths1,665 sq. ft.
$435,000Active4 beds 2 baths1,665 sq. ft.335 Applewood, Central Point, OR 97502
MLS# 220209748Listed by: JOHN L. SCOTT MEDFORD - Open Sat, 12 to 2pmNew
 $443,825Active3 beds 2 baths1,811 sq. ft.
$443,825Active3 beds 2 baths1,811 sq. ft.2330 Savannah, Central Point, OR 97502
MLS# 220209723Listed by: COCHRANE REALTY LLC - New
 $136,000Active3 beds 2 baths1,296 sq. ft.
$136,000Active3 beds 2 baths1,296 sq. ft.8401 Old Stage, Central Point, OR 97502
MLS# 220209693Listed by: FORD REAL ESTATE - New
 $385,000Active3 beds 2 baths1,572 sq. ft.
$385,000Active3 beds 2 baths1,572 sq. ft.816 Ash, Central Point, OR 97502
MLS# 220209695Listed by: JOHN L. SCOTT MEDFORD - Open Sat, 11am to 1pmNew
 $350,000Active3 beds 2 baths1,092 sq. ft.
$350,000Active3 beds 2 baths1,092 sq. ft.30 Ashley, Central Point, OR 97502
MLS# 220209588Listed by: JOHN L. SCOTT MEDFORD - Open Sun, 1 to 3pmNew
 $575,000Active4 beds 2 baths2,222 sq. ft.
$575,000Active4 beds 2 baths2,222 sq. ft.3307 Freeland, Central Point, OR 97502
MLS# 220209601Listed by: MORE REALTY - Open Sat, 11am to 1pmNew
 $399,900Active3 beds 2 baths1,416 sq. ft.
$399,900Active3 beds 2 baths1,416 sq. ft.156 Lavender, Central Point, OR 97502
MLS# 220209608Listed by: JOHN L. SCOTT ASHLAND - New
 $419,000Active3 beds 2 baths1,746 sq. ft.
$419,000Active3 beds 2 baths1,746 sq. ft.3506 New Ray, Central Point, OR 97502
MLS# 220209599Listed by: COLDWELL BANKER PRO WEST R.E. - New
 $380,000Active3 beds 2 baths1,431 sq. ft.
$380,000Active3 beds 2 baths1,431 sq. ft.11615 Michael, Central Point, OR 97502
MLS# 220209525Listed by: EXP REALTY, LLC
