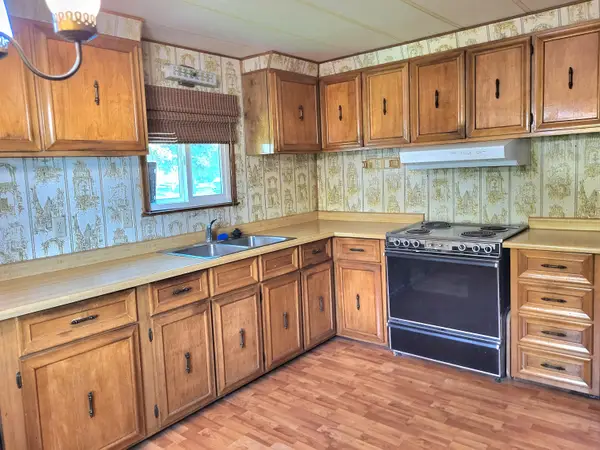8755 Old Stage, Central Point, OR 97502
Local realty services provided by:Better Homes and Gardens Real Estate Equinox
Listed by: claudette moore
Office: windermere van vleet & assoc2
MLS#:220196990
Source:OR_SOMLS
Price summary
- Price:$610,000
- Price per sq. ft.:$305
About this home
BACK ON MARKET, NO FAULT OF PROPERTY! Septic pumped and checked (well 32 gpm). Home is open and bright, step down living room with wood fireplace, the gourmet kitchen has been updated with granite countertops,new cabinets (lots of them!), hardwood floor,instant hot. Dry bar, wine rack, double oven, 2 car attached garage. Sunroom off kitchen could be a third bedroom or family room, apprx. 350 sq ft. not included in total sq st.. Attic fan on a thermostat. Master suite has a jetted tub, cedar lined closet, double vanity. PLUS 24x50 shop, incl. overhead trolley crane, 240 power (for welding) and 110 power, 4 cylinder compressor with magnetic starter, large sliding door for easy access. Newer metal roof. Door height 9'2'', shop ceiling height 10' 2012 well went from 80' to 200' and 30 GPM. New 2 hp27 GPM well pump installed July 2019. Open pastures in front of property, back part (where house sits) is natural, lots of trees including peach, apple, plum and pear tree
Contact an agent
Home facts
- Year built:1976
- Listing ID #:220196990
- Added:251 day(s) ago
- Updated:November 14, 2025 at 08:39 AM
Rooms and interior
- Bedrooms:2
- Total bathrooms:3
- Full bathrooms:2
- Half bathrooms:1
- Living area:2,000 sq. ft.
Heating and cooling
- Cooling:Heat Pump
- Heating:Heat Pump
Structure and exterior
- Roof:Metal
- Year built:1976
- Building area:2,000 sq. ft.
- Lot area:3.04 Acres
Utilities
- Water:Well
- Sewer:Septic Tank
Finances and disclosures
- Price:$610,000
- Price per sq. ft.:$305
- Tax amount:$4,842 (2024)
New listings near 8755 Old Stage
- Open Sat, 1 to 3pm
 $495,000Pending3 beds 2 baths1,298 sq. ft.
$495,000Pending3 beds 2 baths1,298 sq. ft.3642 Oak Pine, Central Point, OR 97502
MLS# 220211877Listed by: RE/MAX PLATINUM - New
 $315,000Active3 beds 3 baths1,429 sq. ft.
$315,000Active3 beds 3 baths1,429 sq. ft.887 Silver Fox, Central Point, OR 97502
MLS# 220211860Listed by: JOHN L. SCOTT MEDFORD - New
 $249,000Active2 beds 1 baths728 sq. ft.
$249,000Active2 beds 1 baths728 sq. ft.845 Manzanita Street, Central Point, OR 97502
MLS# 220211836Listed by: INVEST RITE REALTY GROUP, LLC - New
 $1,195,000Active4 beds 4 baths3,999 sq. ft.
$1,195,000Active4 beds 4 baths3,999 sq. ft.6048 Tolo, Central Point, OR 97502
MLS# 220211709Listed by: EXP REALTY, LLC  $349,900Pending3 beds 2 baths1,056 sq. ft.
$349,900Pending3 beds 2 baths1,056 sq. ft.840 Ash, Central Point, OR 97502
MLS# 220211689Listed by: WINDERMERE TRAILS END R.E.- New
 $399,900Active3 beds 2 baths1,627 sq. ft.
$399,900Active3 beds 2 baths1,627 sq. ft.705 Mountain, Central Point, OR 97502
MLS# 220211639Listed by: EPIQUE REALTY - New
 $329,900Active3 beds 2 baths1,620 sq. ft.
$329,900Active3 beds 2 baths1,620 sq. ft.555 Freeman, Central Point, OR 97502
MLS# 220211628Listed by: RE/MAX PLATINUM  $419,990Pending3 beds 2 baths1,548 sq. ft.
$419,990Pending3 beds 2 baths1,548 sq. ft.4035 Rock, Central Point, OR 97502
MLS# 220211617Listed by: RE/MAX PLATINUM $445,000Pending3 beds 2 baths1,479 sq. ft.
$445,000Pending3 beds 2 baths1,479 sq. ft.3496 Edella, Central Point, OR 97502
MLS# 220211606Listed by: HOMESMART REALTY GROUP $55,000Active2 beds 1 baths924 sq. ft.
$55,000Active2 beds 1 baths924 sq. ft.6901 Old Stage, Central Point, OR 97502
MLS# 220211492Listed by: EXP REALTY, LLC
