2880 NW Rolling Green Dr, Corvallis, OR 97330
Local realty services provided by:Better Homes and Gardens Real Estate Equinox
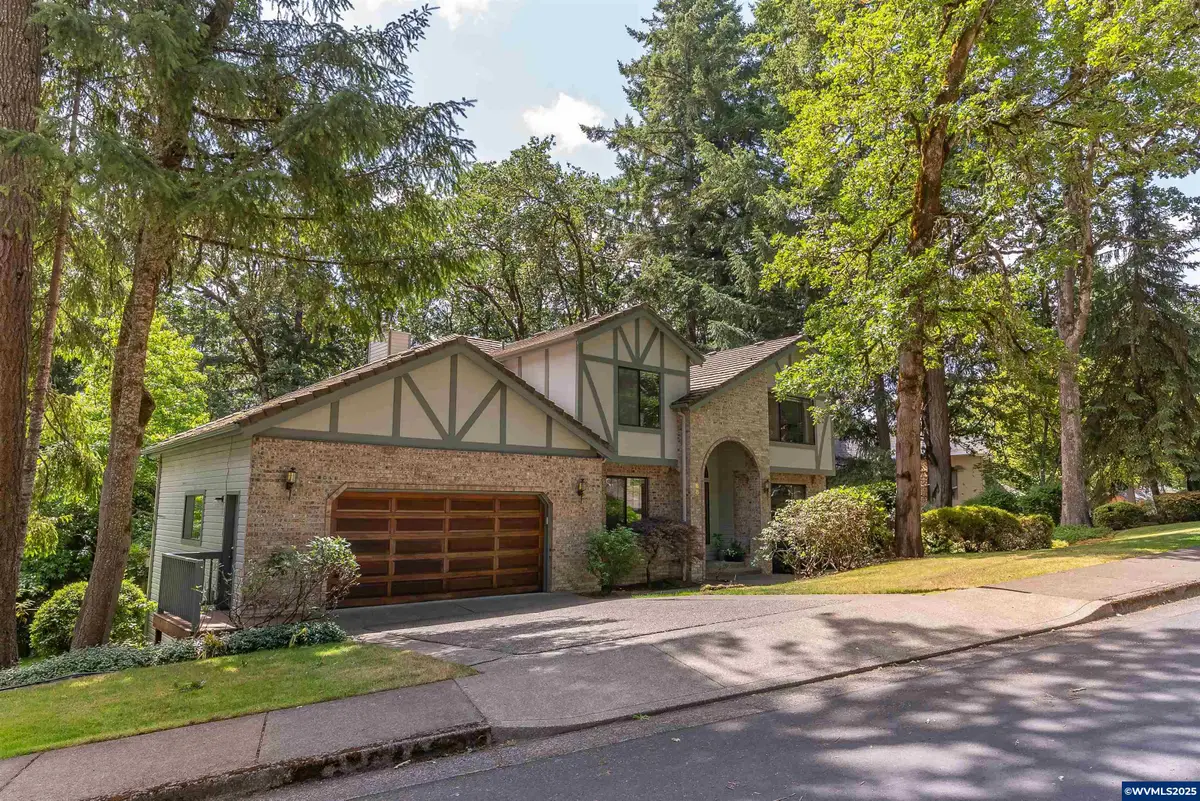
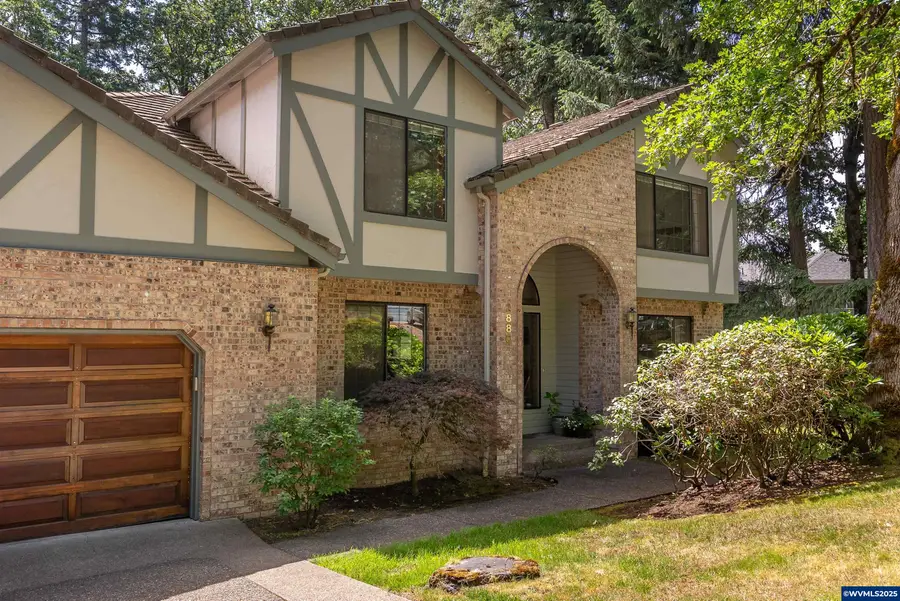
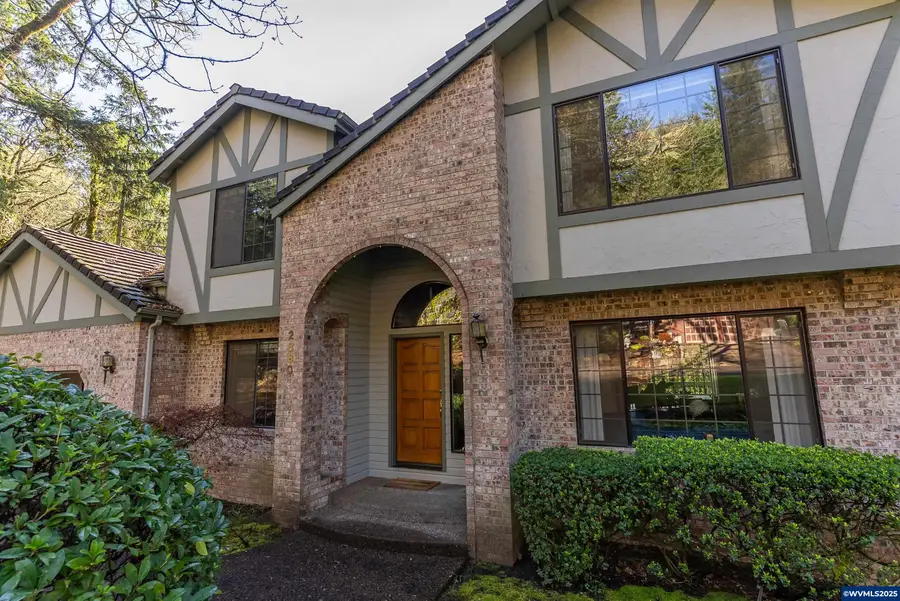
Listed by:angelica rehkuglerCell: 541-740-0959
Office:town & country realty
MLS#:826715
Source:OR_WVMLS
2880 NW Rolling Green Dr,Corvallis, OR 97330
$799,900
- 4 Beds
- 4 Baths
- 3,372 sq. ft.
- Single family
- Active
Price summary
- Price:$799,900
- Price per sq. ft.:$237.22
About this home
Enjoy privacy and nature in this beautifully elevated home on a wooded corner lot, only minutes from shopping and essentials. Inside, a grand 2-story foyer leads to a sunlit kitchen, formal dining room, living room, and cozy family room with wood stove—all with views of majestic trees and abundant wildlife.The flexible layout features 4 bedrooms, including a main-floor guest room and a serene primary suite with private deck, soaking tub, and walk-in shower. A bonus room upstairs could be a possible 5th bedroom. The finished walk-out basement with wet bar and full bath provide ideal spaces for entertaining, guests, a home office, or dual living in-law quarters.Relax or host on your 3-tier deck overlooking landscaped grounds. With dual driveways and a 3-car garage—including a lower-level bay perfect for car lovers—this home blends comfort, space, and sophistication in a truly stunning setting.
Contact an agent
Home facts
- Year built:1986
- Listing Id #:826715
- Added:133 day(s) ago
- Updated:July 19, 2025 at 02:33 PM
Rooms and interior
- Bedrooms:4
- Total bathrooms:4
- Full bathrooms:3
- Half bathrooms:1
- Living area:3,372 sq. ft.
Heating and cooling
- Cooling:Central Ac
- Heating:Electric, Forced Air, Heat Pump
Structure and exterior
- Roof:Tile
- Year built:1986
- Building area:3,372 sq. ft.
- Lot area:0.31 Acres
Schools
- High school:Crescent Valley
- Middle school:Cheldelin
- Elementary school:Letitia Carson
Utilities
- Water:City, Connected
- Sewer:City Sewer
Finances and disclosures
- Price:$799,900
- Price per sq. ft.:$237.22
- Tax amount:$10,572 (2024-2025)
New listings near 2880 NW Rolling Green Dr
- New
 $390,000Active2 beds 2 baths1,105 sq. ft.
$390,000Active2 beds 2 baths1,105 sq. ft.2255 SE Thompson St, Corvallis, OR 97333
MLS# 252128254Listed by: HARCOURTS WEST REAL ESTATE - New
 $760,000Active4 beds 3 baths2,600 sq. ft.
$760,000Active4 beds 3 baths2,600 sq. ft.2545 NW Windsor Pl, Corvallis, OR 97330
MLS# 832574Listed by: RE/MAX INTEGRITY CORVALLIS BRANCH - New
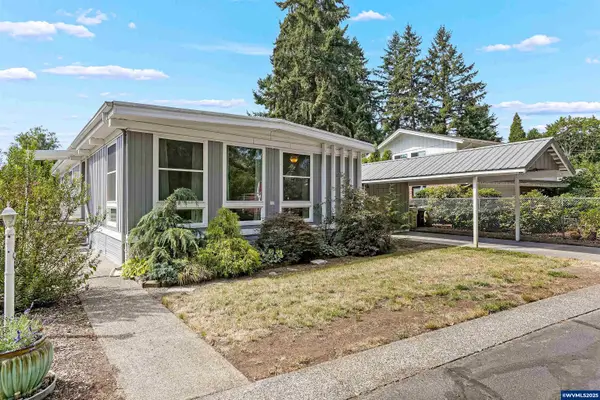 $135,000Active2 beds 2 baths1,344 sq. ft.
$135,000Active2 beds 2 baths1,344 sq. ft.33125 SE White Oak (#1) Rd, Corvallis, OR 97333
MLS# 832506Listed by: RE/MAX INTEGRITY CORVALLIS BRANCH  $375,000Pending2 beds 1 baths884 sq. ft.
$375,000Pending2 beds 1 baths884 sq. ft.255 SE Craig Av, Corvallis, OR 97333
MLS# 831779Listed by: CONNECTED REAL ESTATE GROUP- Open Sun, 1 to 3pmNew
 $975,000Active4 beds 3 baths3,052 sq. ft.
$975,000Active4 beds 3 baths3,052 sq. ft.3423 NW Glenridge Dr, Corvallis, OR 97330
MLS# 832183Listed by: CONNECTED REAL ESTATE GROUP - Open Sat, 11am to 1pmNew
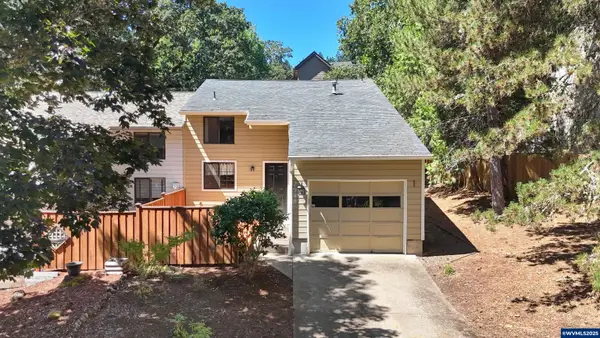 $399,000Active2 beds 2 baths1,360 sq. ft.
$399,000Active2 beds 2 baths1,360 sq. ft.2948 NW 13th Pl, Corvallis, OR 97330
MLS# 832518Listed by: WINDERMERE WILLAMETTE VALLEY - New
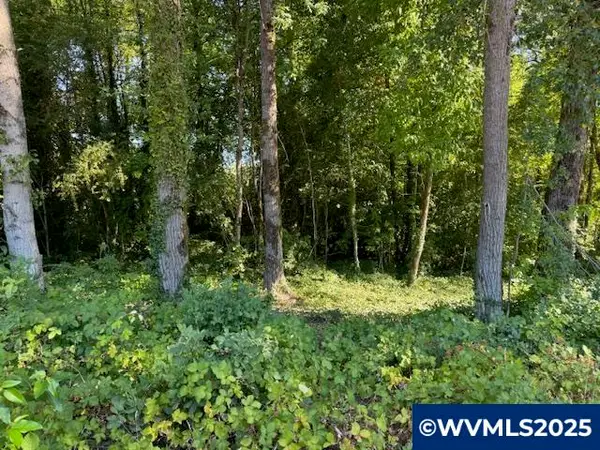 $275,000Active0.71 Acres
$275,000Active0.71 AcresTA 312149 NW Circle Bl, Corvallis, OR 97330
MLS# 832515Listed by: KELLER WILLIAMS REALTY MID WILLAMETTE - Open Sun, 12 to 2pmNew
 $525,000Active3 beds 3 baths1,663 sq. ft.
$525,000Active3 beds 3 baths1,663 sq. ft.8802 Cori Ct, Corvallis, OR 97330
MLS# 832226Listed by: HOMESMART REALTY GROUP - CORVALLIS - Open Sat, 11am to 2pmNew
 $509,900Active3 beds 3 baths1,650 sq. ft.
$509,900Active3 beds 3 baths1,650 sq. ft.7071 Pinot Noir Dr, Corvallis, OR 97330
MLS# 832498Listed by: JMG JASON MITCHELL GROUP-ALBANY 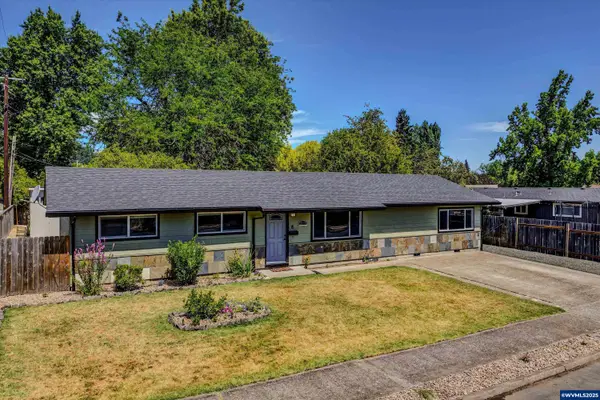 $450,000Pending4 beds 2 baths1,488 sq. ft.
$450,000Pending4 beds 2 baths1,488 sq. ft.1119 NW Maple Av, Corvallis, OR 97330
MLS# 832481Listed by: WINDERMERE WILLAMETTE VALLEY

