715 NW James Pl, Corvallis, OR 97330
Local realty services provided by:Better Homes and Gardens Real Estate Equinox
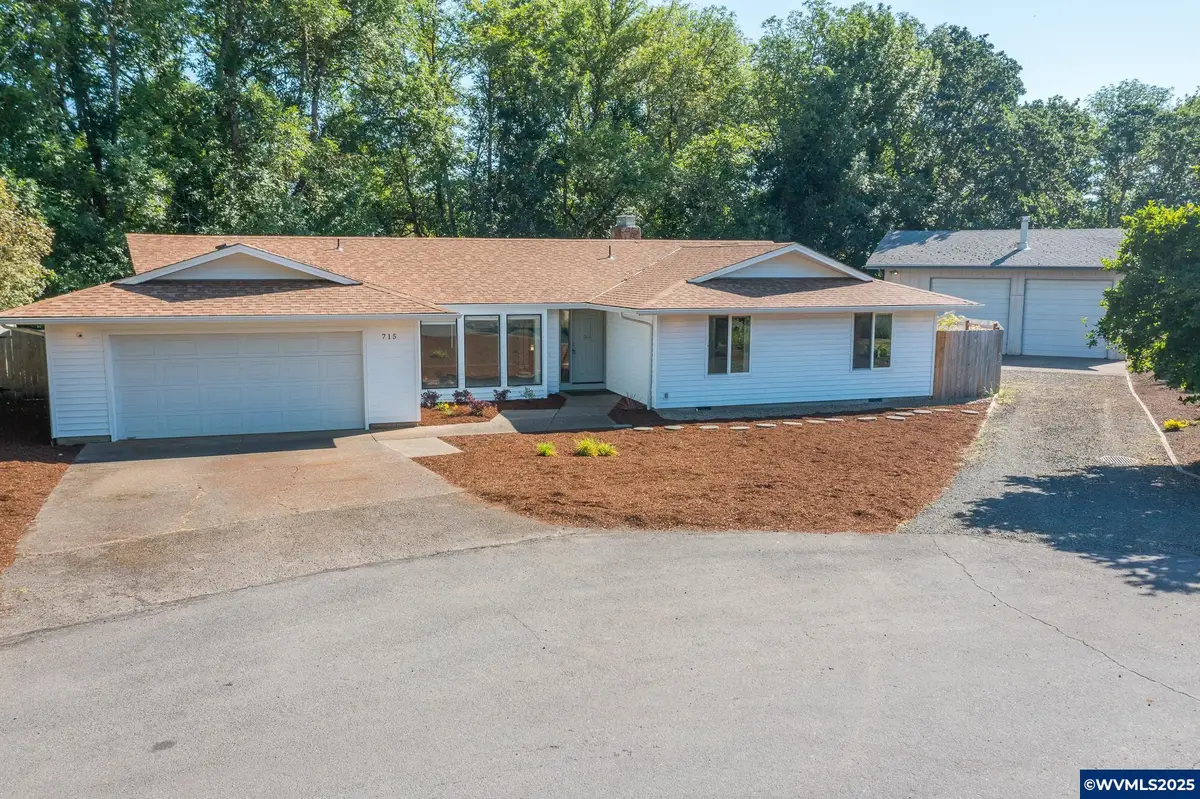


Listed by:kristin knutsonCell: 541-760-5813
Office:premiere property group, llc. corvallis
MLS#:830198
Source:OR_WVMLS
Price summary
- Price:$575,000
- Price per sq. ft.:$347.01
About this home
Accepted Offer with Contingencies. Back on the market - not fault of home! Nestled at the end of a private cul-de-sac, this serene .29 acre lot offers both seclusion and a peaceful retreat. The level, private grounds provide the perfect setting for gardening, mini-homesteading, or simply soaking in the beauty of nature. A seasonal creek adds to the charm. The spacious two-bay shop, featuring a dedicated driveway, accommodates RV parking.Inside, the primary bedroom features a cozy fireplace and a private entrance to the yard. Both bathrooms showcase custom tile work, adding a touch of craftsmanship. Don't miss the free standing soaker tub! This 3-bedroom, 2-bath single-level home is move-in ready, featuring remodeled bathrooms and kitchen, just waiting for you to make it your own! New roof, siding, vinyl plank flooring, new furnace, and central AC. High energy certification/additional insulation in the ceiling. Property is only very slightly in the .2% floodplain, no flood insurance required. Shop does not qualify to be converted to ADU per county.
Contact an agent
Home facts
- Year built:1977
- Listing Id #:830198
- Added:61 day(s) ago
- Updated:August 05, 2025 at 07:33 AM
Rooms and interior
- Bedrooms:3
- Total bathrooms:2
- Full bathrooms:2
- Living area:1,657 sq. ft.
Heating and cooling
- Cooling:Central Ac
- Heating:Electric, Forced Air, Heat Pump
Structure and exterior
- Roof:Composition, Shingle
- Year built:1977
- Building area:1,657 sq. ft.
- Lot area:0.29 Acres
Schools
- High school:Crescent Valley
- Middle school:Cheldelin
- Elementary school:Letitia Carson
Utilities
- Water:Connected, Private/Community/Dist
- Sewer:Septic
Finances and disclosures
- Price:$575,000
- Price per sq. ft.:$347.01
- Tax amount:$5,242 (24-25)
New listings near 715 NW James Pl
- New
 $390,000Active2 beds 2 baths1,105 sq. ft.
$390,000Active2 beds 2 baths1,105 sq. ft.2255 SE Thompson St, Corvallis, OR 97333
MLS# 252128254Listed by: HARCOURTS WEST REAL ESTATE - New
 $760,000Active4 beds 3 baths2,600 sq. ft.
$760,000Active4 beds 3 baths2,600 sq. ft.2545 NW Windsor Pl, Corvallis, OR 97330
MLS# 832574Listed by: RE/MAX INTEGRITY CORVALLIS BRANCH - New
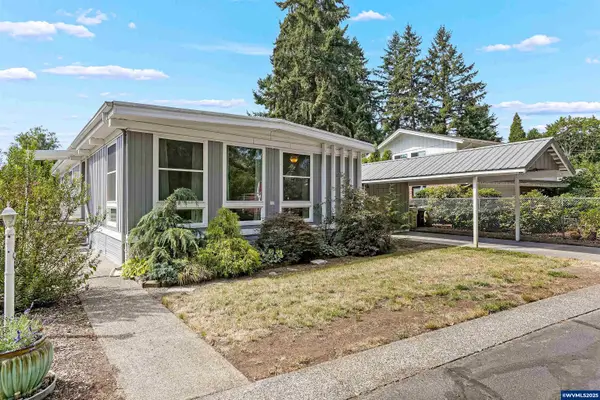 $135,000Active2 beds 2 baths1,344 sq. ft.
$135,000Active2 beds 2 baths1,344 sq. ft.33125 SE White Oak (#1) Rd, Corvallis, OR 97333
MLS# 832506Listed by: RE/MAX INTEGRITY CORVALLIS BRANCH  $375,000Pending2 beds 1 baths884 sq. ft.
$375,000Pending2 beds 1 baths884 sq. ft.255 SE Craig Av, Corvallis, OR 97333
MLS# 831779Listed by: CONNECTED REAL ESTATE GROUP- Open Sun, 1 to 3pmNew
 $975,000Active4 beds 3 baths3,052 sq. ft.
$975,000Active4 beds 3 baths3,052 sq. ft.3423 NW Glenridge Dr, Corvallis, OR 97330
MLS# 832183Listed by: CONNECTED REAL ESTATE GROUP - Open Sat, 11am to 1pmNew
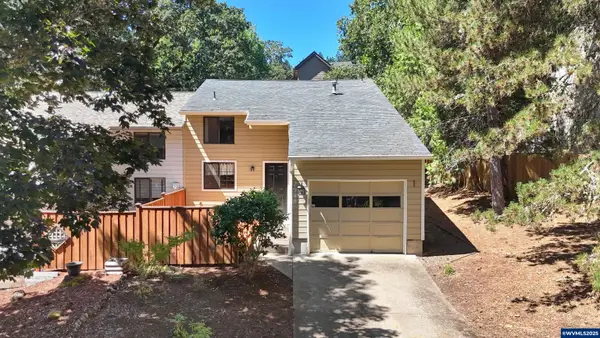 $399,000Active2 beds 2 baths1,360 sq. ft.
$399,000Active2 beds 2 baths1,360 sq. ft.2948 NW 13th Pl, Corvallis, OR 97330
MLS# 832518Listed by: WINDERMERE WILLAMETTE VALLEY - New
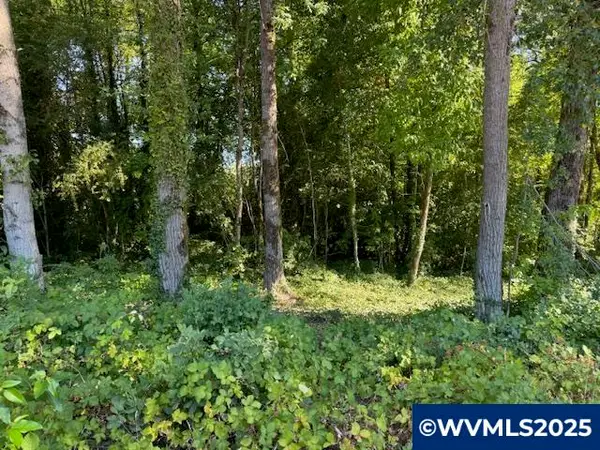 $275,000Active0.71 Acres
$275,000Active0.71 AcresTA 312149 NW Circle Bl, Corvallis, OR 97330
MLS# 832515Listed by: KELLER WILLIAMS REALTY MID WILLAMETTE - Open Sun, 12 to 2pmNew
 $525,000Active3 beds 3 baths1,663 sq. ft.
$525,000Active3 beds 3 baths1,663 sq. ft.8802 Cori Ct, Corvallis, OR 97330
MLS# 832226Listed by: HOMESMART REALTY GROUP - CORVALLIS - Open Sat, 11am to 2pmNew
 $509,900Active3 beds 3 baths1,650 sq. ft.
$509,900Active3 beds 3 baths1,650 sq. ft.7071 Pinot Noir Dr, Corvallis, OR 97330
MLS# 832498Listed by: JMG JASON MITCHELL GROUP-ALBANY 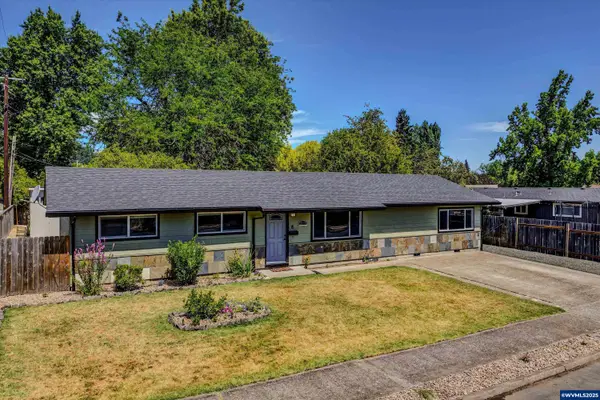 $450,000Pending4 beds 2 baths1,488 sq. ft.
$450,000Pending4 beds 2 baths1,488 sq. ft.1119 NW Maple Av, Corvallis, OR 97330
MLS# 832481Listed by: WINDERMERE WILLAMETTE VALLEY

