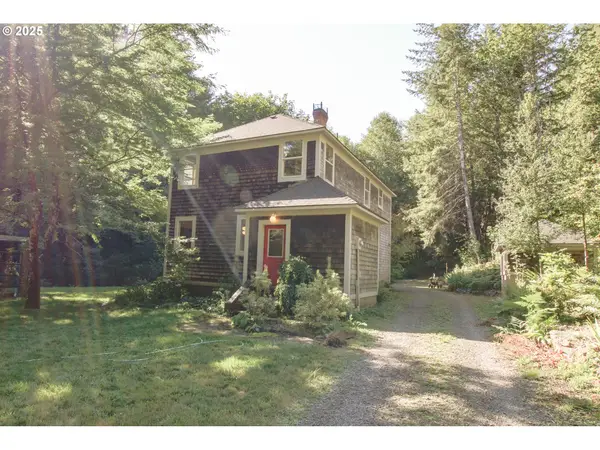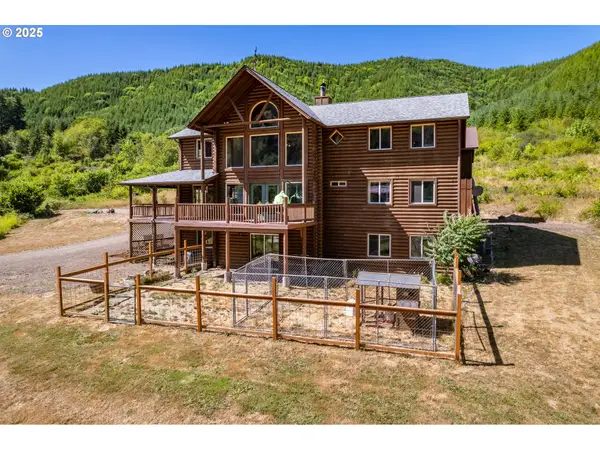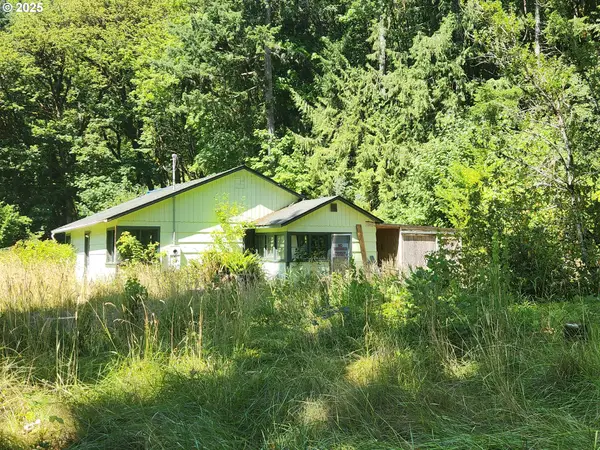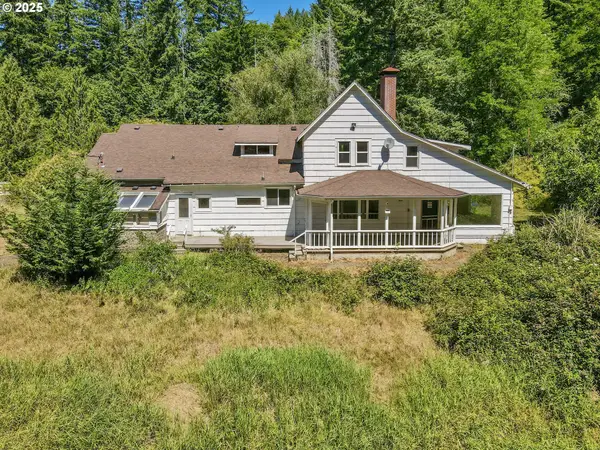15755 Highway 36, Deadwood, OR 97430
Local realty services provided by:Better Homes and Gardens Real Estate Equinox
15755 Highway 36,Deadwood, OR 97430
$775,000
- 4 Beds
- 5 Baths
- 3,736 sq. ft.
- Single family
- Pending
Listed by: sarah cavanagh
Office: triple oaks realty llc.
MLS#:353745277
Source:PORTLAND
Price summary
- Price:$775,000
- Price per sq. ft.:$207.44
About this home
Secluded on nearly 15 acres, this 3,736 sqft lodge-style home blends rustic charm with modern convenience. The open great room features soaring ceilings, an exposed banister, and expansive windows that bring the outdoors in. A wood-burning fireplace and engineered hardwood and tile floors add warmth throughout.A highlight is the home automation system, giving you control of every light and offering three zones of high-resolution audio—a rare luxury in rural properties. Designed for multi-generational living, three of the four bedrooms include a private en-suite. The primary suite, accessed through French doors, offers a soaking tub, shower, and dual closets. Outdoor living shines with a large deck overlooking the terrain and a ¾ wraparound porch. The chef’s kitchen features stainless steel appliances, propane gas cooktop, and double ovens. The basement provides flexible space with a full bath and walkout access, while the oversized garage includes 896 sqft of additional living area, ideal for bedrooms or offices. Outside, the 42’ x 45’ barn offers concrete floors, dual roll-up doors, and two large stalls (expandable to four) with pasture access. A 12’ x 45’ lean-to adds storage, while a fenced fruit orchard and seasonal water feature enhance the property’s charm. Located just 15 minutes from Triangle Lake and 40 minutes from the ocean, this property delivers rural tranquility with modern sophistication.
Contact an agent
Home facts
- Year built:1997
- Listing ID #:353745277
- Added:162 day(s) ago
- Updated:February 10, 2026 at 05:21 PM
Rooms and interior
- Bedrooms:4
- Total bathrooms:5
- Full bathrooms:5
- Living area:3,736 sq. ft.
Heating and cooling
- Cooling:Heat Pump
- Heating:Forced Air, Heat Pump
Structure and exterior
- Roof:Composition
- Year built:1997
- Building area:3,736 sq. ft.
- Lot area:14.97 Acres
Schools
- High school:Mapleton
- Middle school:Mapleton
- Elementary school:Mapleton
Utilities
- Water:Spring
- Sewer:Septic Tank
Finances and disclosures
- Price:$775,000
- Price per sq. ft.:$207.44
- Tax amount:$6,326 (2024)
New listings near 15755 Highway 36
 $1,040,000Active4 beds 2 baths2,124 sq. ft.
$1,040,000Active4 beds 2 baths2,124 sq. ft.92976 Deadwood Creek Rd, Deadwood, OR 97430
MLS# 639742759Listed by: WEST COAST REAL ESTATE SERVICE $775,000Pending4 beds 5 baths3,736 sq. ft.
$775,000Pending4 beds 5 baths3,736 sq. ft.15755 Highway 36, Deadwood, OR 97430
MLS# 353745277Listed by: TRIPLE OAKS REALTY LLC $199,900Active2 beds 1 baths1,560 sq. ft.
$199,900Active2 beds 1 baths1,560 sq. ft.16807 Highway 36, Deadwood, OR 97430
MLS# 208044867Listed by: RE/MAX SOUTH COAST $680,000Pending4 beds 2 baths3,289 sq. ft.
$680,000Pending4 beds 2 baths3,289 sq. ft.90450 Deadwood Creek Rd, Deadwood, OR 97430
MLS# 445864913Listed by: WINDERMERE WEST LLC $850,000Active4 beds 5 baths3,736 sq. ft.
$850,000Active4 beds 5 baths3,736 sq. ft.15755 Hwy 36, Deadwood, OR 97430
MLS# 23089540Listed by: TRIPLE OAKS REALTY LLC

