2415 Norkenzie Rd, Eugene, OR 97408
Local realty services provided by:Better Homes and Gardens Real Estate Realty Partners
2415 Norkenzie Rd,Eugene, OR 97408
$800,000
- 5 Beds
- 2 Baths
- 3,034 sq. ft.
- Single family
- Pending
Listed by: jody draper
Office: keller williams realty eugene and springfield
MLS#:464369056
Source:PORTLAND
Price summary
- Price:$800,000
- Price per sq. ft.:$263.68
About this home
First time on the market in 70 years, this unique property offers two homes on a gated, dividable 2-acre lot just blocks from Starbucks, restaurants, grocery stores, Home Depot, Walmart, pubs, the river, and bike paths. The main residence is a mid-century modern 3-bedroom, 2-bath home featuring vaulted, open-beam ceilings, both wood and pellet stoves, and a new heat pump. Custom built by a local builder, it includes quality built-ins and classic mid-century details like clean lines and large windows for natural light. The second home provides 2 bedrooms, 1 bath, an 1,100 sq ft open layout, a covered back patio, a wood stove, and a two-car carport. Combined, the homes offer approximately 3,100 sqft of living space. The property also includes a spacious workshop, garage, and carports for up to five vehicles, including an RV port with full hookups and sewer.With city confirmation that the land is dividable, there’s potential for future development or creating a true family compound. Ample space remains for additional amenities such as a shop, tennis or basketball court, or room for recreational vehicles and animals. Rare opportunity to own a versatile property with privacy and convenience in town. Listing agent is related to the seller.
Contact an agent
Home facts
- Year built:1955
- Listing ID #:464369056
- Added:186 day(s) ago
- Updated:November 15, 2025 at 08:44 AM
Rooms and interior
- Bedrooms:5
- Total bathrooms:2
- Full bathrooms:2
- Living area:3,034 sq. ft.
Heating and cooling
- Cooling:Central Air, Heat Pump
- Heating:Forced Air, Heat Pump, Wood Stove
Structure and exterior
- Roof:Membrane
- Year built:1955
- Building area:3,034 sq. ft.
- Lot area:2.14 Acres
Schools
- High school:Sheldon
- Middle school:Cal Young
- Elementary school:Gilham
Utilities
- Water:Public Water
- Sewer:Public Sewer
Finances and disclosures
- Price:$800,000
- Price per sq. ft.:$263.68
- Tax amount:$7,314 (2024)
New listings near 2415 Norkenzie Rd
- Open Sat, 11am to 1pmNew
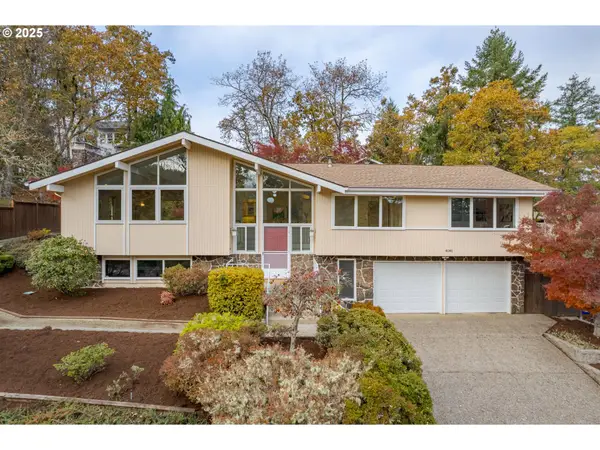 $699,000Active4 beds 3 baths2,902 sq. ft.
$699,000Active4 beds 3 baths2,902 sq. ft.4046 Normandy Way, Eugene, OR 97405
MLS# 358540418Listed by: HYBRID REAL ESTATE - Open Sat, 1 to 3pmNew
 $473,500Active3 beds 2 baths1,406 sq. ft.
$473,500Active3 beds 2 baths1,406 sq. ft.1371 Tirion Ave, Eugene, OR 97404
MLS# 490763477Listed by: RE/MAX INTEGRITY - Open Sat, 1 to 3pmNew
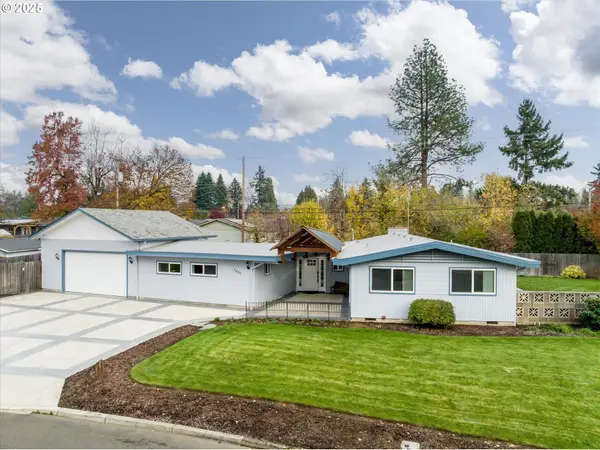 $650,000Active3 beds 2 baths1,631 sq. ft.
$650,000Active3 beds 2 baths1,631 sq. ft.1637 Larkspur Loop, Eugene, OR 97401
MLS# 219936753Listed by: KELLER WILLIAMS REALTY EUGENE AND SPRINGFIELD - Open Sat, 11am to 1pmNew
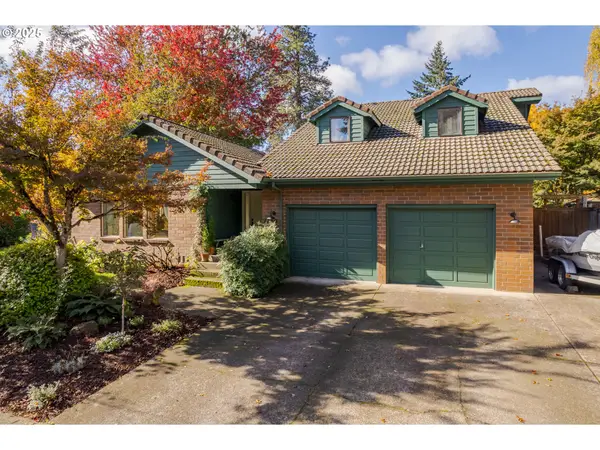 Listed by BHGRE$817,000Active4 beds 3 baths3,212 sq. ft.
Listed by BHGRE$817,000Active4 beds 3 baths3,212 sq. ft.1750 Tabor St, Eugene, OR 97401
MLS# 300514101Listed by: BETTER HOMES AND GARDENS REAL ESTATE EQUINOX - Open Sat, 2 to 4pmNew
 $585,000Active3 beds 2 baths1,800 sq. ft.
$585,000Active3 beds 2 baths1,800 sq. ft.3820 Watkins Ln, Eugene, OR 97405
MLS# 301404827Listed by: HYBRID REAL ESTATE - Open Sun, 11am to 2pmNew
 $459,000Active3 beds 1 baths1,026 sq. ft.
$459,000Active3 beds 1 baths1,026 sq. ft.90 E 40th Ave, Eugene, OR 97405
MLS# 402246740Listed by: HYBRID REAL ESTATE - Open Sat, 1 to 3pmNew
 $880,000Active2 beds 2 baths2,013 sq. ft.
$880,000Active2 beds 2 baths2,013 sq. ft.29296 Mctavish Ln, Eugene, OR 97402
MLS# 422330908Listed by: KELLER WILLIAMS REALTY EUGENE AND SPRINGFIELD - Open Sun, 12 to 3pmNew
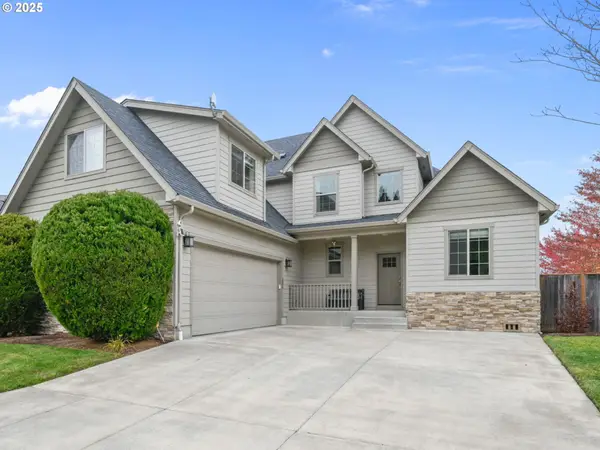 $619,999Active3 beds 3 baths2,271 sq. ft.
$619,999Active3 beds 3 baths2,271 sq. ft.303 Lenore Loop, Eugene, OR 97404
MLS# 528453476Listed by: KELLER WILLIAMS REALTY EUGENE AND SPRINGFIELD - Open Sat, 11am to 1pmNew
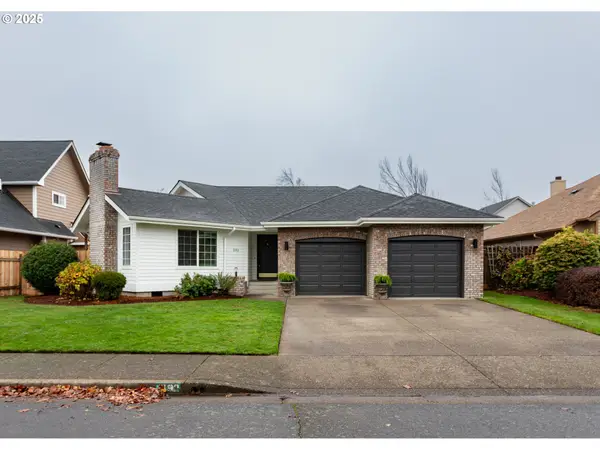 $530,000Active3 beds 2 baths1,531 sq. ft.
$530,000Active3 beds 2 baths1,531 sq. ft.3192 Queens East St, Eugene, OR 97401
MLS# 670958476Listed by: JOHN L. SCOTT EUGENE - New
 $875,000Active3 beds 2 baths1,638 sq. ft.
$875,000Active3 beds 2 baths1,638 sq. ft.1600 Pearl St #401, Eugene, OR 97401
MLS# 204484751Listed by: WINDERMERE RE LANE COUNTY
