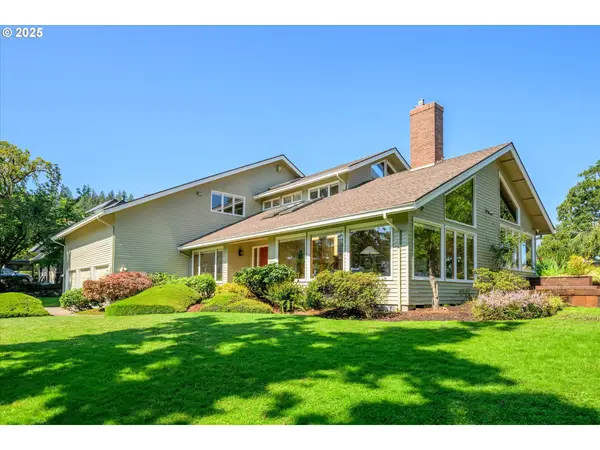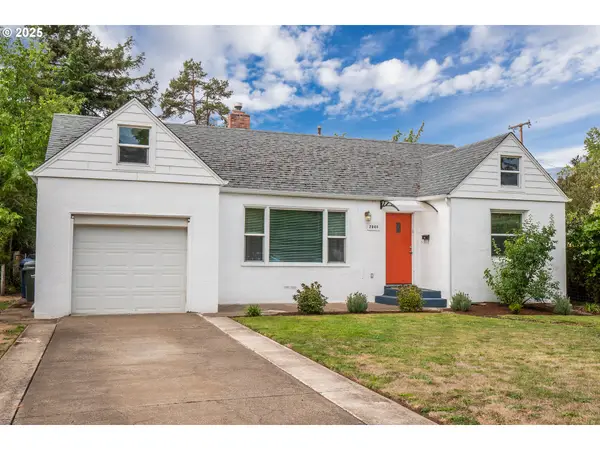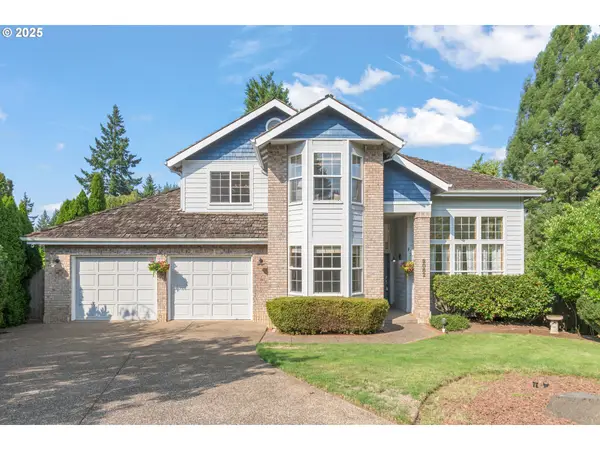692 Wimbledon Ct, Eugene, OR 97401
Local realty services provided by:Better Homes and Gardens Real Estate Equinox
692 Wimbledon Ct,Eugene, OR 97401
$460,000
- 2 Beds
- 2 Baths
- 1,409 sq. ft.
- Condominium
- Active
Upcoming open houses
- Sun, Sep 2112:00 pm - 02:00 pm
Listed by:alyse stone
Office:icon real estate group
MLS#:173128432
Source:PORTLAND
Price summary
- Price:$460,000
- Price per sq. ft.:$326.47
- Monthly HOA dues:$595
About this home
Unique opportunity to own a luxury condo in a secure building, surrounded by natural beauty. This thoughtfully remodeled two story, 2 bedroom 2 bath condo offers riverfront living with beautiful views. New stainless appliances throughout including a Fisher and Paykel fridge, updated hickory flooring, new AC/Heat, lighting, quartz countertops and fireplace surround create a modern living space. Two newly retiled balconies provide a spacious feel. Convenient ground floor secure garage parking, covered entryway, elevator, locked bike storage and private storage unit make this an ideal living space. The complex is convenient to the river path, Delta Ponds, shopping, bus routes and dining. HOA includes cable, internet, water, sewer, trash and landscaping. Don't miss this opportunity to enjoy convenience, style, luxury, security and natural beauty in this beautiful condo in River Island Estates.
Contact an agent
Home facts
- Year built:1982
- Listing ID #:173128432
- Added:1 day(s) ago
- Updated:September 16, 2025 at 03:26 PM
Rooms and interior
- Bedrooms:2
- Total bathrooms:2
- Full bathrooms:2
- Living area:1,409 sq. ft.
Heating and cooling
- Cooling:Central Air, Heat Pump
- Heating:Heat Pump
Structure and exterior
- Year built:1982
- Building area:1,409 sq. ft.
Schools
- High school:Sheldon
- Middle school:Cal Young
- Elementary school:Willagillespie
Utilities
- Water:Public Water
- Sewer:Public Sewer
Finances and disclosures
- Price:$460,000
- Price per sq. ft.:$326.47
- Tax amount:$3,988 (2024)
New listings near 692 Wimbledon Ct
- New
 $500,000Active-- beds -- baths1,708 sq. ft.
$500,000Active-- beds -- baths1,708 sq. ft.2592/96 Benson Ln, Eugene, OR 97408
MLS# 308653755Listed by: BERKSHIRE HATHAWAY HOMESERVICES REAL ESTATE PROFESSIONALS - New
 $1,420,000Active4 beds 3 baths4,476 sq. ft.
$1,420,000Active4 beds 3 baths4,476 sq. ft.5159 Solar Heights Dr, Eugene, OR 97405
MLS# 282855922Listed by: DUNCAN REAL ESTATE GROUP INC - New
 $449,000Active3 beds 1 baths1,428 sq. ft.
$449,000Active3 beds 1 baths1,428 sq. ft.2560 Kincaid St, Eugene, OR 97405
MLS# 367437176Listed by: HYBRID REAL ESTATE - New
 $820,000Active4 beds 3 baths2,479 sq. ft.
$820,000Active4 beds 3 baths2,479 sq. ft.3387 Winchester Way, Eugene, OR 97401
MLS# 265235754Listed by: DUNCAN REAL ESTATE GROUP INC - New
 $1,395,000Active4 beds 3 baths3,089 sq. ft.
$1,395,000Active4 beds 3 baths3,089 sq. ft.2107 Bedford Way, Eugene, OR 97401
MLS# 321287597Listed by: HOME REALTY GROUP - New
 $435,000Active4 beds 2 baths2,308 sq. ft.
$435,000Active4 beds 2 baths2,308 sq. ft.552 W Broadway, Eugene, OR 97401
MLS# 283668167Listed by: RE/MAX INTEGRITY - New
 $499,900Active3 beds 2 baths1,704 sq. ft.
$499,900Active3 beds 2 baths1,704 sq. ft.3565 Castrey St, Eugene, OR 97404
MLS# 463723164Listed by: EUGENE TRACK TOWN REALTORS LLC  Listed by BHGRE$407,999Pending3 beds 2 baths1,362 sq. ft.
Listed by BHGRE$407,999Pending3 beds 2 baths1,362 sq. ft.3138 Columbine St, Eugene, OR 97404
MLS# 289201595Listed by: BETTER HOMES AND GARDENS REAL ESTATE EQUINOX- Open Sun, 11am to 1pmNew
 $725,000Active4 beds 3 baths2,936 sq. ft.
$725,000Active4 beds 3 baths2,936 sq. ft.2082 Morning View Dr, Eugene, OR 97405
MLS# 564761075Listed by: TRIPLE OAKS REALTY LLC
