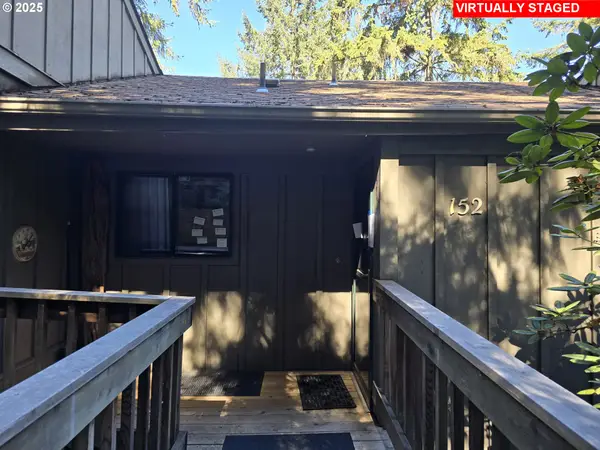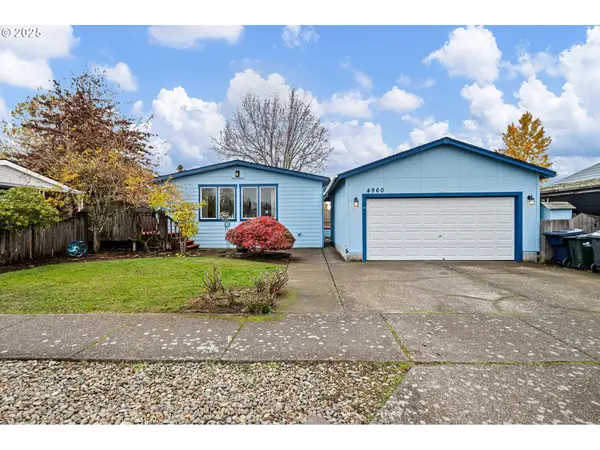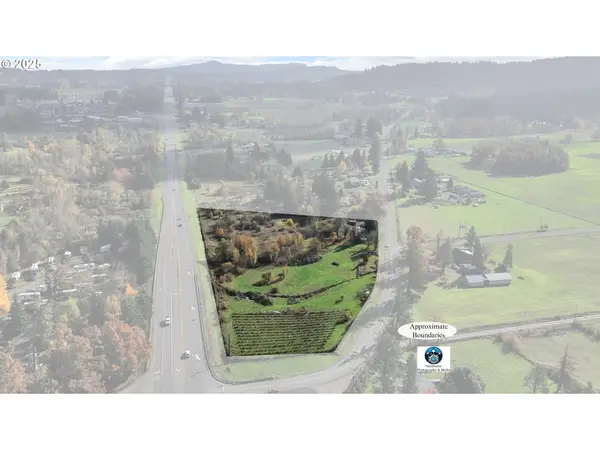90834 Coburghills Dr, Eugene, OR 97408
Local realty services provided by:Better Homes and Gardens Real Estate Equinox
90834 Coburghills Dr,Eugene, OR 97408
$2,425,000
- 7 Beds
- 6 Baths
- 6,775 sq. ft.
- Single family
- Active
Listed by: alison cramer
Office: icon real estate group
MLS#:365399951
Source:PORTLAND
Price summary
- Price:$2,425,000
- Price per sq. ft.:$357.93
- Monthly HOA dues:$30
About this home
Come marvel at the magnificent views in this custom constructed Chalet/Tudor-style home. Nestled in Eugene's Coburg Hills, practically in the clouds, high above the busy world below, you'll witness glorious sunsets and inspiring city/night lights. This home is part of the Cloud Nine Ranch, a gated upscale neighborhood, w/ large parcels, private access, and a shared community well providing some of the tastiest water in the county. Perched on a level knoll, this home offers multi-generational living and a spacious floor plan along with several places to entertain, both inside and outside. Come see the contemporary interior design that gives an Old World feel with rich wood surfaces, tons of natural light, and high ceilings. Bring your biggest furniture, or maybe a piano!? Because you will have plenty of room for your dining table or sectional couch and lots of wall space to display your finest art. The layout consists of a gourmet kitchen, breakfast nook, family room, living room, formal dining room, primary suite with walk-in shower and walk-in closet, laundry #1, and a large additional bedroom with a bathroom and separate entrances-could be utilized by the guest suite upstairs as part of that separate area. Upstairs is a large bonus/family room w/ wet bar, 3 spacious bedrooms, two full bathrooms,bedroom 6 (maid's qtrs), and laundry #2 with a utility sink and storage. Above the finished 3 bay garage is the separate guest unit w/ kitchenette, bathroom, separate entrance, balcony, and access to the downstairs laundry #1 and bedroom #2 downstairs, if desired. Ample storage abounds throughout with many closets and built-ins. Stay warm or cool with the efficient forced air HVAC system or cozy up to the wood fireplace with a Heatilator fan. Outside you will benefit from plenty of parking and a large yard to run the kiddos or the pets. Fenced area in back for dog run & veg garden. Tons of wildlife and so much more to offer from this beautiful and unique masterpiece!
Contact an agent
Home facts
- Year built:2007
- Listing ID #:365399951
- Added:218 day(s) ago
- Updated:November 15, 2025 at 12:20 PM
Rooms and interior
- Bedrooms:7
- Total bathrooms:6
- Full bathrooms:5
- Half bathrooms:1
- Living area:6,775 sq. ft.
Heating and cooling
- Cooling:Heat Pump
- Heating:Forced Air, Heat Pump, Wood Stove
Structure and exterior
- Roof:Composition
- Year built:2007
- Building area:6,775 sq. ft.
- Lot area:11.31 Acres
Schools
- High school:Sheldon
- Middle school:Cal Young
- Elementary school:Gilham
Utilities
- Water:Community
- Sewer:Standard Septic
Finances and disclosures
- Price:$2,425,000
- Price per sq. ft.:$357.93
- Tax amount:$12,324 (2024)
New listings near 90834 Coburghills Dr
- New
 $529,000Active-- beds -- baths1,806 sq. ft.
$529,000Active-- beds -- baths1,806 sq. ft.2064 W 17th Ave, Eugene, OR 97402
MLS# 110205189Listed by: JENNINGS GROUP INC - New
 $239,200Active2 beds 1 baths1,064 sq. ft.
$239,200Active2 beds 1 baths1,064 sq. ft.152 Treehill Loop, Eugene, OR 97405
MLS# 162965640Listed by: TRILLIONAIRE REALTY - New
 $599,000Active-- beds -- baths2,322 sq. ft.
$599,000Active-- beds -- baths2,322 sq. ft.1735 Cleveland Pl, Eugene, OR 97402
MLS# 278588965Listed by: JENNINGS GROUP INC - New
 $139,900Active0.18 Acres
$139,900Active0.18 Acres2279 City View St, Eugene, OR 97401
MLS# 369490000Listed by: ST CLAIR PROPERTIES - Open Sat, 2 to 4pmNew
 $335,000Active2 beds 2 baths1,647 sq. ft.
$335,000Active2 beds 2 baths1,647 sq. ft.4960 Parsons Ave, Eugene, OR 97402
MLS# 468459389Listed by: EXP REALTY, LLC - New
 $1,290,000Active3 beds 3 baths4,203 sq. ft.
$1,290,000Active3 beds 3 baths4,203 sq. ft.85179 Forest Hill Ln, Eugene, OR 97405
MLS# 499833289Listed by: ICON REAL ESTATE GROUP - Open Sat, 1 to 3pmNew
 $589,000Active5 beds 3 baths2,402 sq. ft.
$589,000Active5 beds 3 baths2,402 sq. ft.5075 Saratoga St, Eugene, OR 97405
MLS# 611833321Listed by: ICON REAL ESTATE GROUP - New
 $280,000Active2 beds 1 baths797 sq. ft.
$280,000Active2 beds 1 baths797 sq. ft.34259 Matthews Rd, Eugene, OR 97405
MLS# 663280961Listed by: KELLER WILLIAMS REALTY EUGENE AND SPRINGFIELD - New
 $575,000Active3 beds 3 baths1,683 sq. ft.
$575,000Active3 beds 3 baths1,683 sq. ft.1982 Shiloh St, Eugene, OR 97401
MLS# 197213366Listed by: UNITED REAL ESTATE PROPERTIES - Open Sat, 12 to 2pmNew
 $975,000Active3 beds 4 baths3,072 sq. ft.
$975,000Active3 beds 4 baths3,072 sq. ft.3234 Riverplace Dr, Eugene, OR 97401
MLS# 354328467Listed by: KELLER WILLIAMS REALTY EUGENE AND SPRINGFIELD
