42322 SW Withycombe Rd, Gaston, OR 97119
Local realty services provided by:Better Homes and Gardens Real Estate Equinox
Listed by: tim hardy
Office: keller williams realty professionals
MLS#:23444583
Source:PORTLAND
Price summary
- Price:$1,295,000
- Price per sq. ft.:$387.38
About this home
OPEN HOUSE 1/6, 12:00 - 3:00. Better Than New Tres Chic Hobby Farm! Main Floor Primary Bedroom! Great Privacy & Every Window Has A View! Welcome to the very reason you want to live in the country; fresh air, harmony with nature, peace & quiet, plenty of room, privacy, sound of wildlife and just the freedom it all affords for a healthy lifestyle is just the start of your journey as you experience this meticulously and well-maintained property. The impressive 1522 sqft Barn has plenty of room with 4 horse stalls, tack room, 2 small stalls, lofts for hay and extra storage. Large raised-bed garden with plenty of room to grow all of your own produce. The covered outdoor living space is great for entertaining featuring: a stamped concrete patio, relaxing views, extra dining space & hot tub. As you enter the house you will feel right at home with the timeless touches of wall accents, wood plank ceilings, brick walls and unique lighting. The nine foot ceilings and extra-large windows bring in plenty of light to the home. Large gourmet island kitchen featuring: 2 built-in convection ovens, built-in microwave, built-in range w/hood vent & pot-filler, farm-style sink & huge pantry. Main Floor Primary Suite features: a sitting area, stamped tile ceiling, huge princess closet, oversized tile shower & soak tub. The large dining room can be also used as a den/office if needed. The mudroom has a sink and organizers for coats & shoes. Roomy bonus room w/built-in book cases & cabinets. Large bedrooms w/Jack & Jill bathroom. Two 2500 gal cisterns and rain water collection system help provide water for the garden & yard. Oversized garage with plenty of storage. Way Too Much To List It All And Only Minutes To Town!
Contact an agent
Home facts
- Year built:2019
- Listing ID #:23444583
- Added:790 day(s) ago
- Updated:January 08, 2024 at 08:12 PM
Rooms and interior
- Bedrooms:4
- Total bathrooms:4
- Full bathrooms:3
- Living area:3,343 sq. ft.
Heating and cooling
- Cooling:Central Air
- Heating:Forced Air 90+
Structure and exterior
- Roof:Composition
- Year built:2019
- Building area:3,343 sq. ft.
- Lot area:4.82 Acres
Schools
- High school:Forest Grove
- Middle school:Neil Armstrong
- Elementary school:Dilley
Utilities
- Water:Community
- Sewer:Septic Tank, Standard Septic
Finances and disclosures
- Price:$1,295,000
- Price per sq. ft.:$387.38
- Tax amount:$7,220 (2023)
New listings near 42322 SW Withycombe Rd
- New
 $1,137,000Active2 beds 3 baths3,252 sq. ft.
$1,137,000Active2 beds 3 baths3,252 sq. ft.13671 SW Academy Way, Gaston, OR 97119
MLS# 488505226Listed by: RE/MAX EQUITY GROUP - New
 $575,000Active3 beds 1 baths1,008 sq. ft.
$575,000Active3 beds 1 baths1,008 sq. ft.410 Church St, Gaston, OR 97119
MLS# 596562280Listed by: REALTYNET, LLC 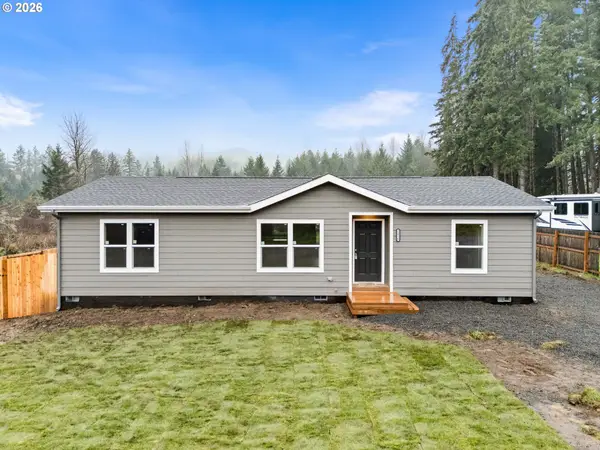 $429,900Active3 beds 2 baths1,296 sq. ft.
$429,900Active3 beds 2 baths1,296 sq. ft.55556 SW Horner Ln, Gaston, OR 97119
MLS# 742977297Listed by: KELLER WILLIAMS REALTY PORTLAND PREMIERE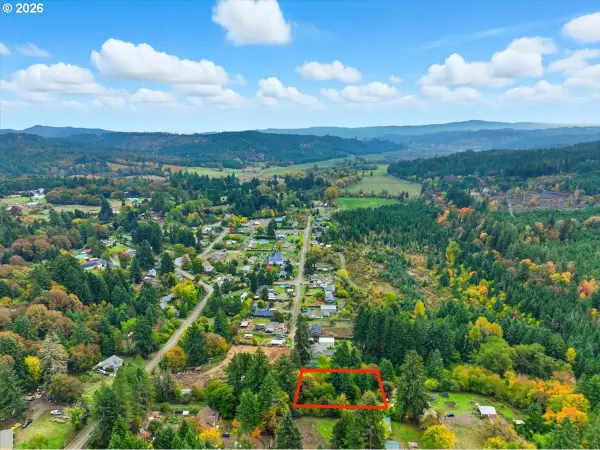 $129,000Active0.39 Acres
$129,000Active0.39 Acres55660 SW Horner Ln, Gaston, OR 97119
MLS# 179143363Listed by: MORE REALTY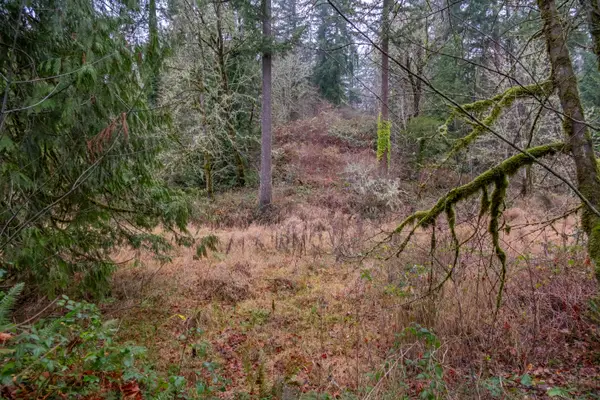 $240,000Pending6.38 Acres
$240,000Pending6.38 Acres38353 SW Laurelwood Road, Gaston, OR 97119
MLS# 220212997Listed by: KELLER WILLIAMS REALTY MID-WILLAMETTE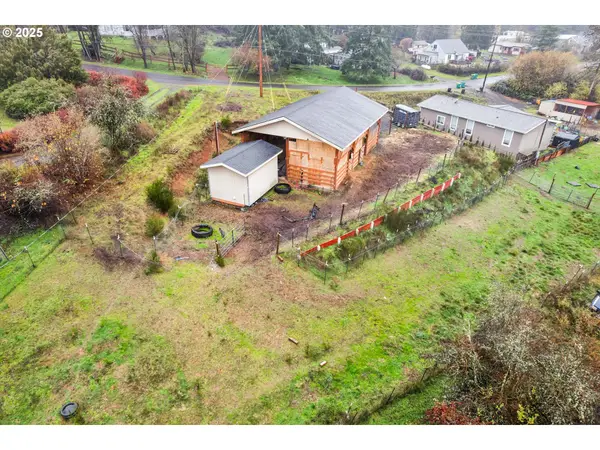 $169,900Active0.47 Acres
$169,900Active0.47 Acres55308 SW Lovegren Dr, Gaston, OR 97119
MLS# 651516261Listed by: KELLER WILLIAMS SUNSET CORRIDOR $775,000Pending3 beds 3 baths1,945 sq. ft.
$775,000Pending3 beds 3 baths1,945 sq. ft.45245 SW Saddleback Dr, Gaston, OR 97119
MLS# 345612831Listed by: WILLCUTS COMPANY REAL ESTATE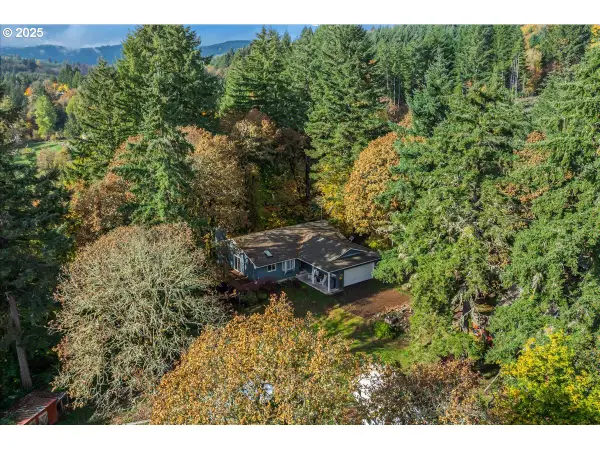 $729,999Active3 beds 2 baths2,307 sq. ft.
$729,999Active3 beds 2 baths2,307 sq. ft.56220 SW Lee Falls Rd, Gaston, OR 97119
MLS# 495061318Listed by: PREMIERE PROPERTY GROUP, LLC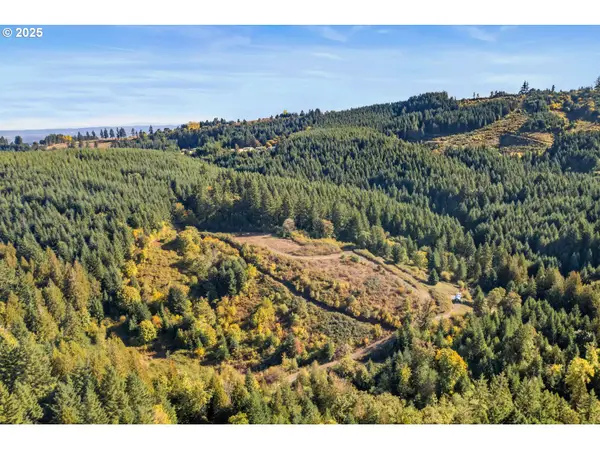 $375,000Active9.62 Acres
$375,000Active9.62 Acres37251 SW Thimbleberry Dr, Gaston, OR 97119
MLS# 587800760Listed by: PORTLAND'S ALTERNATIVE INC., REALTORS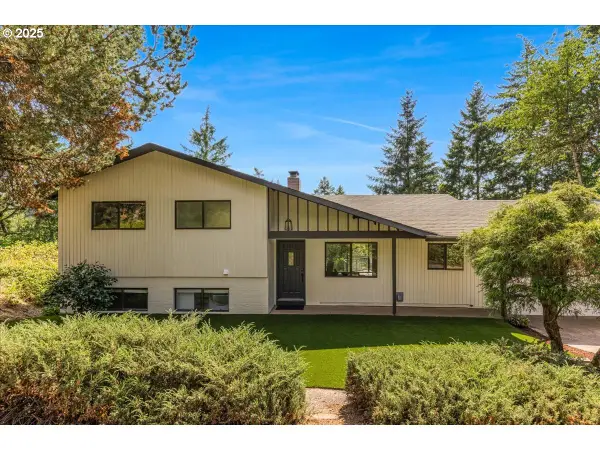 $710,000Active4 beds 3 baths2,091 sq. ft.
$710,000Active4 beds 3 baths2,091 sq. ft.38830 SW Hartley Rd, Gaston, OR 97119
MLS# 140005760Listed by: WORKS REAL ESTATE

