6625 Larissa Ln, Gladstone, OR 97027
Local realty services provided by:Better Homes and Gardens Real Estate Realty Partners
Listed by: justin bradley
Office: redfin
MLS#:315672912
Source:PORTLAND
Price summary
- Price:$725,000
- Price per sq. ft.:$316.46
About this home
Discover this impeccably cared-for custom residence by Colton Homes, tucked away on a private flag lot offering abundant parking space—ideal for RVs, boats, and multiple vehicles. Designed for both comfort and function, this home features central A/C, a welcoming family room with a fireplace, a dedicated office that can be a non-conforming 4th bedroom, and spacious bedrooms. The gourmet kitchen is a dream for any cooking enthusiast. The finished 2.5-car garage is fully outfitted with an oversized garage door (18x8), RV & Welder 50 AMP outlets, plenty of built-in cabinetry, a workbench with a deep utility sink, upper storage with a pull-down ladder, and hookups for an extra fridge or freezer. Step outside to enjoy an entertainer’s backyard with terraced landscaping, flourishing gardens, full irrigation, a fire pit, custom fencing, and a heated in-ground pool complete with a slide and water features. The covered patio and deck provide the perfect year-round retreat. Additional upgrades and features include in-home fire sprinklers, natural stone retaining walls, thermostat-controlled attic fans, and a rare 7'x9' walk-in cooler located in the lower storage area. Berry lovers will enjoy the established raspberry, blueberry, and marionberry bushes—all on irrigation. The property spans two tax lots, including an additional 2,800 sq ft encompassing the gravel parking area, rock wall, and raspberry beds, bringing the total combined lot size to nearly 11,000 sq ft. This is a rare chance to own a thoughtfully designed, feature-rich home in a tranquil and private setting!
Contact an agent
Home facts
- Year built:2014
- Listing ID #:315672912
- Added:141 day(s) ago
- Updated:November 15, 2025 at 12:20 PM
Rooms and interior
- Bedrooms:3
- Total bathrooms:3
- Full bathrooms:2
- Half bathrooms:1
- Living area:2,291 sq. ft.
Heating and cooling
- Cooling:Central Air, Energy Star Air Conditioning
- Heating:Forced Air
Structure and exterior
- Roof:Composition
- Year built:2014
- Building area:2,291 sq. ft.
- Lot area:0.18 Acres
Schools
- High school:Oregon City
- Middle school:Tumwata
- Elementary school:Holcomb
Utilities
- Water:Public Water
- Sewer:Public Sewer
Finances and disclosures
- Price:$725,000
- Price per sq. ft.:$316.46
- Tax amount:$5,654 (2024)
New listings near 6625 Larissa Ln
- New
 $619,000Active4 beds 3 baths2,144 sq. ft.
$619,000Active4 beds 3 baths2,144 sq. ft.16420 Chessington Ct, Gladstone, OR 97027
MLS# 498843558Listed by: MORE REALTY - Open Sat, 12 to 2pmNew
 $589,000Active3 beds 2 baths1,628 sq. ft.
$589,000Active3 beds 2 baths1,628 sq. ft.17125 SE Shadow Ct, Milwaukie, OR 97267
MLS# 151616381Listed by: KNIPE REALTY ERA POWERED 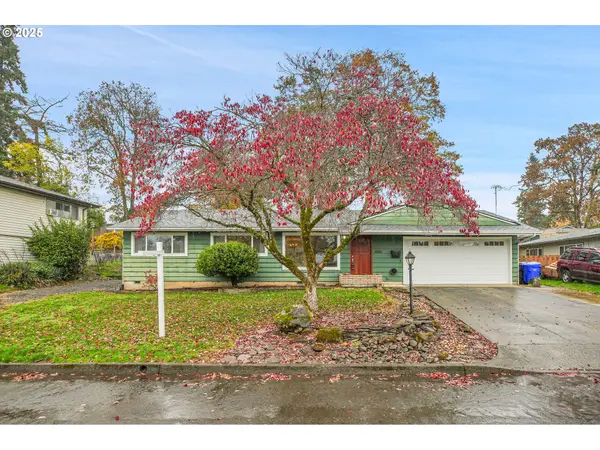 $425,000Pending3 beds 1 baths1,040 sq. ft.
$425,000Pending3 beds 1 baths1,040 sq. ft.965 Cornell Ave, Gladstone, OR 97027
MLS# 315803250Listed by: EXP REALTY, LLC- New
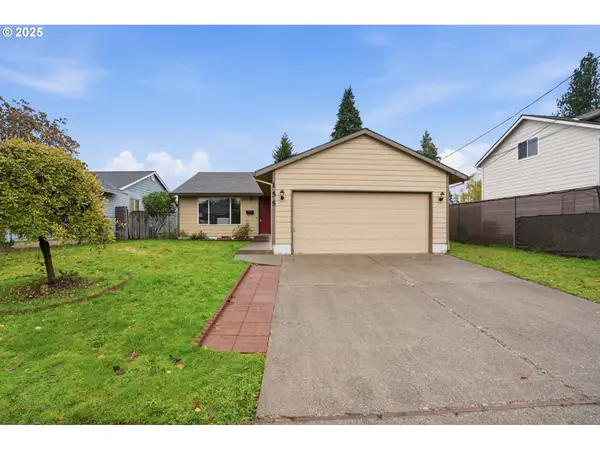 $469,900Active3 beds 2 baths1,086 sq. ft.
$469,900Active3 beds 2 baths1,086 sq. ft.155 W Fairfield St, Gladstone, OR 97027
MLS# 514473795Listed by: WINDERMERE MID VALLEY 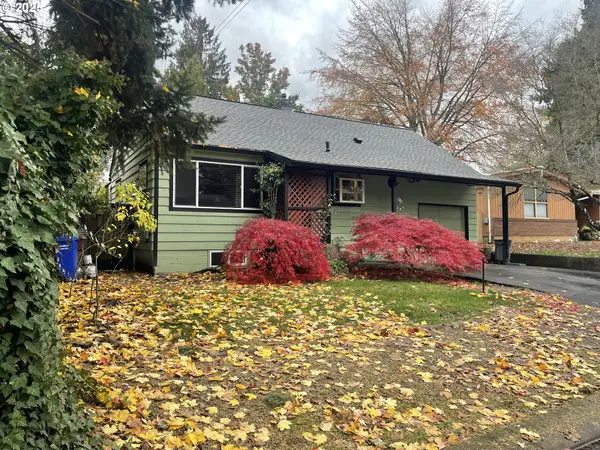 $490,000Active3 beds 2 baths1,289 sq. ft.
$490,000Active3 beds 2 baths1,289 sq. ft.19145 Addie St, Gladstone, OR 97027
MLS# 645699804Listed by: KELLER WILLIAMS REALTY EUGENE AND SPRINGFIELD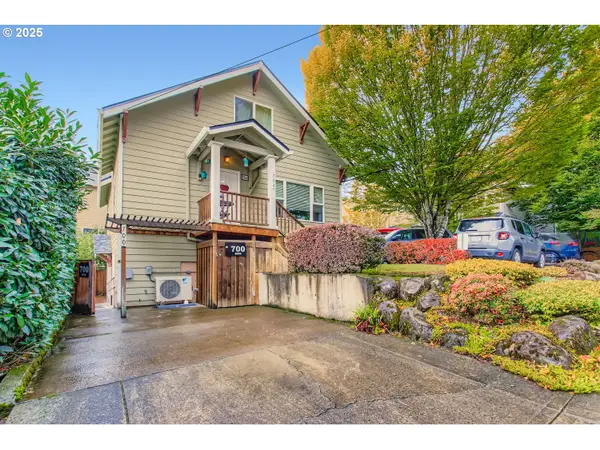 $300,000Active2 beds 1 baths1,028 sq. ft.
$300,000Active2 beds 1 baths1,028 sq. ft.700 Barton Ave, Gladstone, OR 97027
MLS# 283901178Listed by: KELLER WILLIAMS REALTY PORTLAND PREMIERE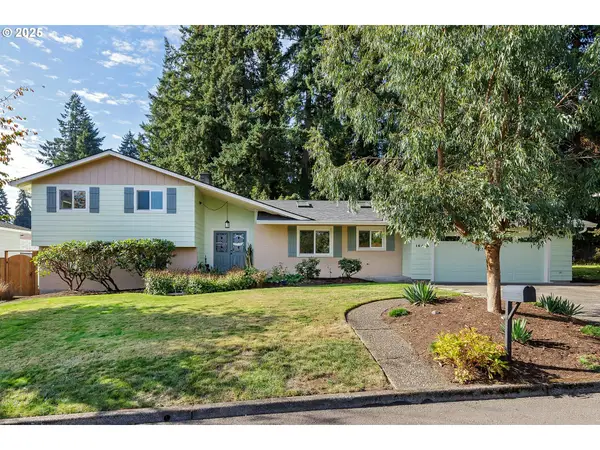 $650,000Active4 beds 3 baths2,450 sq. ft.
$650,000Active4 beds 3 baths2,450 sq. ft.16455 Devonshire Dr, Gladstone, OR 97027
MLS# 223873422Listed by: KEENAN DRISCOLL REALTY LLC- Open Sat, 2 to 4pm
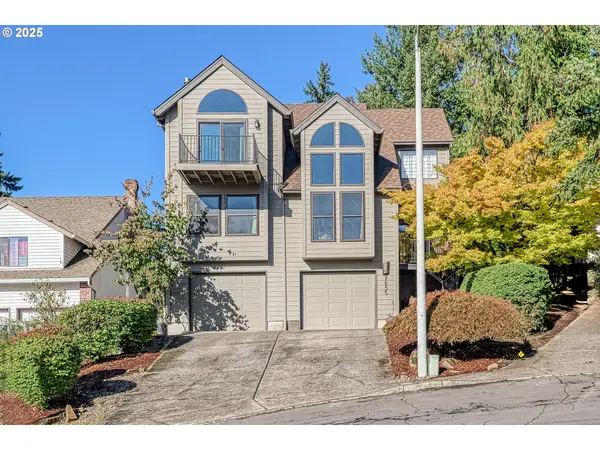 $575,000Active3 beds 3 baths2,431 sq. ft.
$575,000Active3 beds 3 baths2,431 sq. ft.7655 Ridgewood Dr, Gladstone, OR 97027
MLS# 690765215Listed by: KELLER WILLIAMS REALTY PORTLAND PREMIERE 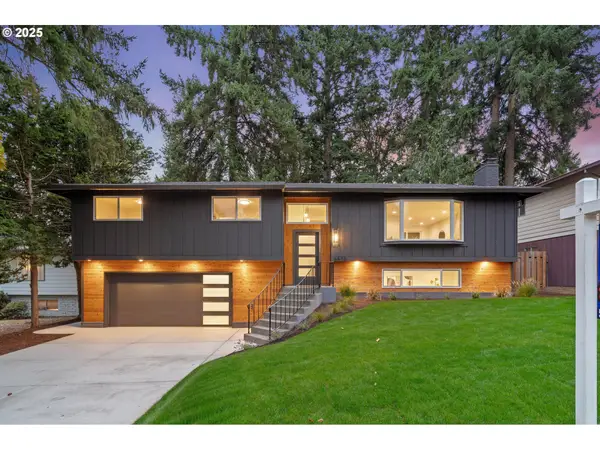 $699,900Pending4 beds 3 baths2,289 sq. ft.
$699,900Pending4 beds 3 baths2,289 sq. ft.6570 Paola Ct, Gladstone, OR 97027
MLS# 243690149Listed by: EXP REALTY, LLC $525,000Pending3 beds 3 baths1,824 sq. ft.
$525,000Pending3 beds 3 baths1,824 sq. ft.17230 SE Valley View Rd, Milwaukie, OR 97267
MLS# 686026941Listed by: HARCOURTS REAL ESTATE NETWORK GROUP
