1580 Robertson Bridge, Grants Pass, OR 97526
Local realty services provided by:Better Homes and Gardens Real Estate Equinox
1580 Robertson Bridge,Grants Pass, OR 97526
$675,000
- 3 Beds
- 2 Baths
- 1,844 sq. ft.
- Single family
- Active
Listed by: sarah claar541-391-4945
Office: oregon life homes
MLS#:220212270
Source:OR_SOMLS
Price summary
- Price:$675,000
- Price per sq. ft.:$366.05
About this home
HUGE PRICE DROP!! This property has it all! Privacy and comfort in this custom-built home, perfectly situated on 5 acres. Step inside to vaulted ceilings that create a bright, open atmosphere, ideal for both everyday living and entertaining. Enjoy a covered patio perfect for year-round gatherings, and a hot tub where you can relax under the stars. The private well produces an impressive 60 gallons per minute. Outdoor horse arena, outdoor sheds, huge fenced garden area that includes an established strawberry patch and asparagus patch! Enjoy the mature landscaping with an apple and pear tree. Approximately 80% of the pasture is sprinkler-irrigated, making it ideal for livestock or horses. One mile from the Rogue River, gives you access to the river's many joys: fishing, boating, rafting, or strolling. Ample space indoors and out, this property has the best of rural seclusion while maintaining modern conveniences. This property combines acreage, craftsmanship, and location!
Contact an agent
Home facts
- Year built:1980
- Listing ID #:220212270
- Added:1 day(s) ago
- Updated:November 21, 2025 at 11:53 PM
Rooms and interior
- Bedrooms:3
- Total bathrooms:2
- Full bathrooms:2
- Living area:1,844 sq. ft.
Heating and cooling
- Cooling:Central Air
- Heating:Forced Air, Pellet Stove
Structure and exterior
- Roof:Composition
- Year built:1980
- Building area:1,844 sq. ft.
- Lot area:5 Acres
Utilities
- Water:Well
- Sewer:Septic Tank
Finances and disclosures
- Price:$675,000
- Price per sq. ft.:$366.05
- Tax amount:$2,254 (2025)
New listings near 1580 Robertson Bridge
- New
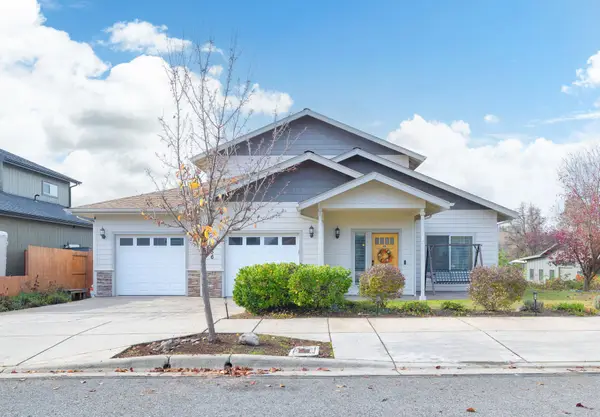 $412,500Active3 beds 3 baths1,659 sq. ft.
$412,500Active3 beds 3 baths1,659 sq. ft.356 SW Bayou, Grants Pass, OR 97526
MLS# 220212262Listed by: EXP REALTY, LLC - New
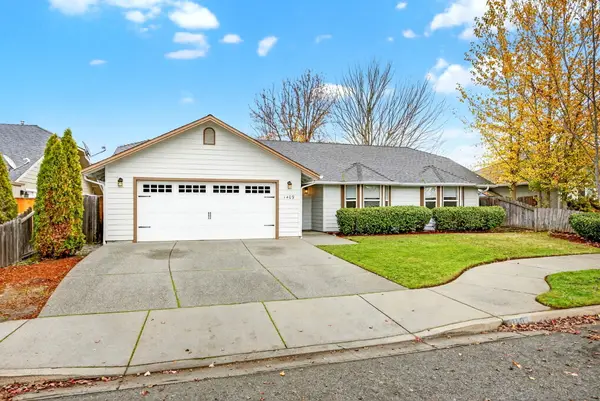 $365,000Active3 beds 2 baths1,343 sq. ft.
$365,000Active3 beds 2 baths1,343 sq. ft.1409 George Tweed, Grants Pass, OR 97527
MLS# 220212247Listed by: WINDERMERE RE SOUTHERN OREGON - New
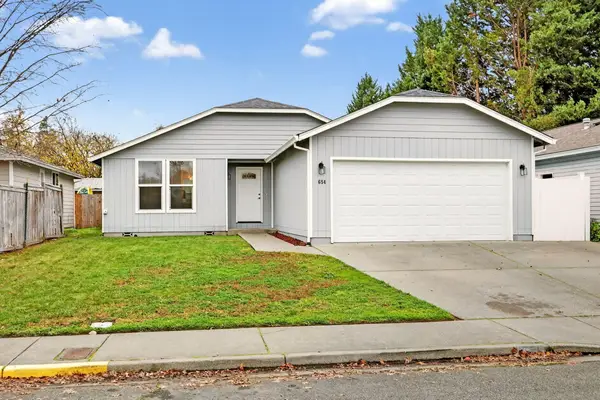 $339,000Active3 beds 2 baths1,200 sq. ft.
$339,000Active3 beds 2 baths1,200 sq. ft.654 SW Larch, Grants Pass, OR 97526
MLS# 220212248Listed by: WINDERMERE RE SOUTHERN OREGON - New
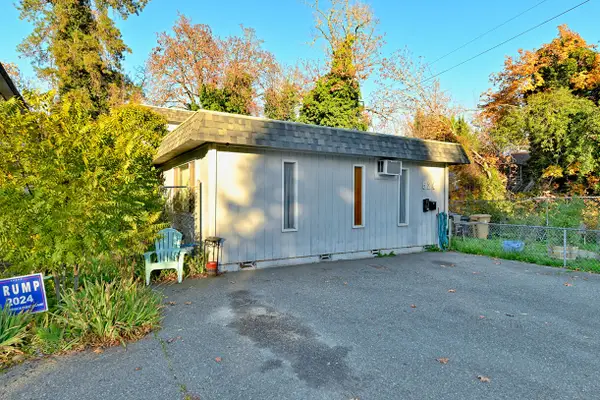 $350,000Active-- beds -- baths1,992 sq. ft.
$350,000Active-- beds -- baths1,992 sq. ft.524 Nw C, Grants Pass, OR 97526
MLS# 220212251Listed by: EXP REALTY, LLC - New
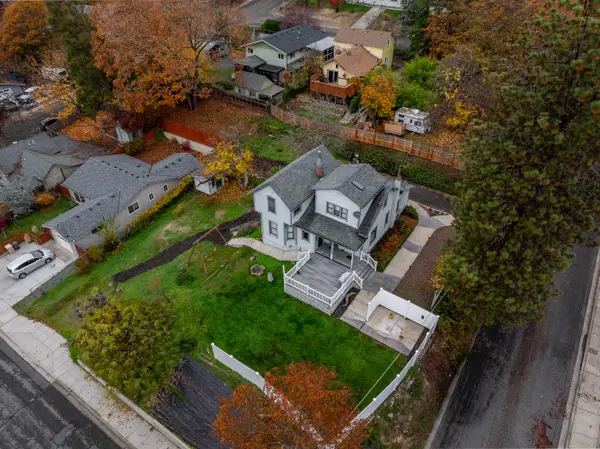 $400,000Active3 beds 2 baths1,910 sq. ft.
$400,000Active3 beds 2 baths1,910 sq. ft.600 NW Elm, Grants Pass, OR 97526
MLS# 220212192Listed by: WHOLE HEART REALTY LLC - New
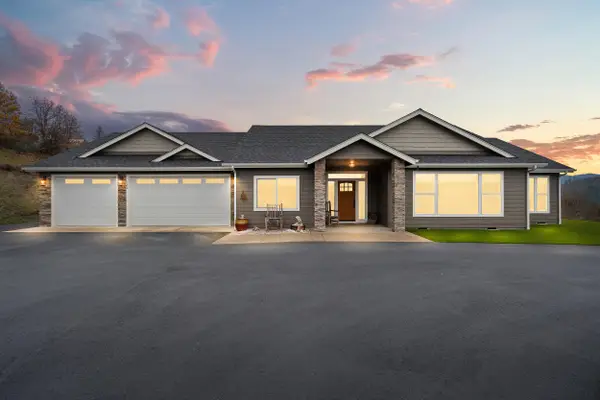 $915,000Active3 beds 2 baths2,079 sq. ft.
$915,000Active3 beds 2 baths2,079 sq. ft.182 Blue Chip, Grants Pass, OR 97527
MLS# 220212206Listed by: JOHN L SCOTT REAL ESTATE GRANTS PASS - New
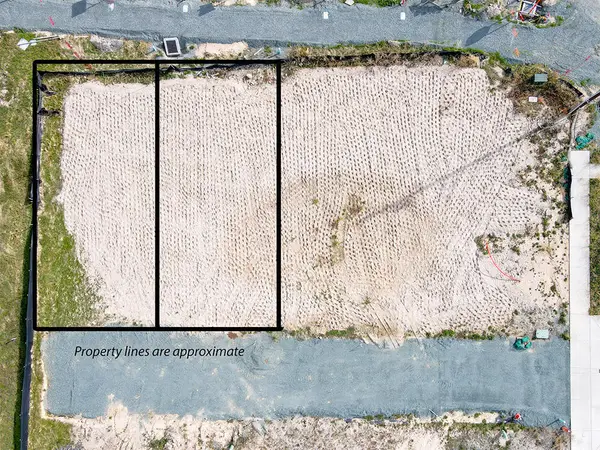 $120,000Active0.11 Acres
$120,000Active0.11 Acres2704 Denton, Grants Pass, OR 97527
MLS# 220212186Listed by: KENDON LEET REAL ESTATE INC - New
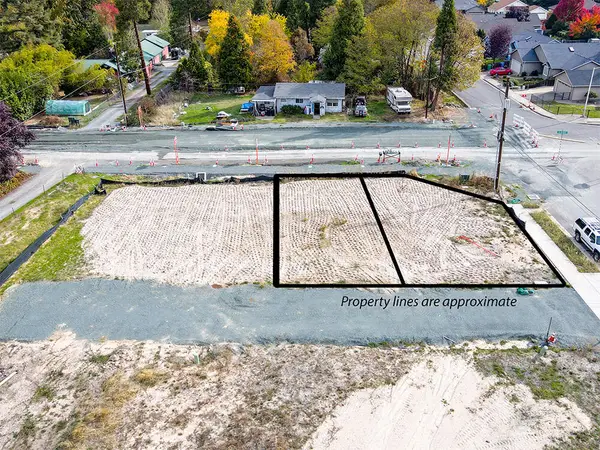 $120,000Active0.13 Acres
$120,000Active0.13 Acres2708 Denton, Grants Pass, OR 97527
MLS# 220212190Listed by: KENDON LEET REAL ESTATE INC - Open Sun, 12 to 2pmNew
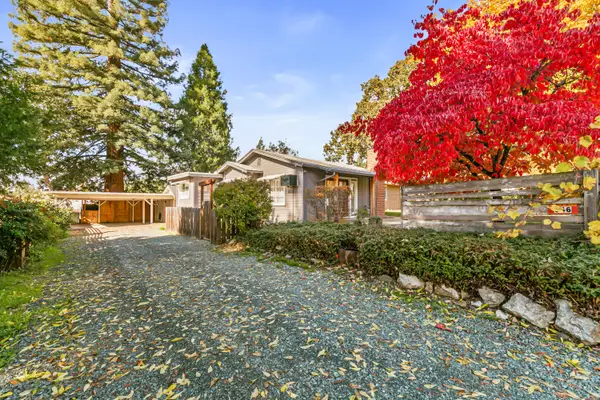 $330,000Active2 beds 2 baths1,292 sq. ft.
$330,000Active2 beds 2 baths1,292 sq. ft.946 NE 12th, Grants Pass, OR 97526
MLS# 220212181Listed by: JOHN L. SCOTT MEDFORD
