3933 SW Duniway Ln, Gresham, OR 97080
Local realty services provided by:Better Homes and Gardens Real Estate Realty Partners
3933 SW Duniway Ln,Gresham, OR 97080
$484,900
- 3 Beds
- 3 Baths
- 1,472 sq. ft.
- Single family
- Active
Listed by: ron christian
Office: lgi homes
MLS#:696978271
Source:PORTLAND
Price summary
- Price:$484,900
- Price per sq. ft.:$329.42
- Monthly HOA dues:$39
About this home
Enjoy comfort and luxury in the gorgeous new Baker plan by LGI Homes. This home features an open-concept layout downstairs perfect for socializing and making memories. Everyone will love spending time together in this stunning space, highlighted by a spacious family room, modern kitchen, eat-in dining area and relaxing covered back patio. Upstairs, three spacious bedrooms, two bathrooms, the laundry room and a flex space at the top of the stairs allow for flexibility to suit your lifestyle. You will find an array of designer upgrades included throughout this home, including kitchen appliances by Whirlpool®, granite countertops, luxury plank flooring, Moen faucets and more! This gorgeous new home is offered in the new Sunset Village community conveniently located in southwest Gresham with a huge selection of shops, restaurants, parks and family-friendly activities! We offer builder paid closing costs, interest rate buydowns and different zero-down options.
Contact an agent
Home facts
- Year built:2025
- Listing ID #:696978271
- Added:478 day(s) ago
- Updated:December 17, 2025 at 03:02 PM
Rooms and interior
- Bedrooms:3
- Total bathrooms:3
- Full bathrooms:2
- Half bathrooms:1
- Living area:1,472 sq. ft.
Heating and cooling
- Heating:ENERGY STAR Qualified Equipment, Forced Air 90+
Structure and exterior
- Roof:Composition
- Year built:2025
- Building area:1,472 sq. ft.
- Lot area:0.08 Acres
Schools
- High school:Centennial
- Middle school:Centennial
- Elementary school:Pleasant Valley
Utilities
- Water:Public Water
- Sewer:Public Sewer
Finances and disclosures
- Price:$484,900
- Price per sq. ft.:$329.42
- Tax amount:$4,398 (2025)
New listings near 3933 SW Duniway Ln
- Open Fri, 9:30am to 4:30pm
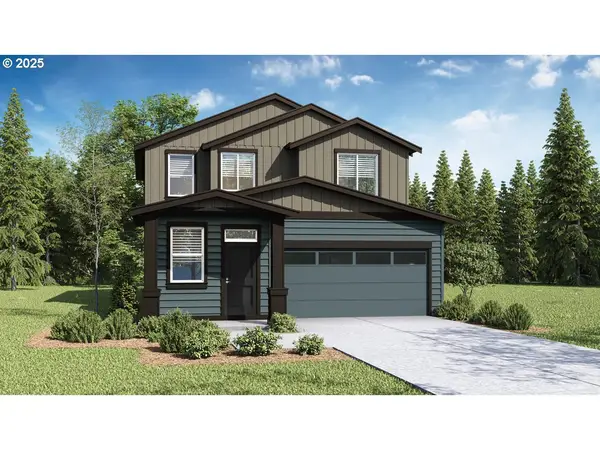 $554,995Active5 beds 3 baths2,085 sq. ft.
$554,995Active5 beds 3 baths2,085 sq. ft.3674 SW Binford Ave, Gresham, OR 97080
MLS# 175313643Listed by: D. R. HORTON, INC PORTLAND - New
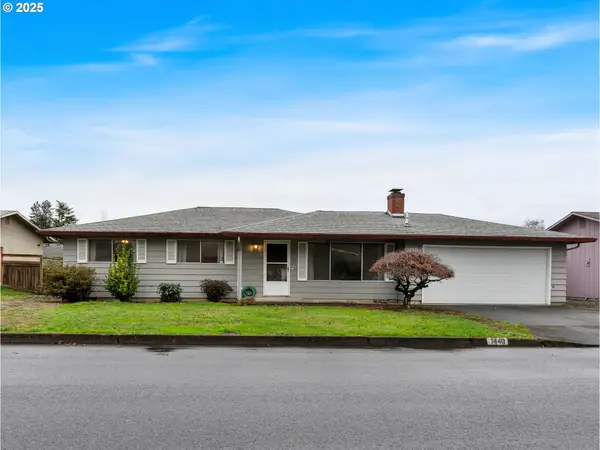 $418,900Active3 beds 2 baths1,260 sq. ft.
$418,900Active3 beds 2 baths1,260 sq. ft.1440 NE 18th St, Gresham, OR 97030
MLS# 119518825Listed by: BERKSHIRE HATHAWAY HOMESERVICES NW REAL ESTATE - New
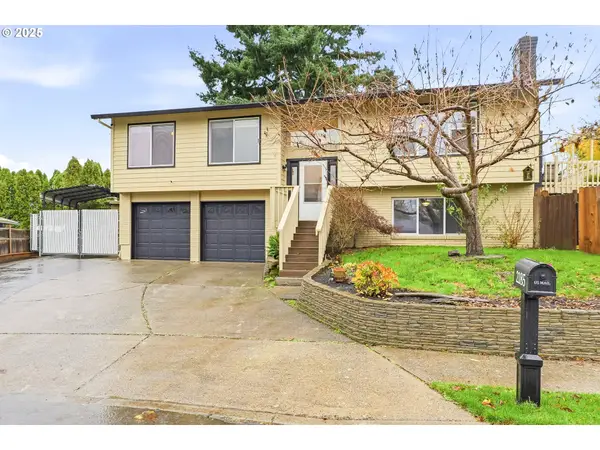 $499,900Active4 beds 3 baths1,906 sq. ft.
$499,900Active4 beds 3 baths1,906 sq. ft.2185 SW 9th Ct, Gresham, OR 97080
MLS# 102343818Listed by: KEY REAL ESTATE SERVICES - New
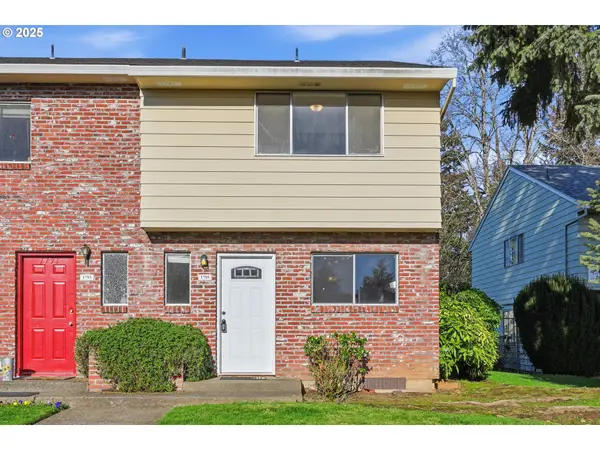 $214,900Active2 beds 2 baths1,120 sq. ft.
$214,900Active2 beds 2 baths1,120 sq. ft.1795 NE 19th St, Gresham, OR 97030
MLS# 645411941Listed by: KJK PROPERTIES PC - New
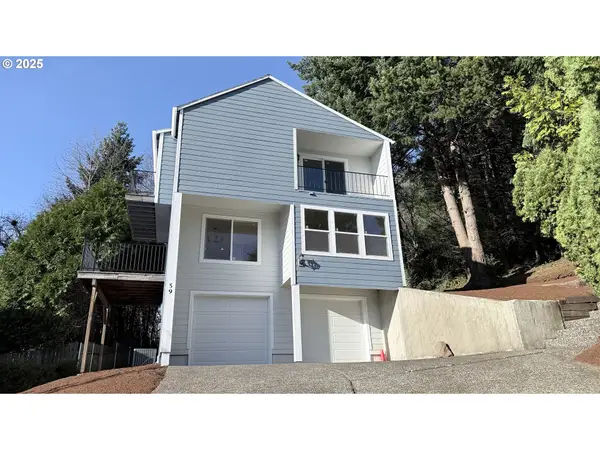 $569,000Active3 beds 3 baths1,965 sq. ft.
$569,000Active3 beds 3 baths1,965 sq. ft.65 SW Pleasant View Ave, Gresham, OR 97030
MLS# 259726124Listed by: MORE REALTY 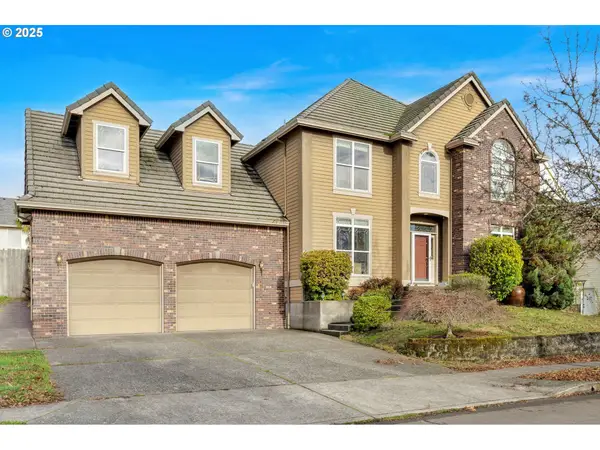 $600,000Pending4 beds 3 baths2,988 sq. ft.
$600,000Pending4 beds 3 baths2,988 sq. ft.4101 SW 30th Ct, Gresham, OR 97080
MLS# 352107292Listed by: BISSELL HOMES- New
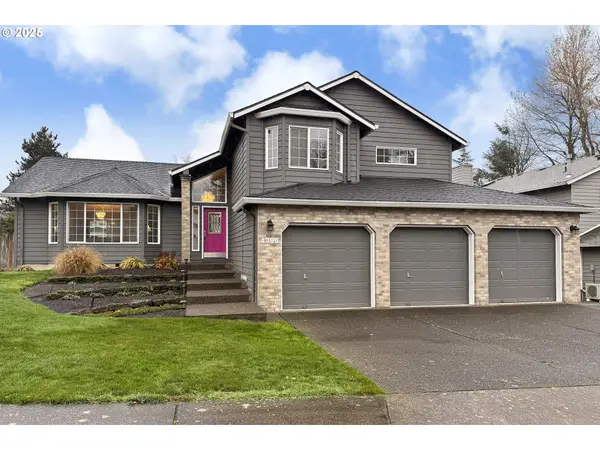 $649,500Active4 beds 3 baths2,327 sq. ft.
$649,500Active4 beds 3 baths2,327 sq. ft.4396 SE 1st Ter, Gresham, OR 97080
MLS# 223376764Listed by: PREMIERE PROPERTY GROUP, LLC - New
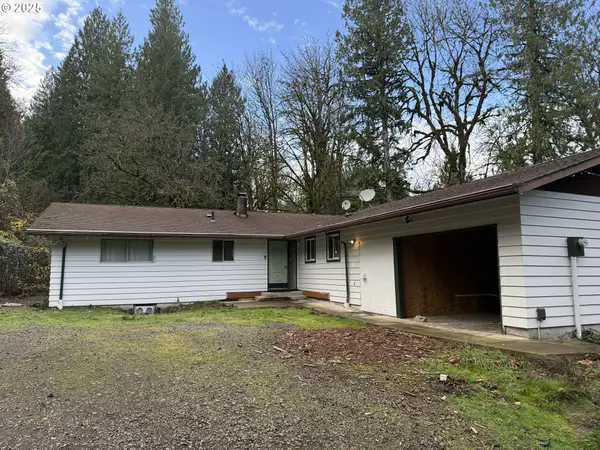 $550,000Active4 beds 3 baths3,296 sq. ft.
$550,000Active4 beds 3 baths3,296 sq. ft.33320 SE Francis Rd, Gresham, OR 97080
MLS# 362972721Listed by: JOHN L. SCOTT SANDY 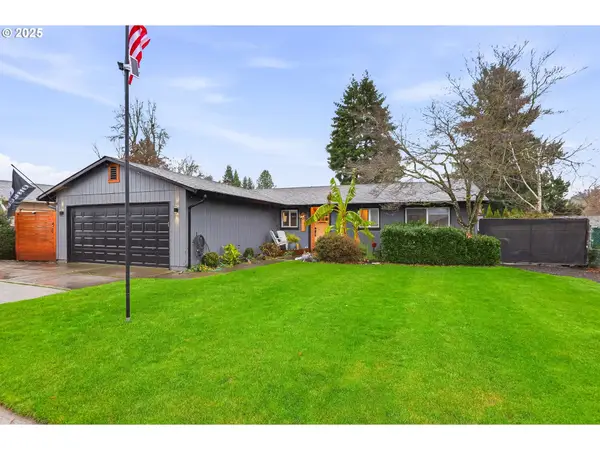 $449,900Pending3 beds 2 baths1,250 sq. ft.
$449,900Pending3 beds 2 baths1,250 sq. ft.748 SW Willowbrook Ave, Gresham, OR 97080
MLS# 289007577Listed by: KEY REAL ESTATE SERVICES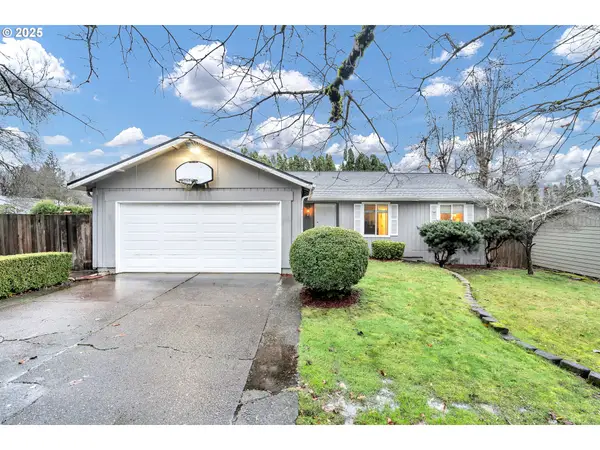 $399,000Pending3 beds 2 baths1,308 sq. ft.
$399,000Pending3 beds 2 baths1,308 sq. ft.2390 NE Spruce Ave, Gresham, OR 97030
MLS# 163125840Listed by: MATIN REAL ESTATE
