10461 NE Avery Way, Hillsboro, OR 97006
Local realty services provided by:Better Homes and Gardens Real Estate Equinox
10461 NE Avery Way,Hillsboro, OR 97006
$479,900
- 3 Beds
- 3 Baths
- 1,882 sq. ft.
- Single family
- Pending
Listed by: wilson walker
Office: more realty
MLS#:687422879
Source:PORTLAND
Price summary
- Price:$479,900
- Price per sq. ft.:$254.99
- Monthly HOA dues:$143
About this home
Prime Tanasbourne location with perfect walkability! This stunning end-unit townhome is just a short walk from parks, trails, and shopping. Thoughtfully upgraded with high-end finishes, it offers a bright, airy atmosphere thanks to its unique positioning. The great room features a cozy gas fireplace and surround sound, perfect for entertaining. The kitchen boasts slab granite counters, a spacious eating bar, a custom pantry, and stainless steel appliances. Upstairs, you'll find two luxurious suites with upgraded walk-in closets, while the lower level houses a third bedroom ideal for a private office. Engineered hardwood flooring graces the main level, complemented by upgraded window coverings and ceiling fans throughout. A tandem garage adds convenience, and all furnishings are negotiable. Don't miss this impeccable, lightly lived-in home! Want to have the lowest mortgage possible? 3-4% interest rate seller financing available! [Home Energy Score = 8. HES Report at https://rpt.greenbuildingregistry.com/hes/OR10234990]
Contact an agent
Home facts
- Year built:2014
- Listing ID #:687422879
- Added:259 day(s) ago
- Updated:November 15, 2025 at 08:45 AM
Rooms and interior
- Bedrooms:3
- Total bathrooms:3
- Full bathrooms:2
- Half bathrooms:1
- Living area:1,882 sq. ft.
Heating and cooling
- Cooling:Central Air
- Heating:Forced Air
Structure and exterior
- Roof:Composition
- Year built:2014
- Building area:1,882 sq. ft.
- Lot area:0.04 Acres
Schools
- High school:Westview
- Middle school:Five Oaks
- Elementary school:McKinley
Utilities
- Water:Public Water
- Sewer:Public Sewer
Finances and disclosures
- Price:$479,900
- Price per sq. ft.:$254.99
- Tax amount:$5,006 (2024)
New listings near 10461 NE Avery Way
 $842,400Pending4 beds 2 baths2,190 sq. ft.
$842,400Pending4 beds 2 baths2,190 sq. ft.7305 SE Treeline St, Hillsboro, OR 97123
MLS# 472407463Listed by: PAHLISCH REAL ESTATE INC- New
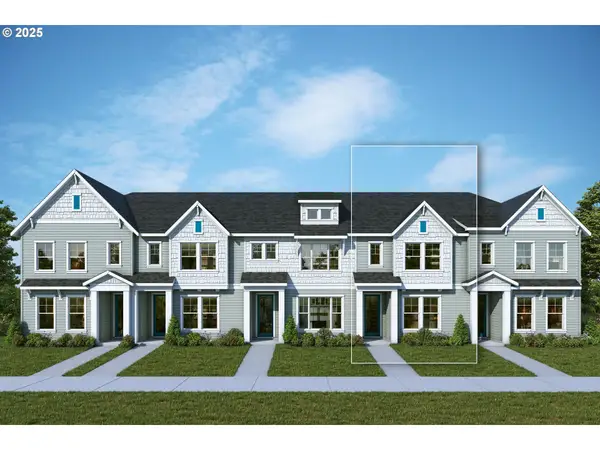 $493,086Active3 beds 3 baths1,661 sq. ft.
$493,086Active3 beds 3 baths1,661 sq. ft.3273 SE Pillar Ln, Hillsboro, OR 97123
MLS# 532189268Listed by: WEEKLEY HOMES LLC - Open Sat, 1 to 3pmNew
 $545,000Active4 beds 2 baths1,949 sq. ft.
$545,000Active4 beds 2 baths1,949 sq. ft.376 NW Jason Ct, Hillsboro, OR 97124
MLS# 575625703Listed by: CASCADE HERITAGE REAL ESTATE GROUP - Open Sun, 1 to 3pmNew
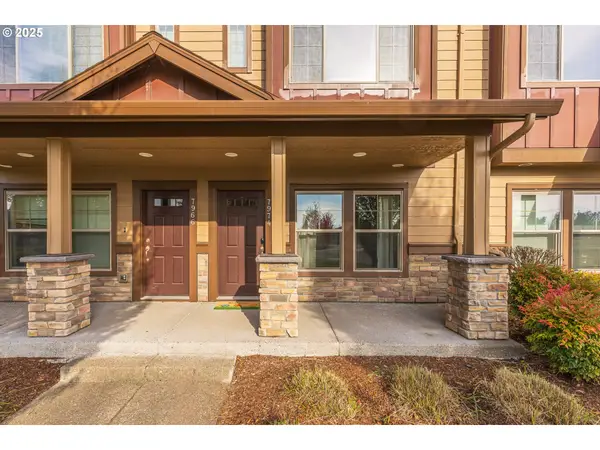 $357,000Active2 beds 3 baths1,448 sq. ft.
$357,000Active2 beds 3 baths1,448 sq. ft.7974 NE Heiser St, Hillsboro, OR 97006
MLS# 283242198Listed by: WINDERMERE REALTY TRUST - Open Sun, 1 to 4pmNew
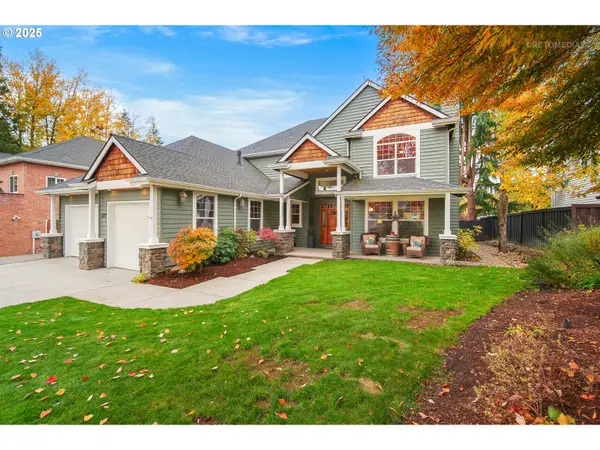 $1,050,000Active4 beds 3 baths2,948 sq. ft.
$1,050,000Active4 beds 3 baths2,948 sq. ft.377 NE 49th Ave, Hillsboro, OR 97124
MLS# 400995177Listed by: WINDERMERE WEST LLC - New
 $410,500Active3 beds 3 baths1,881 sq. ft.
$410,500Active3 beds 3 baths1,881 sq. ft.2052 NE 49th Way #4-H, Hillsboro, OR 97124
MLS# 606690719Listed by: REALTY FIRST - Open Sun, 12:30 to 2pmNew
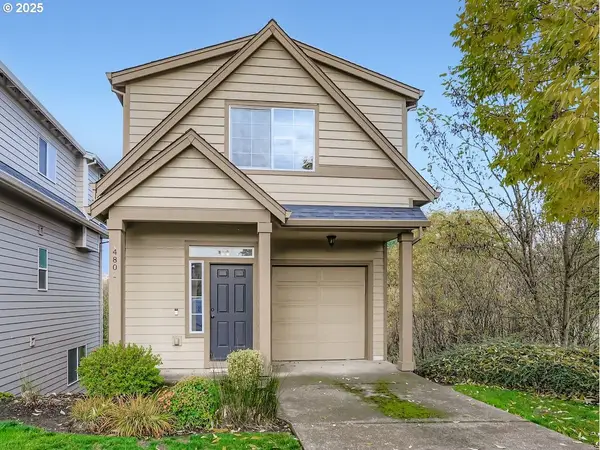 $405,000Active3 beds 2 baths1,313 sq. ft.
$405,000Active3 beds 2 baths1,313 sq. ft.4801 SE Dylan Way, Hillsboro, OR 97123
MLS# 760408684Listed by: PREMIERE PROPERTY GROUP, LLC - Open Sat, 11am to 4pmNew
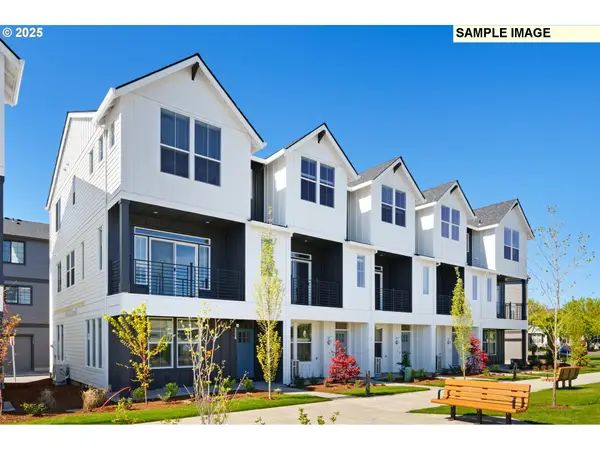 $409,500Active2 beds 3 baths1,536 sq. ft.
$409,500Active2 beds 3 baths1,536 sq. ft.3381 SE Everwood Ln, Hillsboro, OR 97123
MLS# 764074035Listed by: JOHN L. SCOTT - New
 $595,000Active4 beds 3 baths2,276 sq. ft.
$595,000Active4 beds 3 baths2,276 sq. ft.7238 NE Shaleen St, Hillsboro, OR 97124
MLS# 835421Listed by: VANTAGE POINT BROKERS, LLC - New
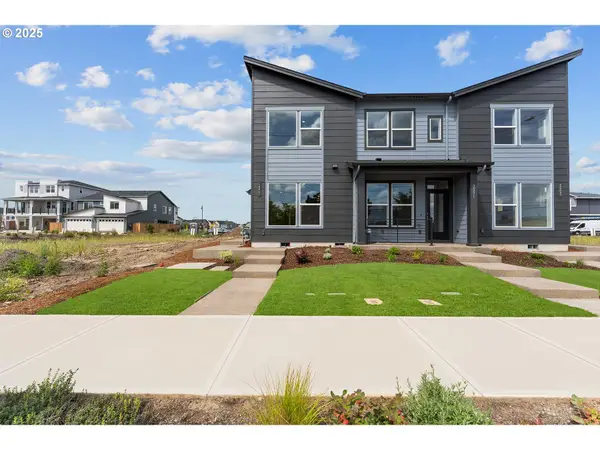 $384,990Active3 beds 3 baths1,332 sq. ft.
$384,990Active3 beds 3 baths1,332 sq. ft.3577 SW 209th Ave, Hillsboro, OR 97123
MLS# 344735949Listed by: WEEKLEY HOMES LLC
