10664 NE Holly St #206, Hillsboro, OR 97006
Local realty services provided by:Better Homes and Gardens Real Estate Realty Partners
10664 NE Holly St #206,Hillsboro, OR 97006
$295,000
- 2 Beds
- 2 Baths
- 960 sq. ft.
- Condominium
- Active
Listed by: barbara case, sharilynn taylor
Office: premiere property group, llc.
MLS#:160844457
Source:PORTLAND
Price summary
- Price:$295,000
- Price per sq. ft.:$307.29
- Monthly HOA dues:$430
About this home
Under 300k for a fab condo? Yes! This condo shown daily by appointment with seller's broker and without a signed buyer/broker agreement. Act now & you can be in before the holidays. Located in a sought-after building location within complex offering a more peaceful setting. The Cambridge floor plan features garden soak tubs and showers in both bathrooms. Stylish & modern boasting high ceilings, brand new carpet throughout and fresh neutral paint. The living area includes an electric fireplace with a warm decorative tile surround and a barn wood slat accent wall above the mantle. The modern wood and metal ceiling fans add a contemporary touch. Upgraded with energy efficiency Daikin ductless AC and heat system. The stylish kitchen features white cabinetry, open shelves, drawers and cabinets with large stainless pulls, granite and large tile surfaces. Newer high-end Samsung appliances included are: refrigerator plumbed for ice, dishwasher, and a full-size washer and dryer. The sliding glass door from the living room leads to a covered deck with a storage unit and shelving. Enjoy stunning views of both sunrise and sunset. The primary ensuite features upgraded lighting and a huge walk-in closet. LED recessed lighting with programmable switches installed throughout. This is a pet-friendly community on a park-like setting with pathways, benches and two pet stations. It includes assigned carport with ample guest parking. HOA covers water, sewer, trash, landscaping, common areas, walls-in insurance, exterior maintenance, and property management, A very well-maintained community. The location offers wonderful proximity to the Streets of Tanasbourne with numerous retail and dining options, including Safeway, Trader Joe’s, Whole Foods, and New Seasons. Day spas, medical offices, and veterinary services also nearby. The community is near bus lines and the MAX light rail, ez access to Sunset Highway & Hi-Tech Corridor. Feeds into Beaverton School District.
Contact an agent
Home facts
- Year built:2011
- Listing ID #:160844457
- Added:149 day(s) ago
- Updated:November 15, 2025 at 12:20 PM
Rooms and interior
- Bedrooms:2
- Total bathrooms:2
- Full bathrooms:2
- Living area:960 sq. ft.
Heating and cooling
- Cooling:Heat Pump, Wall Unit
- Heating:Ductless, Heat Pump
Structure and exterior
- Roof:Composition, Shingle
- Year built:2011
- Building area:960 sq. ft.
Schools
- High school:Westview
- Middle school:Five Oaks
- Elementary school:McKinney
Utilities
- Water:Public Water
- Sewer:Public Sewer
Finances and disclosures
- Price:$295,000
- Price per sq. ft.:$307.29
- Tax amount:$2,910 (2025)
New listings near 10664 NE Holly St #206
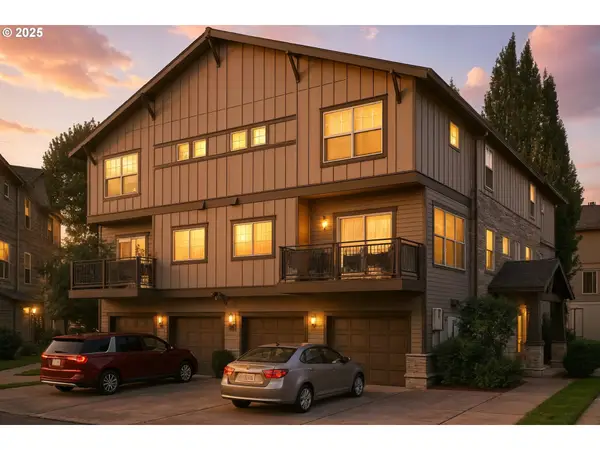 $244,950Active2 beds 1 baths710 sq. ft.
$244,950Active2 beds 1 baths710 sq. ft.613 NE Garswood Ln, Beaverton, OR 97006
MLS# 695220196Listed by: REGER HOMES, LLC- Open Sat, 11am to 1pmNew
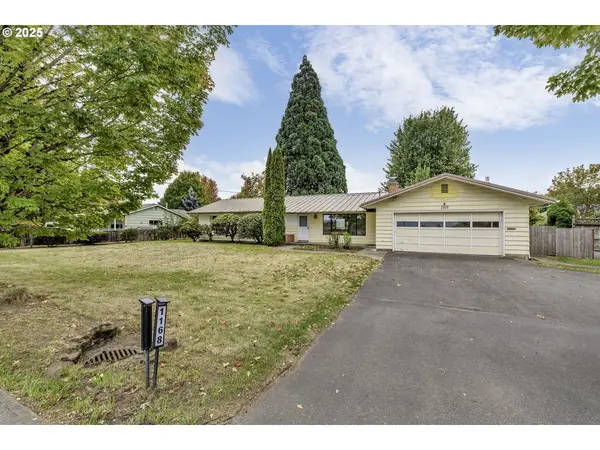 $500,000Active3 beds 3 baths1,994 sq. ft.
$500,000Active3 beds 3 baths1,994 sq. ft.1168 NE Evergreen Rd, Hillsboro, OR 97124
MLS# 297175307Listed by: A GROUP REAL ESTATE  $842,400Pending4 beds 2 baths2,190 sq. ft.
$842,400Pending4 beds 2 baths2,190 sq. ft.7305 SE Treeline St, Hillsboro, OR 97123
MLS# 472407463Listed by: PAHLISCH REAL ESTATE INC- New
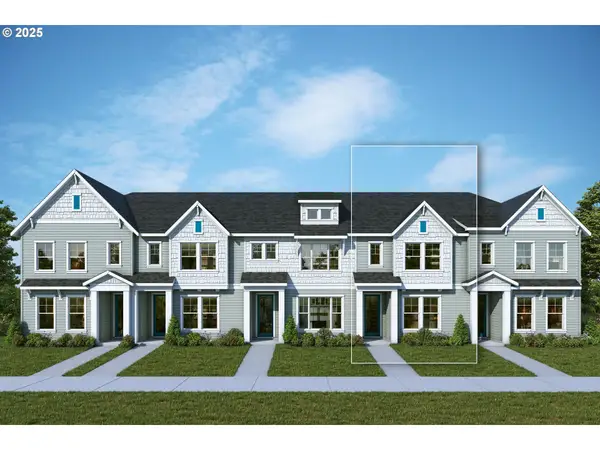 $493,086Active3 beds 3 baths1,661 sq. ft.
$493,086Active3 beds 3 baths1,661 sq. ft.3273 SE Pillar Ln, Hillsboro, OR 97123
MLS# 532189268Listed by: WEEKLEY HOMES LLC - Open Sat, 1 to 3pmNew
 $545,000Active4 beds 2 baths1,949 sq. ft.
$545,000Active4 beds 2 baths1,949 sq. ft.376 NW Jason Ct, Hillsboro, OR 97124
MLS# 575625703Listed by: CASCADE HERITAGE REAL ESTATE GROUP - Open Sun, 1 to 3pmNew
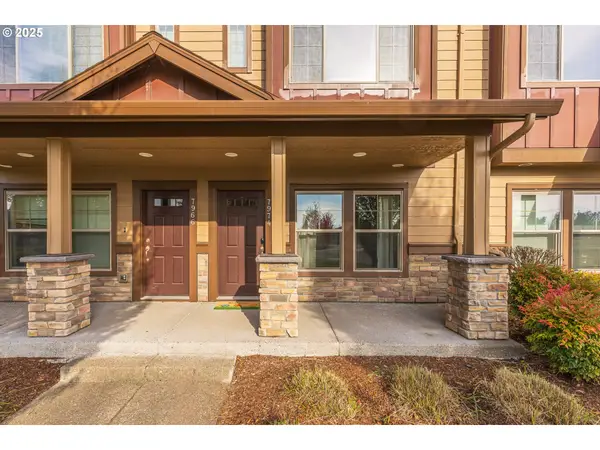 $357,000Active2 beds 3 baths1,448 sq. ft.
$357,000Active2 beds 3 baths1,448 sq. ft.7974 NE Heiser St, Hillsboro, OR 97006
MLS# 283242198Listed by: WINDERMERE REALTY TRUST - Open Sun, 1 to 4pmNew
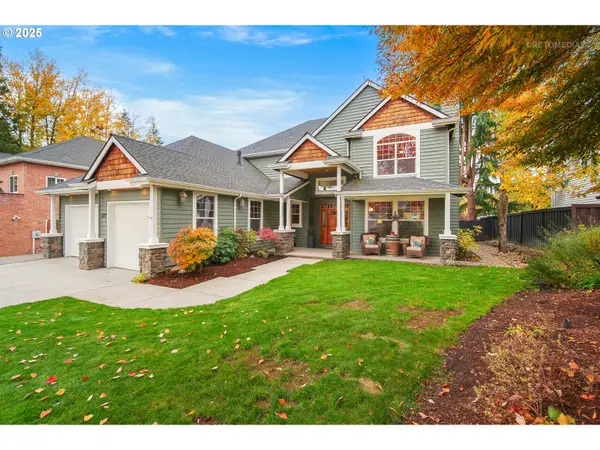 $1,050,000Active4 beds 3 baths2,948 sq. ft.
$1,050,000Active4 beds 3 baths2,948 sq. ft.377 NE 49th Ave, Hillsboro, OR 97124
MLS# 400995177Listed by: WINDERMERE WEST LLC - New
 $410,500Active3 beds 3 baths1,881 sq. ft.
$410,500Active3 beds 3 baths1,881 sq. ft.2052 NE 49th Way #4-H, Hillsboro, OR 97124
MLS# 606690719Listed by: REALTY FIRST - Open Sun, 12:30 to 2pmNew
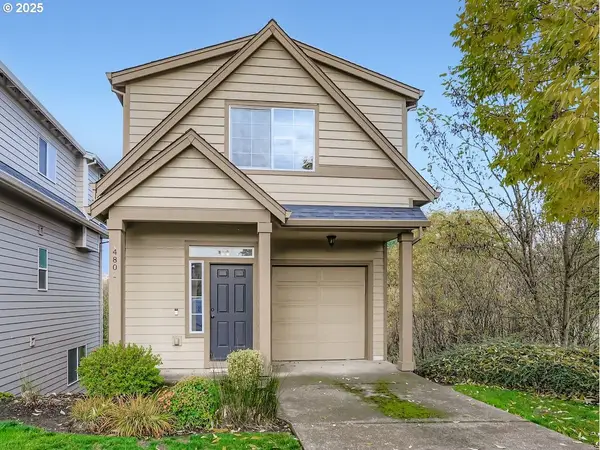 $405,000Active3 beds 2 baths1,313 sq. ft.
$405,000Active3 beds 2 baths1,313 sq. ft.4801 SE Dylan Way, Hillsboro, OR 97123
MLS# 760408684Listed by: PREMIERE PROPERTY GROUP, LLC - Open Sat, 11am to 4pmNew
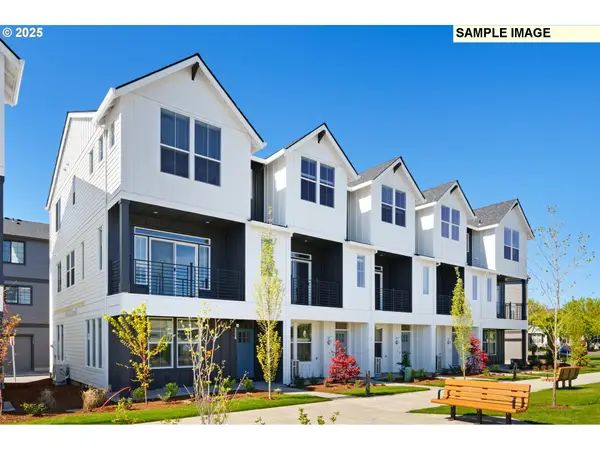 $409,500Active2 beds 3 baths1,536 sq. ft.
$409,500Active2 beds 3 baths1,536 sq. ft.3381 SE Everwood Ln, Hillsboro, OR 97123
MLS# 764074035Listed by: JOHN L. SCOTT
