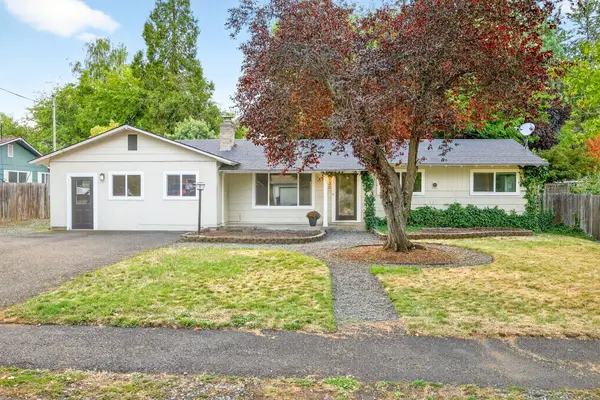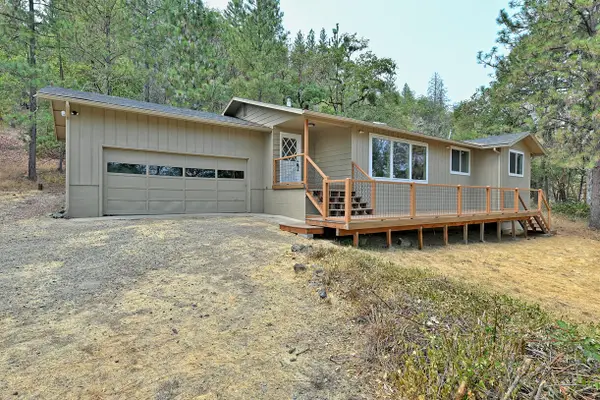2929 Hwy 238, Jacksonville, OR 97530
Local realty services provided by:Better Homes and Gardens Real Estate Equinox
2929 Hwy 238,Jacksonville, OR 97530
$740,000
- 3 Beds
- 3 Baths
- 1,816 sq. ft.
- Single family
- Active
Listed by:jeanne schattler
Office:windermere van vleet jacksonville
MLS#:220206052
Source:OR_SOMLS
Price summary
- Price:$740,000
- Price per sq. ft.:$407.49
About this home
First time on the market, owner/builder put his heart & soul into this custom Cedar Sided home. Situated back off the Hwy on a knoll to capture the beautiful views. Two separate tax lots, undeveloped lower lot is 8.11 ac, residential zoned, check with county for potential development. The upper 5.08 ac includes the custom home. The main living room, kitchen, along with 2 bds & 2 full bth are on upper level for easy living. Custom kitchen features granite counters, alder cabinets, copper hood over a Viking range, slide out pantry & breakfast bar. Living room has floor to ceiling windows along w/ an energy efficient Blaze King wood stove. The open floor plan offers easy access out to the large covered deck to enjoy this peaceful setting. Lower level/daylight basement includes 3rd bedroom, shop, laundry, 1/2 bath, wine cellar & a single car garage. The woodlot has been well managed/ fuel reduction thinned. Just minutes out of Historic Jacksonville and local wineries.
Contact an agent
Home facts
- Year built:1986
- Listing ID #:220206052
- Added:69 day(s) ago
- Updated:September 26, 2025 at 02:47 PM
Rooms and interior
- Bedrooms:3
- Total bathrooms:3
- Full bathrooms:2
- Half bathrooms:1
- Living area:1,816 sq. ft.
Heating and cooling
- Cooling:Central Air
- Heating:Baseboard, Forced Air, Propane, Wood
Structure and exterior
- Roof:Metal
- Year built:1986
- Building area:1,816 sq. ft.
- Lot area:13.19 Acres
Utilities
- Water:Private, Well
- Sewer:Septic Tank, Standard Leach Field
Finances and disclosures
- Price:$740,000
- Price per sq. ft.:$407.49
- Tax amount:$4,503 (2024)
New listings near 2929 Hwy 238
- New
 $200,000Active2 beds 1 baths868 sq. ft.
$200,000Active2 beds 1 baths868 sq. ft.11423 Upper Applegate, Jacksonville, OR 97530
MLS# 220209785Listed by: KELLER WILLIAMS REALTY PC - New
 $899,000Active3 beds 2 baths2,171 sq. ft.
$899,000Active3 beds 2 baths2,171 sq. ft.3950 Little Applegate, Jacksonville, OR 97530
MLS# 220209446Listed by: CASCADE HASSON SOTHEBY'S INTERNATIONAL REALTY - New
 $299,000Active0.42 Acres
$299,000Active0.42 Acres955 Granite Ridge, Jacksonville, OR 97530
MLS# 220209386Listed by: JOHN L SCOTT REAL ESTATE GRANTS PASS  $425,000Pending3 beds 2 baths1,375 sq. ft.
$425,000Pending3 beds 2 baths1,375 sq. ft.630 Beverly, Jacksonville, OR 97530
MLS# 220209177Listed by: FULL CIRCLE REAL ESTATE $319,000Active1 beds 1 baths500 sq. ft.
$319,000Active1 beds 1 baths500 sq. ft.1979 Wagon Trail, Jacksonville, OR 97530
MLS# 220209028Listed by: WINDERMERE VAN VLEET JACKSONVILLE $289,000Active2 beds 2 baths984 sq. ft.
$289,000Active2 beds 2 baths984 sq. ft.300 Shafer Ln #B4, Jacksonville, OR 97530
MLS# 253709188Listed by: HOME & LAND REAL ESTATE $162,500Active135.02 Acres
$162,500Active135.02 AcresFoots Cr Rd, Jacksonville, OR 97530
MLS# 749478721Listed by: LAND AND WILDLIFE LLC $289,000Active2 beds 2 baths984 sq. ft.
$289,000Active2 beds 2 baths984 sq. ft.300 Shafer, Jacksonville, OR 97530
MLS# 220208770Listed by: HOME & LAND REAL ESTATE, LLC $595,000Active3 beds 2 baths1,503 sq. ft.
$595,000Active3 beds 2 baths1,503 sq. ft.1100 Cantrall, Jacksonville, OR 97530
MLS# 220208771Listed by: EXP REALTY, LLC $525,000Active3 beds 2 baths1,404 sq. ft.
$525,000Active3 beds 2 baths1,404 sq. ft.300 Arrowhead Pass, Jacksonville, OR 97530
MLS# 220208736Listed by: CASCADE HASSON SIR
