111 Valley View Dr, John Day, OR 97845
Local realty services provided by:Better Homes and Gardens Real Estate Equinox
Listed by: lindsey madden
Office: madden realty
MLS#:325673172
Source:PORTLAND
Price summary
- Price:$310,000
- Price per sq. ft.:$196.45
About this home
A property like this at a reduced price does not come on the market often. This clean home features three bedrooms and two baths awaiting a new homeowner’s personal touch. Well thought out floor plan provides comfort and efficiency.Attractive Blaze King wood stove and many windows set a relaxing mood in the living room. Electric heating is efficient and quiet throughout the house. Office niche off the hallway allows space for those who work at home. Separate laundry room is especially functional with large sink, shelf and rod for hanging clothes, cabinet space and built- in ironing board.Kitchen features durable tiled countertops, much cabinet space, all appliances included with home. Two of three bedrooms provide generous closet space. Master bedroom complimented with walk in closet, en suite bathroom with double sinks, walk in shower and separate toilet room.Spacious two car garage with electric door opener. Newer roof will provide many years of service. For busy, or retired individuals, the grounds around the house require little yearly maintenance. There is space for gardening if desired. Enjoy nature at this property with visiting deer and awesome views, all close to services downtown.
Contact an agent
Home facts
- Year built:2002
- Listing ID #:325673172
- Added:153 day(s) ago
- Updated:December 17, 2025 at 10:04 AM
Rooms and interior
- Bedrooms:3
- Total bathrooms:2
- Full bathrooms:2
- Living area:1,578 sq. ft.
Heating and cooling
- Heating:Wood Stove
Structure and exterior
- Roof:Composition
- Year built:2002
- Building area:1,578 sq. ft.
- Lot area:0.67 Acres
Schools
- High school:Grant Union
- Middle school:Grant Union
- Elementary school:Humbolt
Utilities
- Water:Public Water
- Sewer:Public Sewer
Finances and disclosures
- Price:$310,000
- Price per sq. ft.:$196.45
- Tax amount:$2,675 (2024)
New listings near 111 Valley View Dr
- New
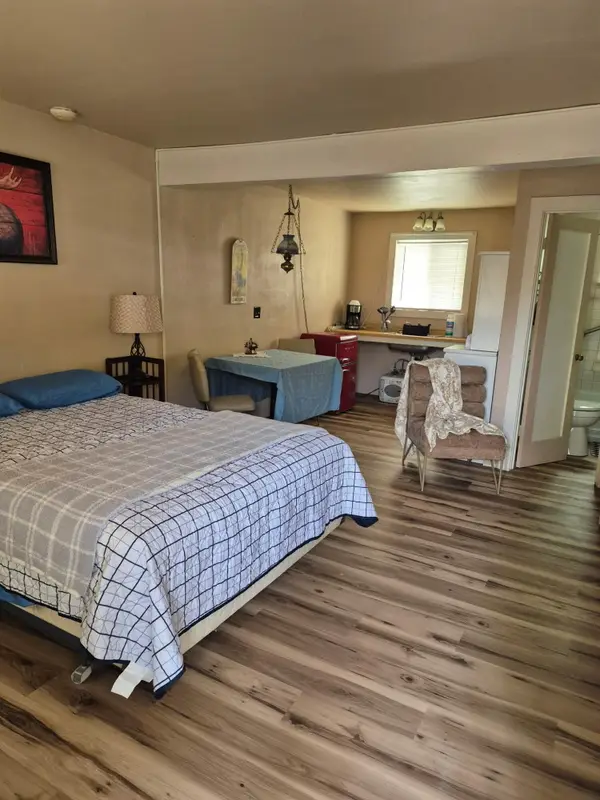 $450,000Active-- beds -- baths7,500 sq. ft.
$450,000Active-- beds -- baths7,500 sq. ft.755 S Canyon, John Day, OR 97845
MLS# 220212882Listed by: COLDWELL BANKER SUN COUNTRY  $319,000Pending3 beds 3 baths1,611 sq. ft.
$319,000Pending3 beds 3 baths1,611 sq. ft.469 NW Charolais Hts, JohnDay, OR 97845
MLS# 257149944Listed by: MADDEN REALTY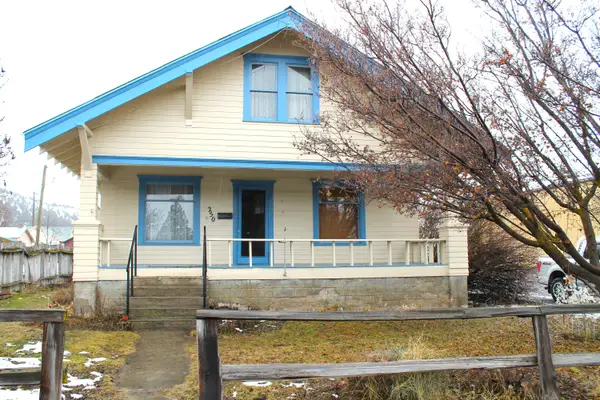 $197,900Active4 beds 1 baths1,916 sq. ft.
$197,900Active4 beds 1 baths1,916 sq. ft.250 NE Dayton, John Day, OR 97845
MLS# 220196057Listed by: COUNTRY PREFERRED REALTORS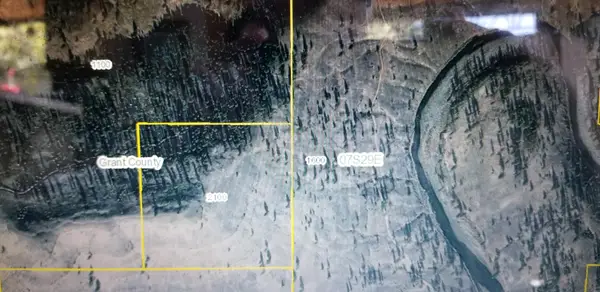 $65,000Active40 Acres
$65,000Active40 AcresNorth Fork 40, John Day, OR 97845
MLS# 220208252Listed by: BRAND REALTY, LLC $380,000Active3 beds 2 baths1,748 sq. ft.
$380,000Active3 beds 2 baths1,748 sq. ft.27028 W Izee, John Day, OR 97820
MLS# 220204000Listed by: MADDEN REALTY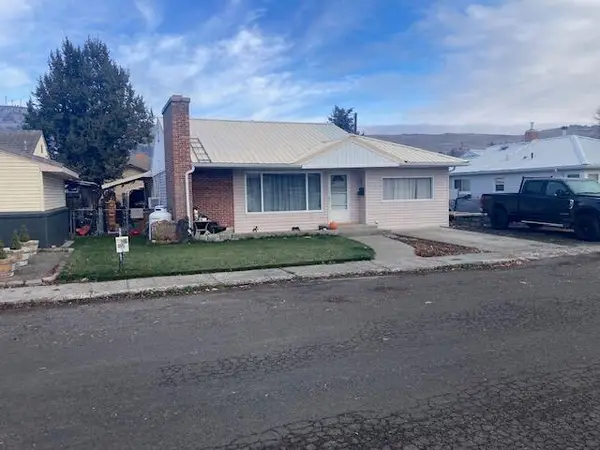 $249,000Active3 beds 1 baths1,746 sq. ft.
$249,000Active3 beds 1 baths1,746 sq. ft.213 NW 4th, John Day, OR 97845
MLS# 220212070Listed by: DUKE WARNER REALTY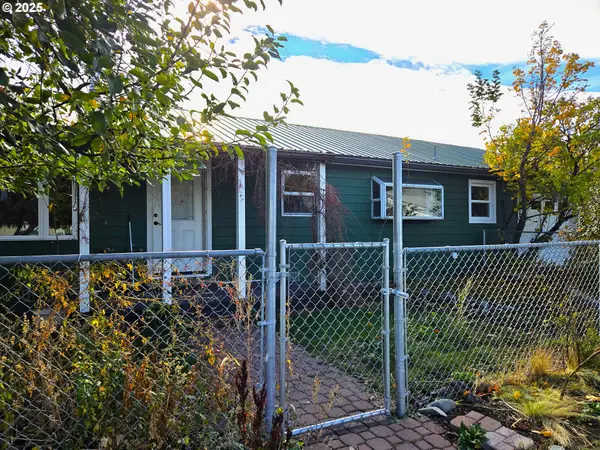 $232,500Active3 beds 1 baths1,150 sq. ft.
$232,500Active3 beds 1 baths1,150 sq. ft.212 NW 5th Ave, JohnDay, OR 97845
MLS# 405304440Listed by: EASTERN OREGON REALTY, INC.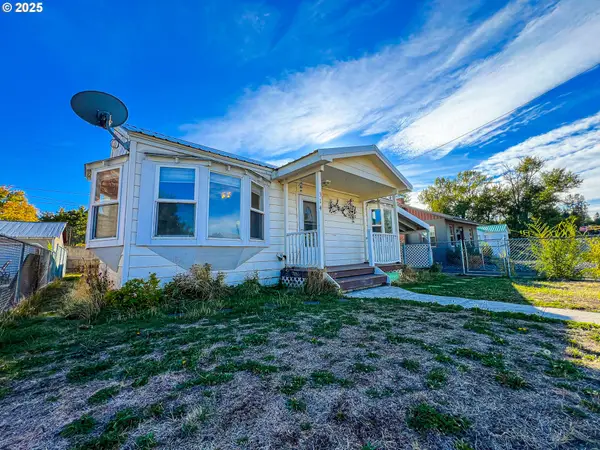 $220,000Active2 beds 1 baths1,056 sq. ft.
$220,000Active2 beds 1 baths1,056 sq. ft.314 NW 3rd Ave, JohnDay, OR 97845
MLS# 133764255Listed by: MADDEN REALTY $270,750Active3 beds 2 baths2,038 sq. ft.
$270,750Active3 beds 2 baths2,038 sq. ft.100 SE Hillcrest Rd, JohnDay, OR 97845
MLS# 761535842Listed by: EASTERN OREGON REALTY, INC.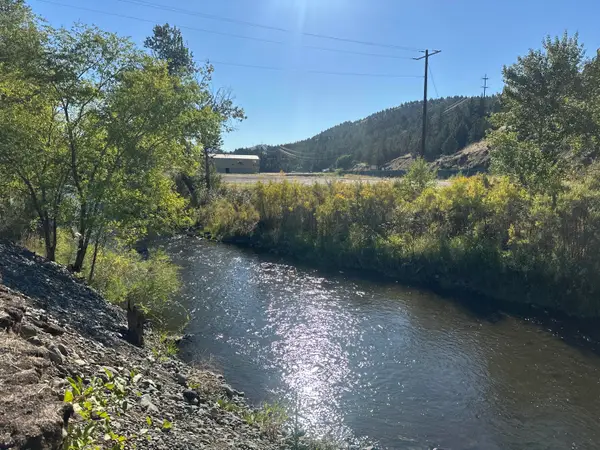 $180,000Active2.82 Acres
$180,000Active2.82 AcresNE 7th, John Day, OR 97845
MLS# 220210080Listed by: MADDEN REALTY
