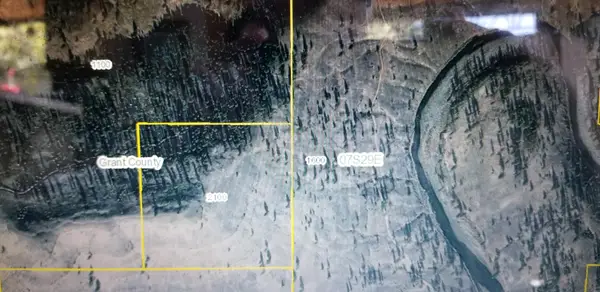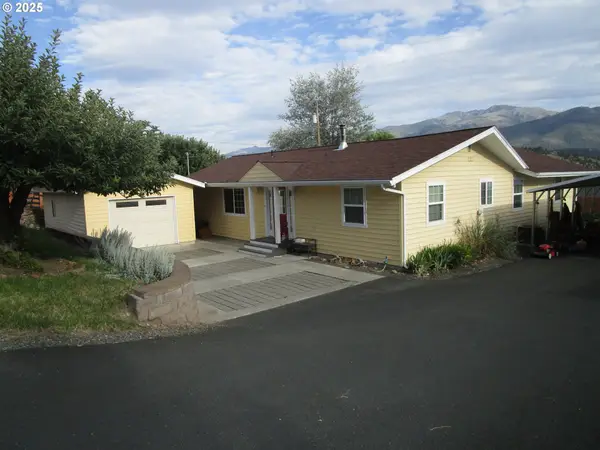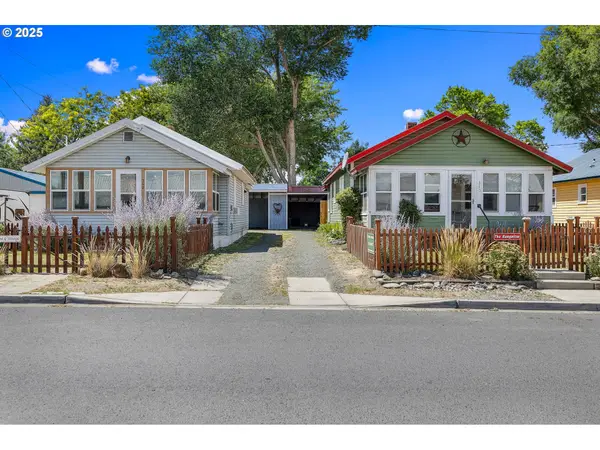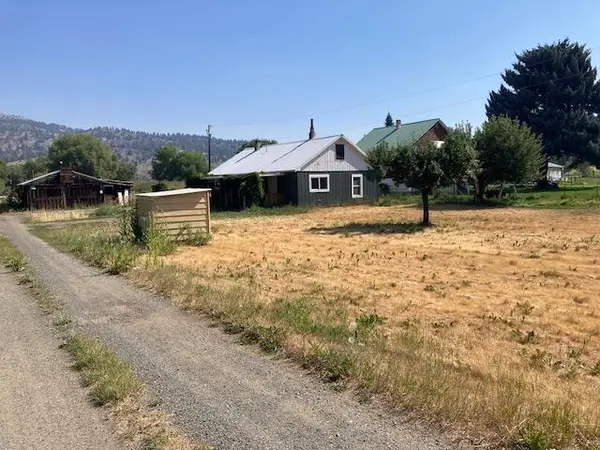59169 Gibson, John Day, OR 97845
Local realty services provided by:Better Homes and Gardens Real Estate Equinox
59169 Gibson,John Day, OR 97845
$395,000
- 3 Beds
- 2 Baths
- 1,600 sq. ft.
- Single family
- Active
Listed by:lori hickerson
Office:duke warner realty
MLS#:220204928
Source:OR_SOMLS
Price summary
- Price:$395,000
- Price per sq. ft.:$246.88
About this home
Nice home on 7+ acres located in Country Club Estates near the John Day Golf Course, beautiful sunrise and sunsets, private setting yet close to town, 1600 sq ft home, open concept, vaulted ceiling, kitchen featured Cherry wood cabinets, breakfast bar & appliances, pantry, dining area w/slider onto covered deck, living room features wood beams, a woodstove, wall AC & view windows, 3 bedroom, 2 bath, utility room, laminate and carpet flooring, wrap around covered deck, shade & fruit trees, cement slab for RV w/hookups or a basketball hoop, fenced and cross fenced w/woven wire works great for small & large animals, hog pen w/shelter, goat pen w/shelter, chicken pen w/henhouse, circular graveled driveway, gated entry, large shop, 2 tax lots, city water, well for livestock & irrigation, standard septic. $395,000 #1168
Contact an agent
Home facts
- Year built:1981
- Listing ID #:220204928
- Added:87 day(s) ago
- Updated:September 26, 2025 at 02:47 PM
Rooms and interior
- Bedrooms:3
- Total bathrooms:2
- Full bathrooms:2
- Living area:1,600 sq. ft.
Heating and cooling
- Cooling:Wall/Window Unit(s)
- Heating:Electric, Wood
Structure and exterior
- Roof:Metal
- Year built:1981
- Building area:1,600 sq. ft.
- Lot area:7.28 Acres
Utilities
- Water:Public, Well
- Sewer:Septic Tank
Finances and disclosures
- Price:$395,000
- Price per sq. ft.:$246.88
- Tax amount:$2,780 (2024)
New listings near 59169 Gibson
- New
 $520,000Active4 beds 3 baths1,848 sq. ft.
$520,000Active4 beds 3 baths1,848 sq. ft.27637 La Costa, John Day, OR 97845
MLS# 220209719Listed by: DUKE WARNER REALTY - New
 $210,000Active2 beds 1 baths816 sq. ft.
$210,000Active2 beds 1 baths816 sq. ft.59920 Hwy 26, John Day, OR 97845
MLS# 220209611Listed by: MADDEN REALTY - New
 $59,900Active0.62 Acres
$59,900Active0.62 Acres219 Valley View, John Day, OR 97845
MLS# 220209370Listed by: MADDEN REALTY  $65,000Pending40 Acres
$65,000Pending40 Acres2100 North Fork 40, John Day, OR 97845
MLS# 220208252Listed by: BRAND REALTY, LLC $334,000Active3 beds 2 baths1,680 sq. ft.
$334,000Active3 beds 2 baths1,680 sq. ft.434 NW Charolais Hts, JohnDay, OR 97845
MLS# 103438982Listed by: WINDERMERE WEST LLC $779,000Active3 beds 3 baths2,259 sq. ft.
$779,000Active3 beds 3 baths2,259 sq. ft.26216 W Bench, John Day, OR 97845
MLS# 220207094Listed by: COLDWELL BANKER BAIN $320,000Active3 beds 1 baths904 sq. ft.
$320,000Active3 beds 1 baths904 sq. ft.312 N Canyon, John Day, OR 97845
MLS# 220207080Listed by: MADDEN REALTY $435,000Pending3 beds 2 baths1,764 sq. ft.
$435,000Pending3 beds 2 baths1,764 sq. ft.310 N Canyon Blvd, JohnDay, OR 97845
MLS# 265236649Listed by: MADDEN REALTY $225,000Active3 beds 2 baths1,847 sq. ft.
$225,000Active3 beds 2 baths1,847 sq. ft.128 SW Canton, John Day, OR 97845
MLS# 220206735Listed by: MADDEN REALTY $168,500Pending2 beds 1 baths1,505 sq. ft.
$168,500Pending2 beds 1 baths1,505 sq. ft.60311 Hwy 26, John Day, OR 97845
MLS# 220206095Listed by: DUKE WARNER REALTY
