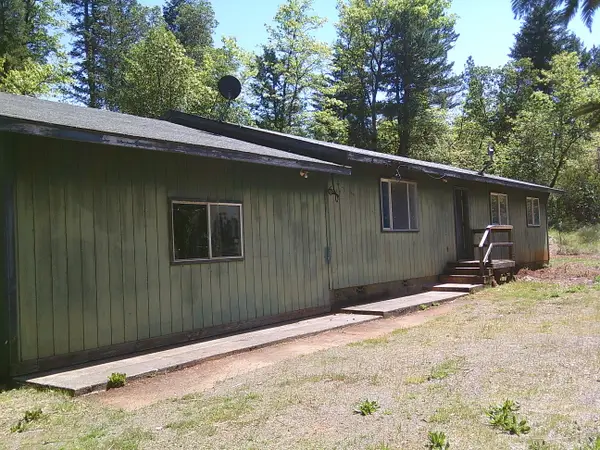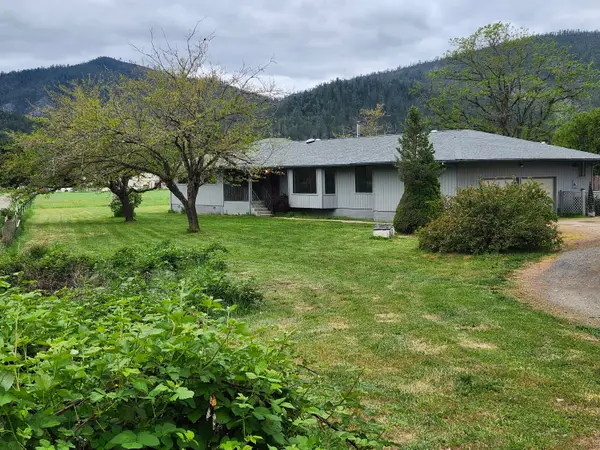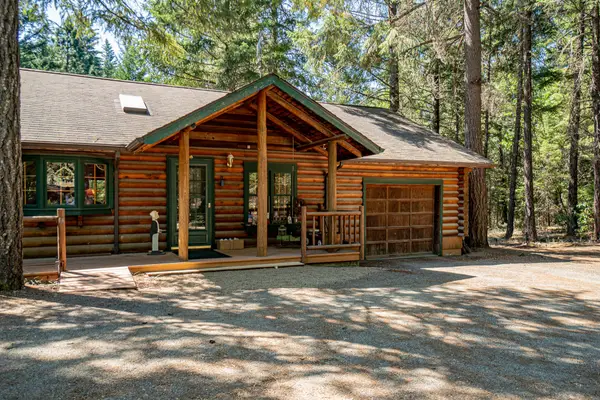23757 Redwood, Kerby, OR 97531
Local realty services provided by:Better Homes and Gardens Real Estate Equinox
23757 Redwood,Kerby, OR 97531
$595,808
- 6 Beds
- 4 Baths
- 4,600 sq. ft.
- Single family
- Pending
Listed by:douglas e morse5419446000
Office:john l. scott medford
MLS#:220198017
Source:OR_SOMLS
Price summary
- Price:$595,808
- Price per sq. ft.:$129.52
About this home
Beautiful 1 owner home. Amazing 4600 SQ FT w/4 full bathrooms with heated tile floors and granite counters. Beautiful kitchen with dbl convection ovens, granite counters, lg island that opens up to lg great rm w/vaulted ceilings wood-burning fireplace, laminate wood floors, French doors to a covered patio, plus a large extended deck. Main level primary bedroom w/walk-in closet, lg primary bathroom with Travertine tile floors and large travertine shower, double sinks with granite counters, water closet, soaking air jetted tub and a French door out to private covered patio, wired for hot tub. Upstairs has 5 bedrooms, 2 bthrms Upstairs open area over looking great room w/built-in office/desk area with a covered balcony. Full bath at bottom of the stairs. 3 car finished garage, solar elec. panels and back up propane generator. Electric gated entry with Stone entry with pave circle driveway with amazing redwood tree in circle. Private courtyard w/Rod iron entry gate w/stone water feature.
Contact an agent
Home facts
- Year built:2010
- Listing ID #:220198017
- Added:185 day(s) ago
- Updated:September 26, 2025 at 07:31 AM
Rooms and interior
- Bedrooms:6
- Total bathrooms:4
- Full bathrooms:4
- Living area:4,600 sq. ft.
Heating and cooling
- Cooling:Central Air, Heat Pump
- Heating:Electric, Forced Air, Heat Pump, Propane, Radiant, Solar
Structure and exterior
- Roof:Metal
- Year built:2010
- Building area:4,600 sq. ft.
- Lot area:1.4 Acres
Utilities
- Water:Public, Well
- Sewer:Septic Tank
Finances and disclosures
- Price:$595,808
- Price per sq. ft.:$129.52
- Tax amount:$4,683 (2025)
New listings near 23757 Redwood
 $155,000Active3 beds 2 baths1,428 sq. ft.
$155,000Active3 beds 2 baths1,428 sq. ft.25101 Redwood, Kerby, OR 97531
MLS# 220209058Listed by: WILLIAM ALLEN REO PROPERTIES $10,000Active2 beds 2 baths924 sq. ft.
$10,000Active2 beds 2 baths924 sq. ft.24542 Redwood Hwy, Kerby, OR 97531
MLS# 220207825Listed by: EXP REALTY, LLC $200,000Pending1 beds 1 baths1,200 sq. ft.
$200,000Pending1 beds 1 baths1,200 sq. ft.280 Kerby Mainline, Kerby, OR 97531
MLS# 220206933Listed by: EXP REALTY, LLC $419,000Active3 beds 3 baths2,287 sq. ft.
$419,000Active3 beds 3 baths2,287 sq. ft.23940 Redwood, Kerby, OR 97531
MLS# 220205874Listed by: 4 PROPERTY REAL ESTATE $94,900Active1.26 Acres
$94,900Active1.26 Acres23833 Redwood Hwy, Kerby, OR 97531
MLS# 795492975Listed by: LEGACY REAL ESTATE LANE COUNTY LLC $139,000Active4.48 Acres
$139,000Active4.48 Acres300 School, Kerby, OR 97531
MLS# 220195092Listed by: CASCADE HASSON SIR $543,500Active4 beds 2 baths1,829 sq. ft.
$543,500Active4 beds 2 baths1,829 sq. ft.453 Glendon, Kerby, OR 97531
MLS# 220186467Listed by: WINDERMERE VAN VLEET & ASSOC2
