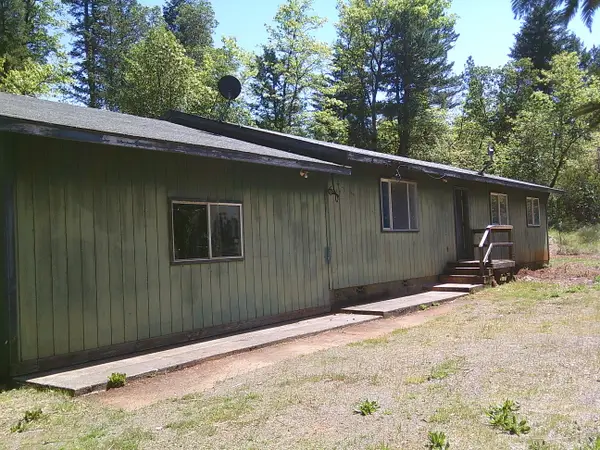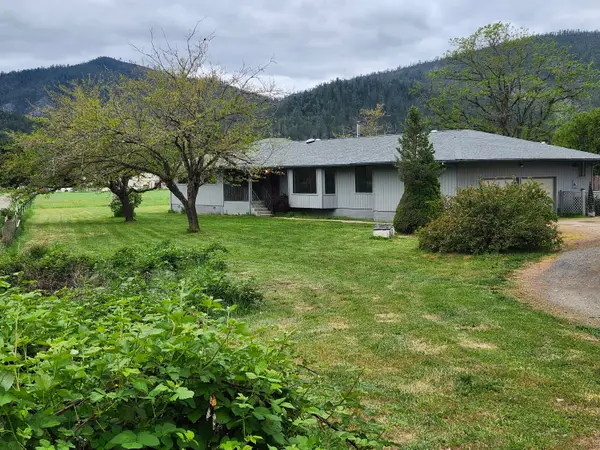453 Glendon, Kerby, OR 97531
Local realty services provided by:Better Homes and Gardens Real Estate Equinox
453 Glendon,Kerby, OR 97531
$543,500
- 4 Beds
- 2 Baths
- 1,829 sq. ft.
- Single family
- Active
Listed by:ricci m gibson
Office:windermere van vleet & assoc2
MLS#:220186467
Source:OR_SOMLS
Price summary
- Price:$543,500
- Price per sq. ft.:$297.16
About this home
Rustic Charm Meets Modern Comfort.
Step into serenity with this beautiful log home made of red fir, nestled on 5 acres of wooded landscape boasting marketable timber. This 4-bed, 2-bath haven offers the perfect blend of rustic charm and modern amenities. Upon entering, you're greeted with an open floor plan with exposed log beams. real hardwood floors and a wood stove, creating a cozy atmosphere. The kitchen features ample storage and a center island. The main floor hosts two guest bedrooms, a full bath and the large primary suite boasting a walk-in closet and generous sized attached bathroom. Downstairs, the 1,054 sq ft partially finished basement includes a bedroom as well as an additional space with endless potential, perfect for another bedroom, home office, or gym. Outside, the 5-acre property includes a deck overlooking the lush woods and seasonal creek, a hot tub, a 786 sq ft RV storage barn with power, and a garden area with fruit trees. Schedule your showing today!
Contact an agent
Home facts
- Year built:1993
- Listing ID #:220186467
- Added:436 day(s) ago
- Updated:September 26, 2025 at 02:34 PM
Rooms and interior
- Bedrooms:4
- Total bathrooms:2
- Full bathrooms:2
- Living area:1,829 sq. ft.
Heating and cooling
- Cooling:Heat Pump
- Heating:Forced Air, Heat Pump
Structure and exterior
- Roof:Composition
- Year built:1993
- Building area:1,829 sq. ft.
- Lot area:5.01 Acres
Utilities
- Water:Well
- Sewer:Septic Tank
Finances and disclosures
- Price:$543,500
- Price per sq. ft.:$297.16
- Tax amount:$2,714 (2023)
New listings near 453 Glendon
- New
 $379,000Active2 beds 1 baths1,368 sq. ft.
$379,000Active2 beds 1 baths1,368 sq. ft.24131 Redwood, Kerby, OR 97531
MLS# 220209797Listed by: EXP REALTY, LLC  $155,000Active3 beds 2 baths1,428 sq. ft.
$155,000Active3 beds 2 baths1,428 sq. ft.25101 Redwood, Kerby, OR 97531
MLS# 220209058Listed by: WILLIAM ALLEN REO PROPERTIES $10,000Active2 beds 2 baths924 sq. ft.
$10,000Active2 beds 2 baths924 sq. ft.24542 Redwood Hwy, Kerby, OR 97531
MLS# 624435798Listed by: EXP REALTY, LLC $200,000Pending1 beds 1 baths1,200 sq. ft.
$200,000Pending1 beds 1 baths1,200 sq. ft.280 Kerby Mainline, Kerby, OR 97531
MLS# 220206933Listed by: EXP REALTY, LLC $419,000Active3 beds 3 baths2,287 sq. ft.
$419,000Active3 beds 3 baths2,287 sq. ft.23940 Redwood, Kerby, OR 97531
MLS# 220205874Listed by: 4 PROPERTY REAL ESTATE $94,900Active1.26 Acres
$94,900Active1.26 Acres23833 Redwood Hwy, Kerby, OR 97531
MLS# 795492975Listed by: LEGACY REAL ESTATE LANE COUNTY LLC $595,808Pending6 beds 4 baths4,600 sq. ft.
$595,808Pending6 beds 4 baths4,600 sq. ft.23757 Redwood, Kerby, OR 97531
MLS# 220198017Listed by: JOHN L. SCOTT MEDFORD $139,000Active4.48 Acres
$139,000Active4.48 Acres300 School, Kerby, OR 97531
MLS# 220195092Listed by: CASCADE HASSON SIR
