44050 Mckenzie Hwy, Leaburg, OR 97489
Local realty services provided by:Better Homes and Gardens Real Estate Realty Partners
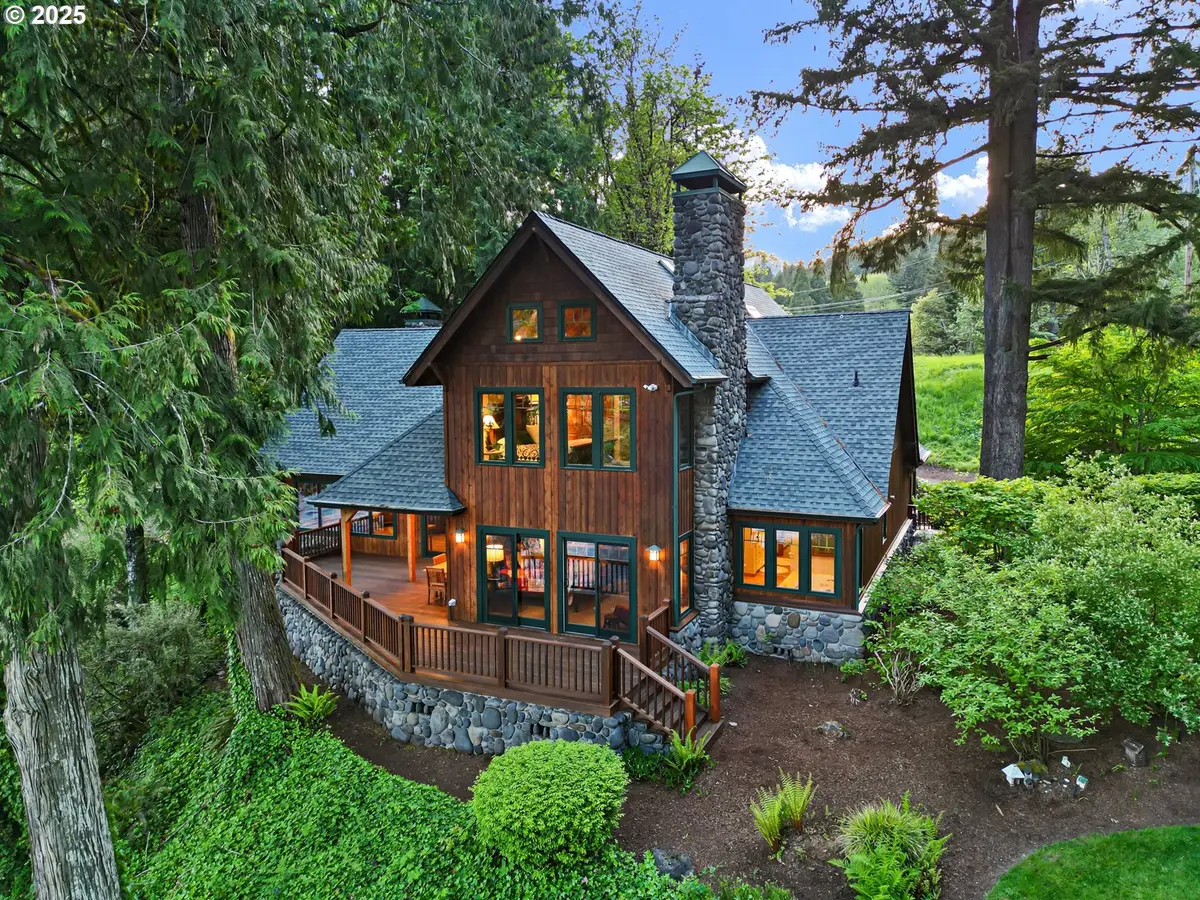
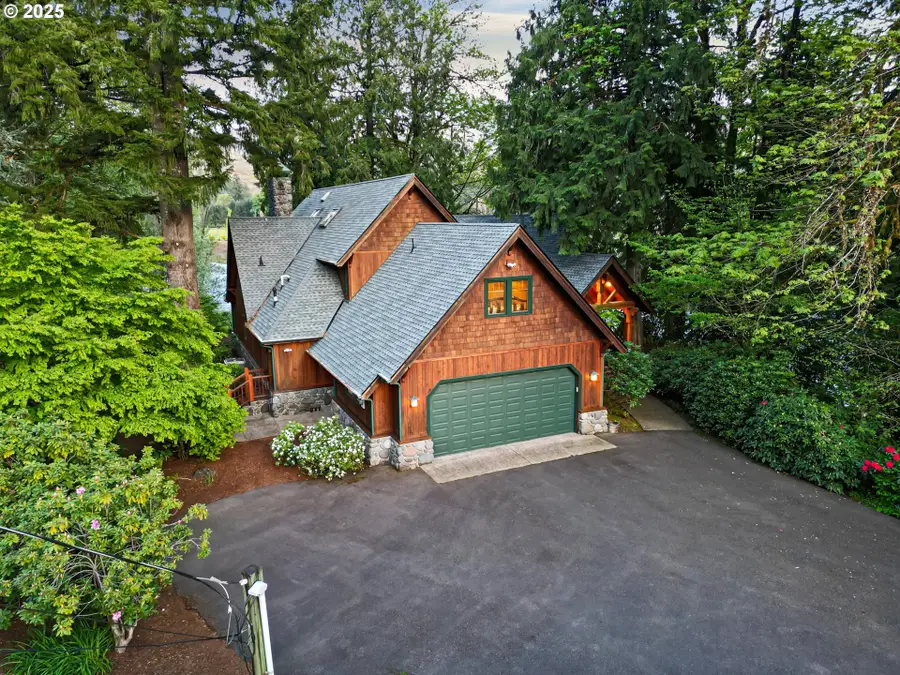
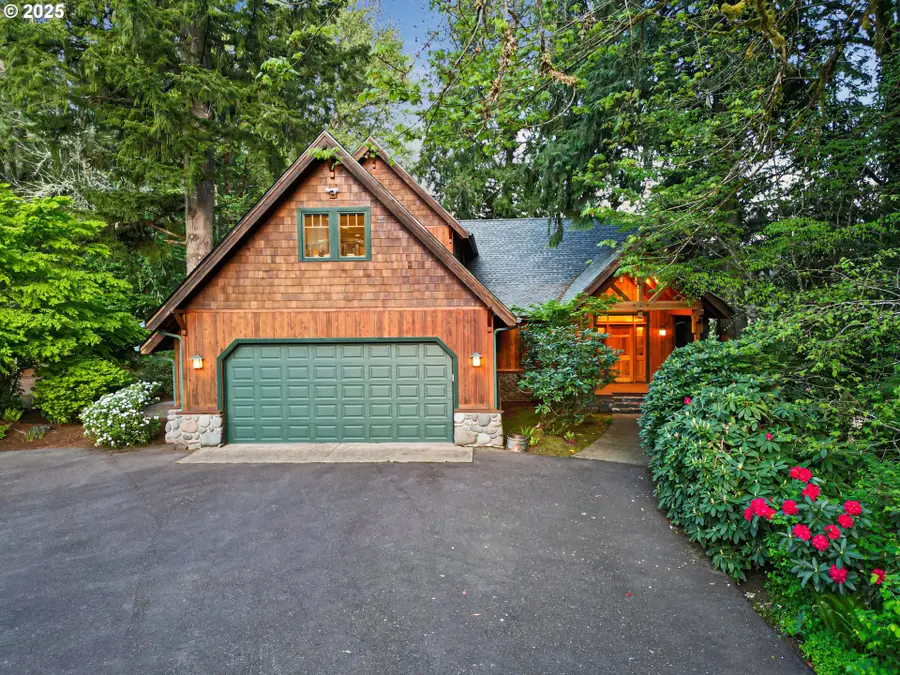
Listed by:benjamin mondragon
Office:keller williams realty eugene and springfield
MLS#:638896302
Source:PORTLAND
Price summary
- Price:$1,550,000
- Price per sq. ft.:$391.22
About this home
Privately nestled behind a gated entrance on the pristine banks of the McKenzie River, this Dennis Coduti-designed timber frame home offers refined riverfront living just minutes from town. A rare blend of timeless craftsmanship and natural beauty, this Chrastman-style estate is a true retreat. Crafted with vertical grain fir throughout, the home showcases solid wood cabinetry, custom cherry wood-framed windows, & stone fireplaces that add warmth & artisanal charm. Expansive windows flood the interior with natural light and frame the sweeping river views, seamlessly blending indoor comfort with the surrounding landscape. The open-concept floor plan features a gourmet kitchen with premium appliances and ample storage, flowing into a spacious living area ideal for entertaining or peaceful relaxation. Exceptional river views on two sides highlight the home’s rare positioning, truly one of the best river views Oregon has to offer. The main-level primary suite includes a fireplace and panoramic vistas, creating a private sanctuary. A climate-controlled wine cellar, oversized walk-in pantry, and utility/hobby room add both function and elegance. Upstairs, a versatile loft offers additional living space alongside two guest bedrooms. A hidden bonus room, accessed through a secret door adds a whimsical touch and serves as a flexible fourth bedroom or retreat. All bedrooms feature 100% wool carpeting for year-round comfort. Designed for low-maintenance living, recent upgrades include a 50-year roof (2025), LeafGuard gutters, new HVAC and heat pump, dual tankless water heaters, and a tankless well system. Outside, the partially covered Ipe wood deck—the gold standard of hardwood decking and known for its durability and beauty—offers year-round enjoyment of the breathtaking riverfront setting. With only one distant home in view, and surrounded by exposed Canadian clear fir beams and stone details, this is a sanctuary of privacy, peace, & exceptional design. Must see to believe.
Contact an agent
Home facts
- Year built:2001
- Listing Id #:638896302
- Added:89 day(s) ago
- Updated:August 15, 2025 at 12:23 PM
Rooms and interior
- Bedrooms:3
- Total bathrooms:3
- Full bathrooms:2
- Half bathrooms:1
- Living area:3,962 sq. ft.
Heating and cooling
- Cooling:Heat Pump
- Heating:Forced Air
Structure and exterior
- Roof:Composition
- Year built:2001
- Building area:3,962 sq. ft.
- Lot area:0.4 Acres
Schools
- High school:Thurston
- Middle school:Thurston
- Elementary school:Walterville
Utilities
- Water:Well
- Sewer:Septic Tank
Finances and disclosures
- Price:$1,550,000
- Price per sq. ft.:$391.22
- Tax amount:$7,349 (2024)
New listings near 44050 Mckenzie Hwy
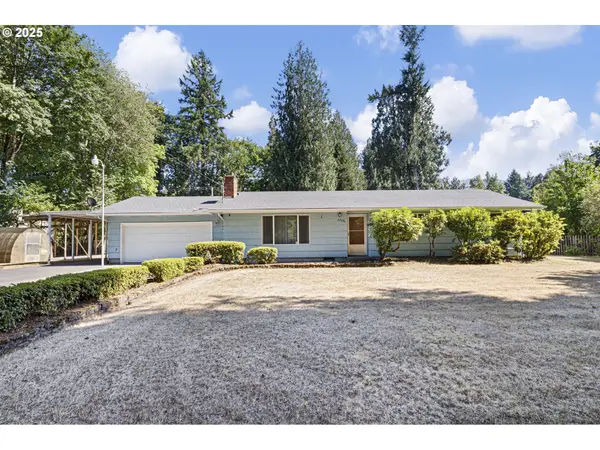 $515,000Active3 beds 1 baths1,259 sq. ft.
$515,000Active3 beds 1 baths1,259 sq. ft.42986 Mckenzie Hwy, Leaburg, OR 97489
MLS# 760821988Listed by: TRIPLE OAKS REALTY LLC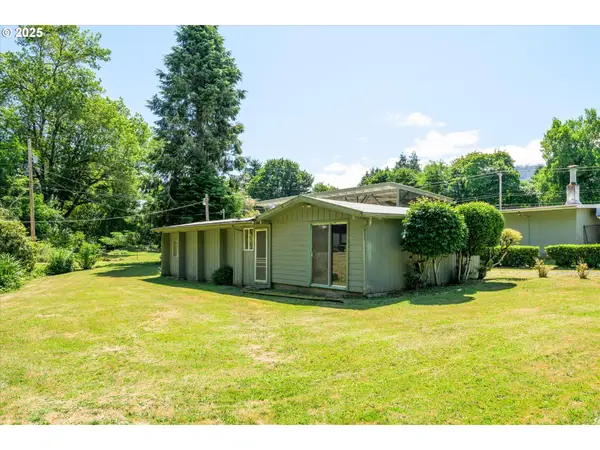 $215,000Active2 beds 1 baths1,280 sq. ft.
$215,000Active2 beds 1 baths1,280 sq. ft.42789 Mckenzie Hwy, Leaburg, OR 97489
MLS# 432582964Listed by: KELLER WILLIAMS REALTY EUGENE AND SPRINGFIELD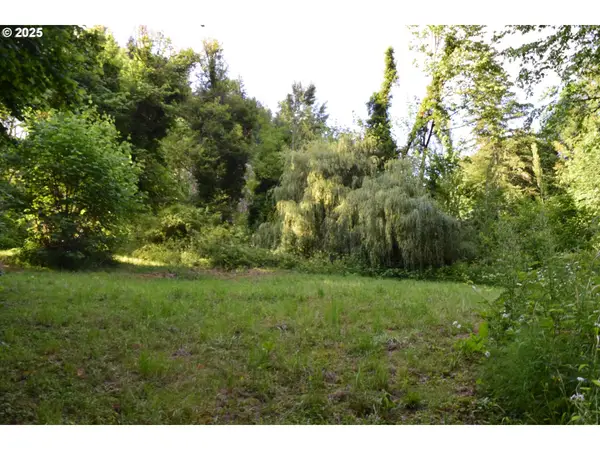 $299,000Active3.9 Acres
$299,000Active3.9 Acres44561 Mckenzie Hwy, Leaburg, OR 97489
MLS# 134296631Listed by: RCI REAL ESTATE SERVICES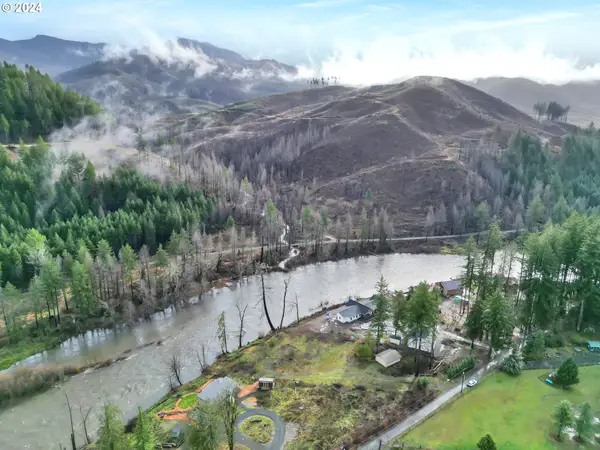 $429,000Active0.93 Acres
$429,000Active0.93 Acres90409 Mountain View Ln, Leaburg, OR 97489
MLS# 24068894Listed by: RE/MAX INTEGRITY
