1092 Casino, Medford, OR 97501
Local realty services provided by:Better Homes and Gardens Real Estate Equinox
1092 Casino,Medford, OR 97501
$1,095,000
- 3 Beds
- 3 Baths
- 2,669 sq. ft.
- Single family
- Active
Listed by:teresa m black-finstad
Office:valhalla realty
MLS#:220198245
Source:OR_SOMLS
Price summary
- Price:$1,095,000
- Price per sq. ft.:$410.27
About this home
This stunning three-bedroom, two & 1/2-bathroom ranch-style home with an office offers 2,669 sq. ft. of single-level living. Remodeled in 2015, it features a chef's kitchen with a Wolf range, Monogram hood and oven, Sub-Zero refrigerator, and leathered granite counters that carry over to the family room fireplace. A walk-in pantry, laundry room, and spacious dining area with backyard views add to the charm. The master suite boasts a cedar-lined walk-in closet and a spa-like bathroom with a tiled double shower.
Outside, enjoy a indoor saltwater pool, firepit courtyard, and equestrian amenities, including a three-stall barn plus tack room, 60' x 120' covered arena, turnout, and wash rack. A ''chicken palace'' houses up to 30 hens, while fenced pastures and hay storage sit to the north. The property also features an attached two-car garage, a 4-car shop with a man cave, and an additional workshop. Ideal for horse enthusiasts, mechanics, or those seeking the ultimate country retreat
Contact an agent
Home facts
- Year built:1992
- Listing ID #:220198245
- Added:214 day(s) ago
- Updated:October 24, 2025 at 02:51 PM
Rooms and interior
- Bedrooms:3
- Total bathrooms:3
- Full bathrooms:2
- Half bathrooms:1
- Living area:2,669 sq. ft.
Heating and cooling
- Cooling:Central Air
- Heating:Forced Air, Natural Gas
Structure and exterior
- Roof:Composition
- Year built:1992
- Building area:2,669 sq. ft.
- Lot area:5.04 Acres
Utilities
- Water:Well
- Sewer:Public Sewer
Finances and disclosures
- Price:$1,095,000
- Price per sq. ft.:$410.27
- Tax amount:$9,521 (2024)
New listings near 1092 Casino
- New
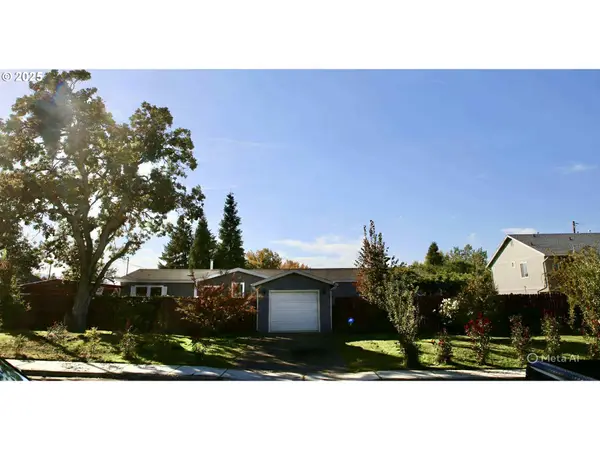 $420,000Active4 beds 2 baths2,052 sq. ft.
$420,000Active4 beds 2 baths2,052 sq. ft.216 Jeanette Ave, Medford, OR 97501
MLS# 610979673Listed by: NEXTHOME PICKET FENCE REALTY - New
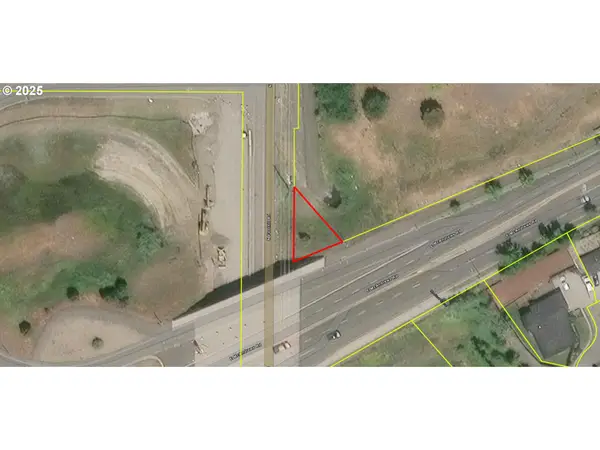 $19,000Active0.06 Acres
$19,000Active0.06 AcresN Foothill Rd, Medford, OR 97501
MLS# 525360169Listed by: JOHN L. SCOTT REAL ESTATE GRANTS PASS - New
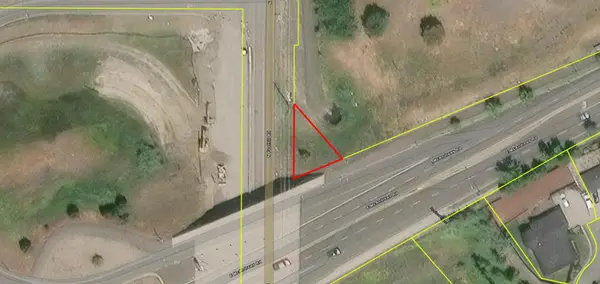 $19,000Active0.06 Acres
$19,000Active0.06 Acres0 N Foothill, Medford, OR 97504
MLS# 220211263Listed by: JOHN L SCOTT REAL ESTATE GRANTS PASS - New
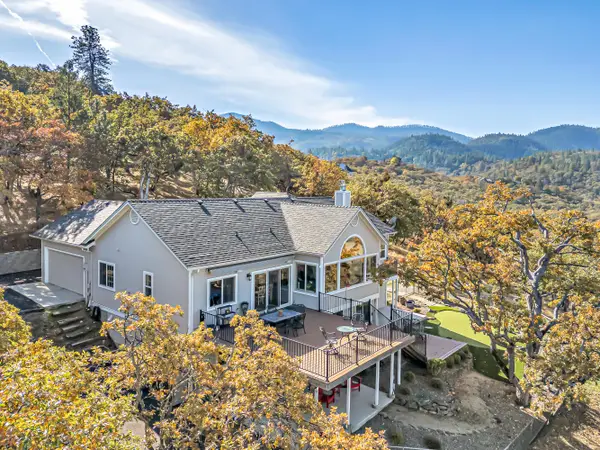 $799,000Active4 beds 3 baths2,228 sq. ft.
$799,000Active4 beds 3 baths2,228 sq. ft.5227 Pioneer, Medford, OR 97501
MLS# 220211246Listed by: EVIMERO REALTY SOUTHERN OREGON LLC - Open Sat, 10am to 12pmNew
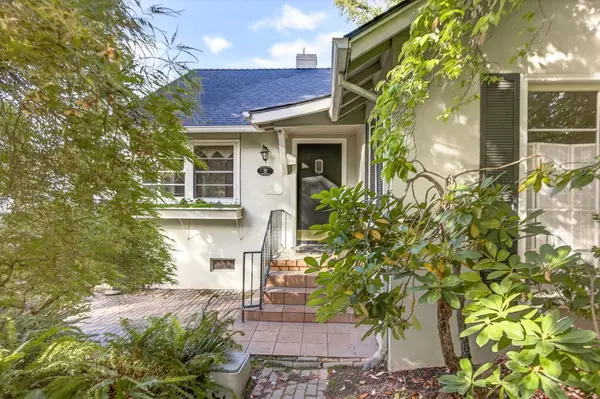 $475,000Active3 beds 2 baths1,653 sq. ft.
$475,000Active3 beds 2 baths1,653 sq. ft.12 Glen Oak, Medford, OR 97504
MLS# 220211052Listed by: JOHN L. SCOTT ASHLAND - New
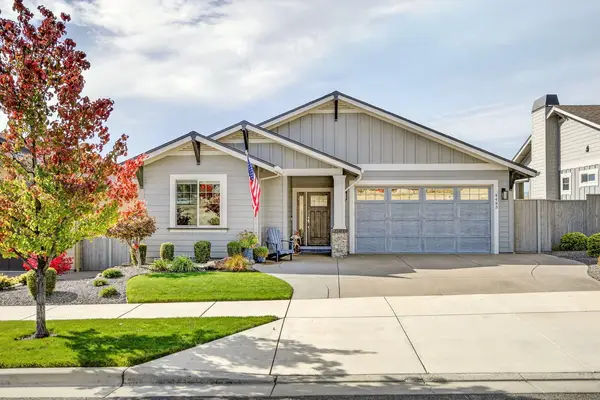 $555,000Active3 beds 2 baths1,546 sq. ft.
$555,000Active3 beds 2 baths1,546 sq. ft.4433 Merlot, Medford, OR 97504
MLS# 220211241Listed by: JOHN L. SCOTT MEDFORD - New
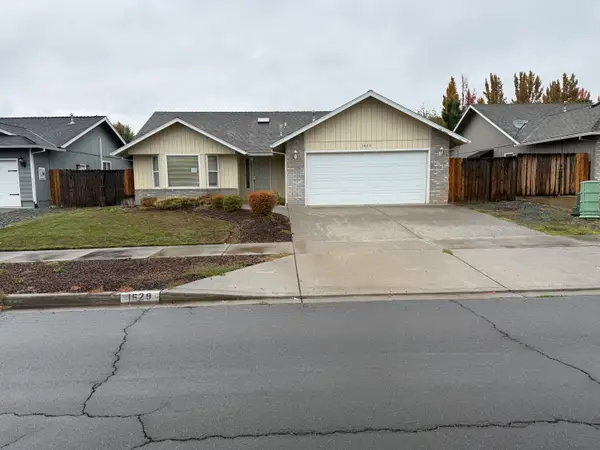 $392,500Active3 beds 2 baths1,507 sq. ft.
$392,500Active3 beds 2 baths1,507 sq. ft.1629 Husker Butte, Medford, OR 97504
MLS# 220211233Listed by: HOME QUEST REALTY - New
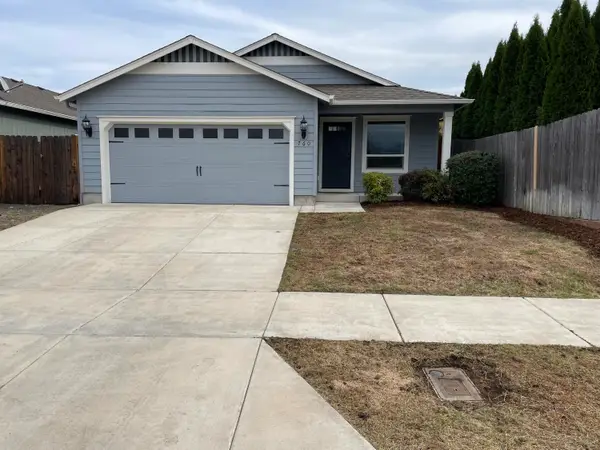 $389,900Active3 beds 2 baths1,417 sq. ft.
$389,900Active3 beds 2 baths1,417 sq. ft.760 Nicholas Lee, Medford, OR 97501
MLS# 220211201Listed by: ROBERT HORTON REALTY - New
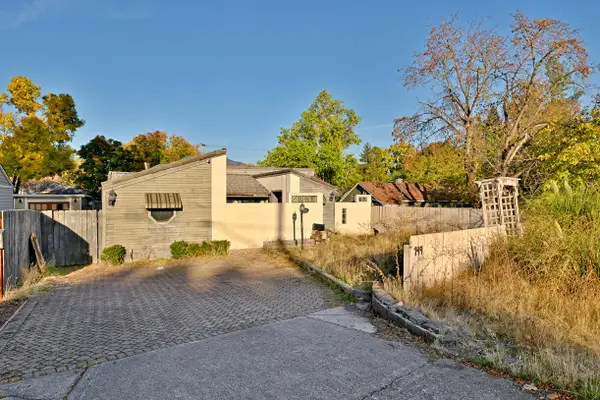 $299,900Active3 beds 2 baths1,530 sq. ft.
$299,900Active3 beds 2 baths1,530 sq. ft.149 S Keene Way, Medford, OR 97504
MLS# 220211176Listed by: JOHN L. SCOTT MEDFORD - New
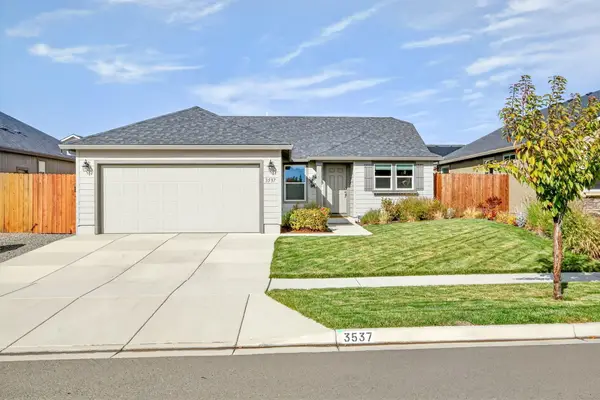 $406,000Active3 beds 2 baths1,234 sq. ft.
$406,000Active3 beds 2 baths1,234 sq. ft.3537 Durst, Medford, OR 97504
MLS# 220211178Listed by: JOHN L. SCOTT MEDFORD
