1225 Gardner, Medford, OR 97504
Local realty services provided by:Better Homes and Gardens Real Estate Equinox
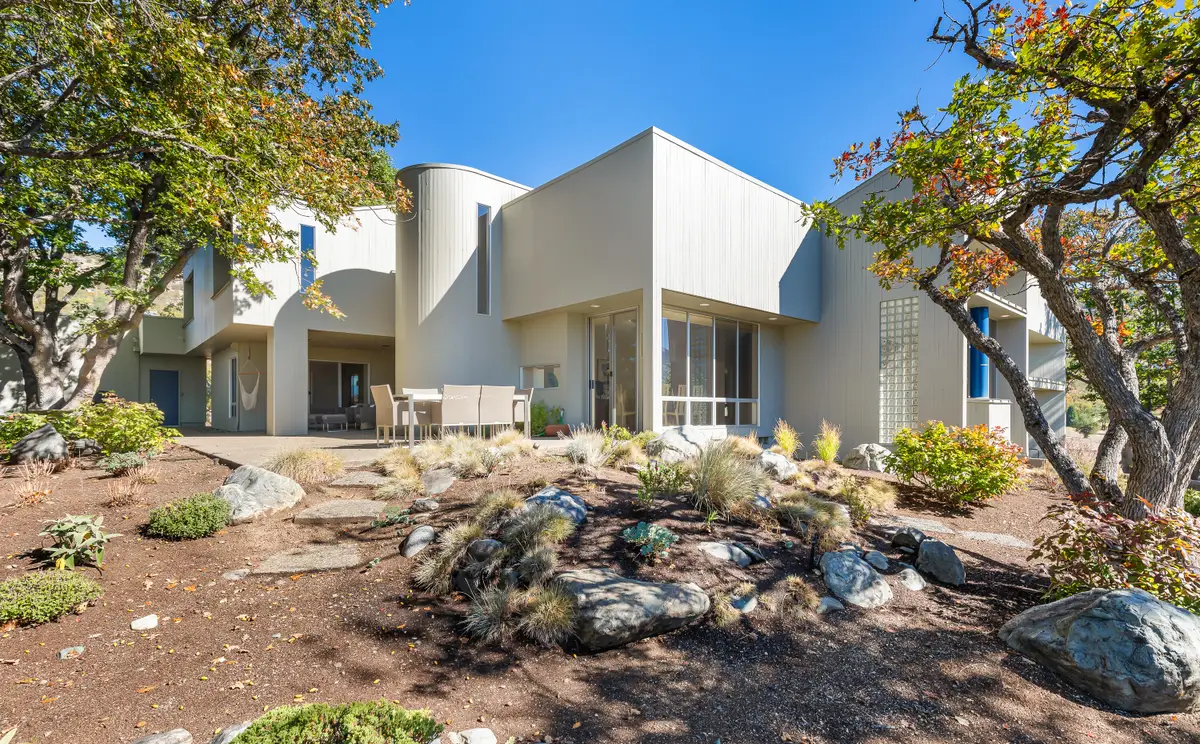
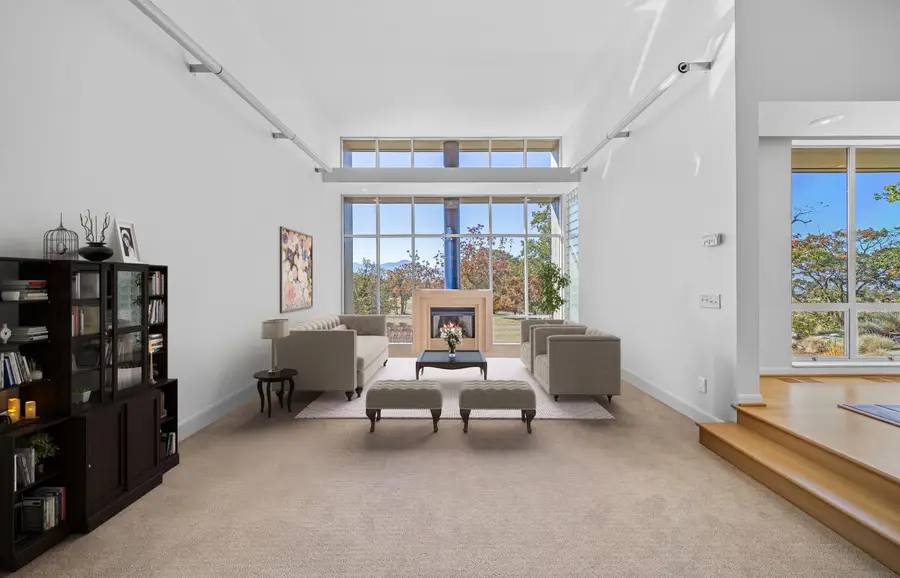
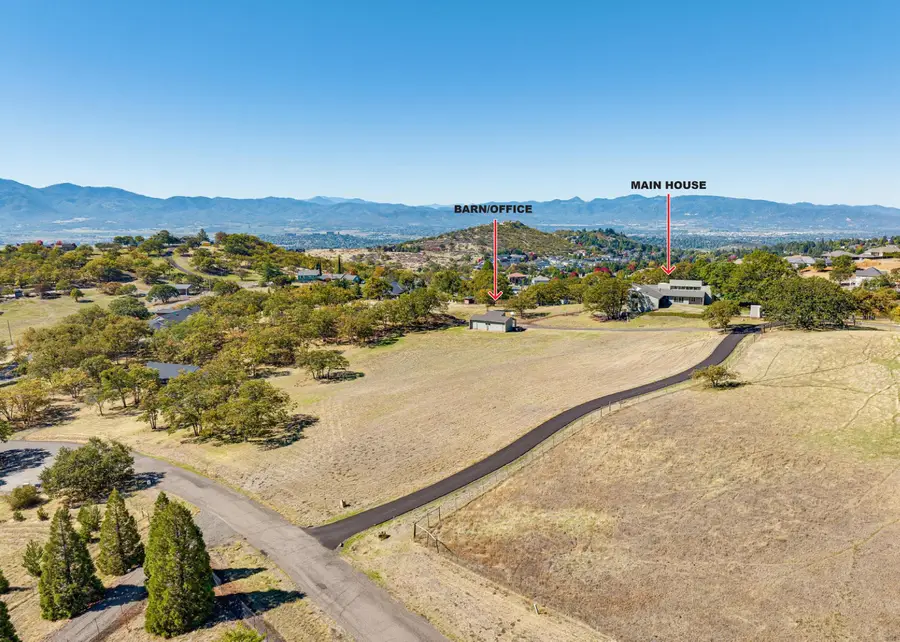
1225 Gardner,Medford, OR 97504
$1,100,000
- 4 Beds
- 4 Baths
- 4,058 sq. ft.
- Single family
- Active
Listed by:dixie hackstedde541-944-3338
Office:john l. scott medford
MLS#:220173720
Source:OR_SOMLS
Price summary
- Price:$1,100,000
- Price per sq. ft.:$271.07
About this home
Architecturally designed home, with timeless clean lines, nestled in the beautiful Rogue Valley! Featuring 5 gently sloping acres, this idyllic property would be an amazing Hobby Vineyard or an ideal setting for horses or a variety of animals. 2 stall barn that includes a bonus and tack area. 4 bed, 3 bath w/breathtaking views of the valley & surrounding mountains. Appointed w/luxury details and upgrades throughout including soaring ceilings, hardwoods floors, custom designer lighting & spectacular window systems. Multiple living & dining areas thoughtfully designed for daily living & sophisticated entertaining. Spacious contemporary kitchen equipped with a large center island, quartz counters & custom acrylic cabinets. Primary suite w/a private patio, walk-in closet and sleek, gorgeous bath with freestanding tub and glass roll-in shower. Huge rooftop deck, covered & uncovered patios, entry fountain, oversized 2-car garage and 20+GPM well per owner. Don't miss this fantastic property!
Contact an agent
Home facts
- Year built:1985
- Listing Id #:220173720
- Added:644 day(s) ago
- Updated:July 07, 2025 at 06:56 PM
Rooms and interior
- Bedrooms:4
- Total bathrooms:4
- Full bathrooms:3
- Half bathrooms:1
- Living area:4,058 sq. ft.
Heating and cooling
- Cooling:Central Air
- Heating:Heat Pump
Structure and exterior
- Roof:Composition
- Year built:1985
- Building area:4,058 sq. ft.
- Lot area:5.09 Acres
Utilities
- Water:Well
- Sewer:Septic Tank
Finances and disclosures
- Price:$1,100,000
- Price per sq. ft.:$271.07
- Tax amount:$9,888 (2024)
New listings near 1225 Gardner
- New
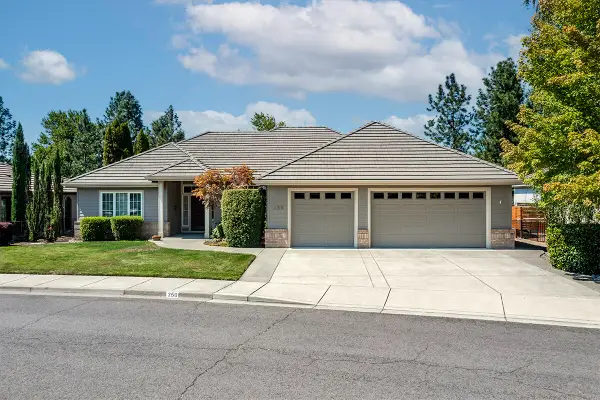 $975,000Active3 beds 3 baths2,447 sq. ft.
$975,000Active3 beds 3 baths2,447 sq. ft.250 Briarwood, Medford, OR 97504
MLS# 220207695Listed by: JOHN L. SCOTT MEDFORD - New
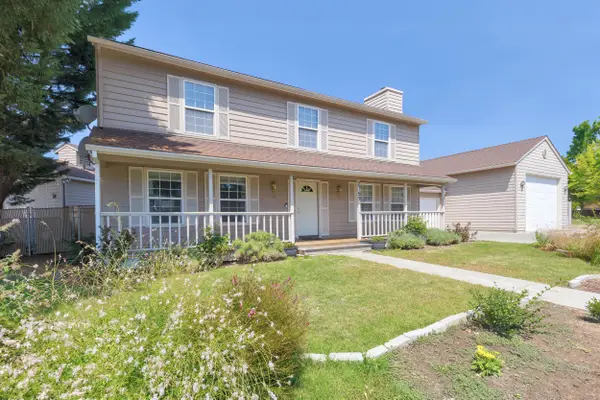 $729,000Active3 beds 3 baths2,881 sq. ft.
$729,000Active3 beds 3 baths2,881 sq. ft.2769 Stonebrook, Medford, OR 97504
MLS# 220207699Listed by: CENTURY 21 JC JONES AMERICAN DREAM - New
 $968,000Active3 beds 3 baths2,254 sq. ft.
$968,000Active3 beds 3 baths2,254 sq. ft.4781 Coleman Creek, Medford, OR 97501
MLS# 220206101Listed by: JOHN L. SCOTT MEDFORD - New
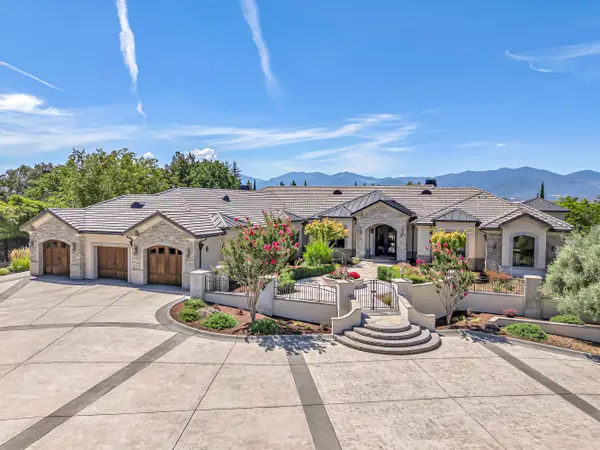 $2,000,000Active4 beds 5 baths5,820 sq. ft.
$2,000,000Active4 beds 5 baths5,820 sq. ft.245 Yale, Medford, OR 97504
MLS# 220207678Listed by: JOHN L. SCOTT MEDFORD - New
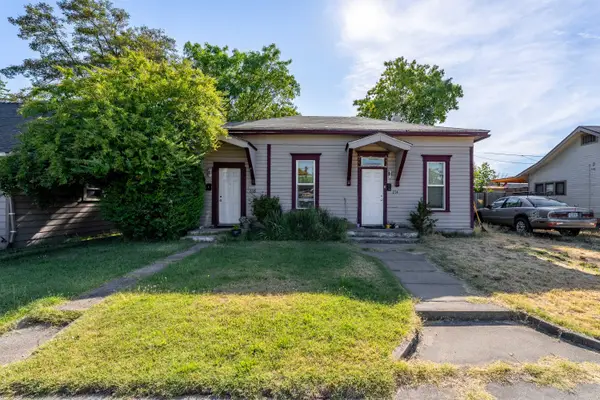 $450,000Active-- beds -- baths2,124 sq. ft.
$450,000Active-- beds -- baths2,124 sq. ft.214 N Peach, Medford, OR 97501
MLS# 220207679Listed by: EXP REALTY, LLC - New
 $409,000Active3 beds 2 baths1,267 sq. ft.
$409,000Active3 beds 2 baths1,267 sq. ft.2378 Happy Valley, Medford, OR 97501
MLS# 220207664Listed by: LAND LEADER - New
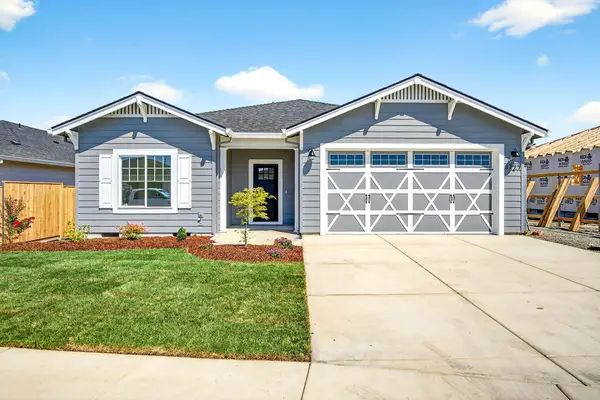 $502,900Active3 beds 2 baths1,536 sq. ft.
$502,900Active3 beds 2 baths1,536 sq. ft.3727 Carlin, Medford, OR 97504
MLS# 220207674Listed by: JOHN L. SCOTT MEDFORD - New
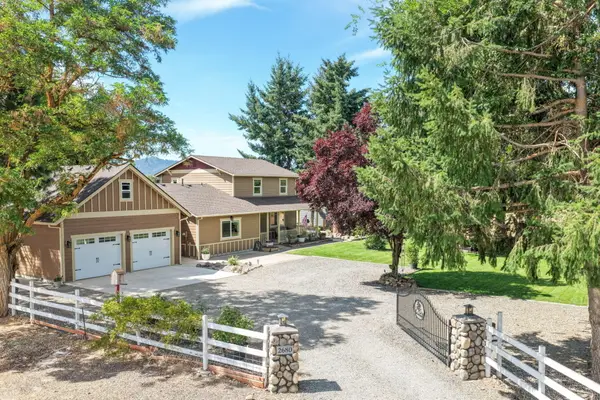 $939,900Active3 beds 3 baths2,138 sq. ft.
$939,900Active3 beds 3 baths2,138 sq. ft.2680 Willow, Medford, OR 97501
MLS# 220207652Listed by: JOHN L. SCOTT MEDFORD - New
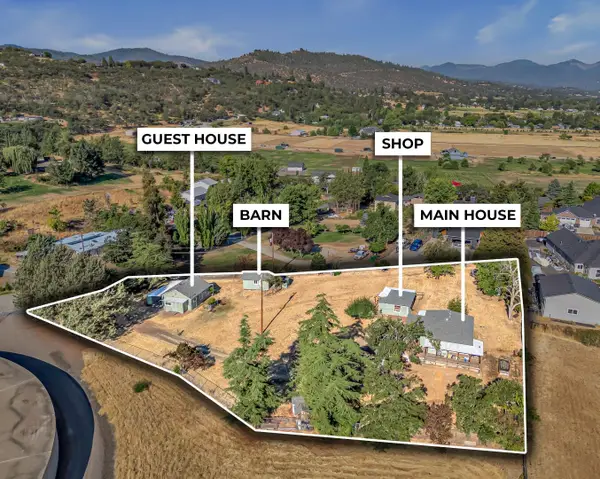 $450,000Active-- beds -- baths1,578 sq. ft.
$450,000Active-- beds -- baths1,578 sq. ft.1324 Vawter, Medford, OR 97501
MLS# 220207655Listed by: JOHN L. SCOTT MEDFORD - New
 $719,000Active4 beds 2 baths2,058 sq. ft.
$719,000Active4 beds 2 baths2,058 sq. ft.2749 Pronghorn, Medford, OR 97504
MLS# 220207661Listed by: RE/MAX PLATINUM
