1441 Highcrest, Medford, OR 97504
Local realty services provided by:Better Homes and Gardens Real Estate Equinox
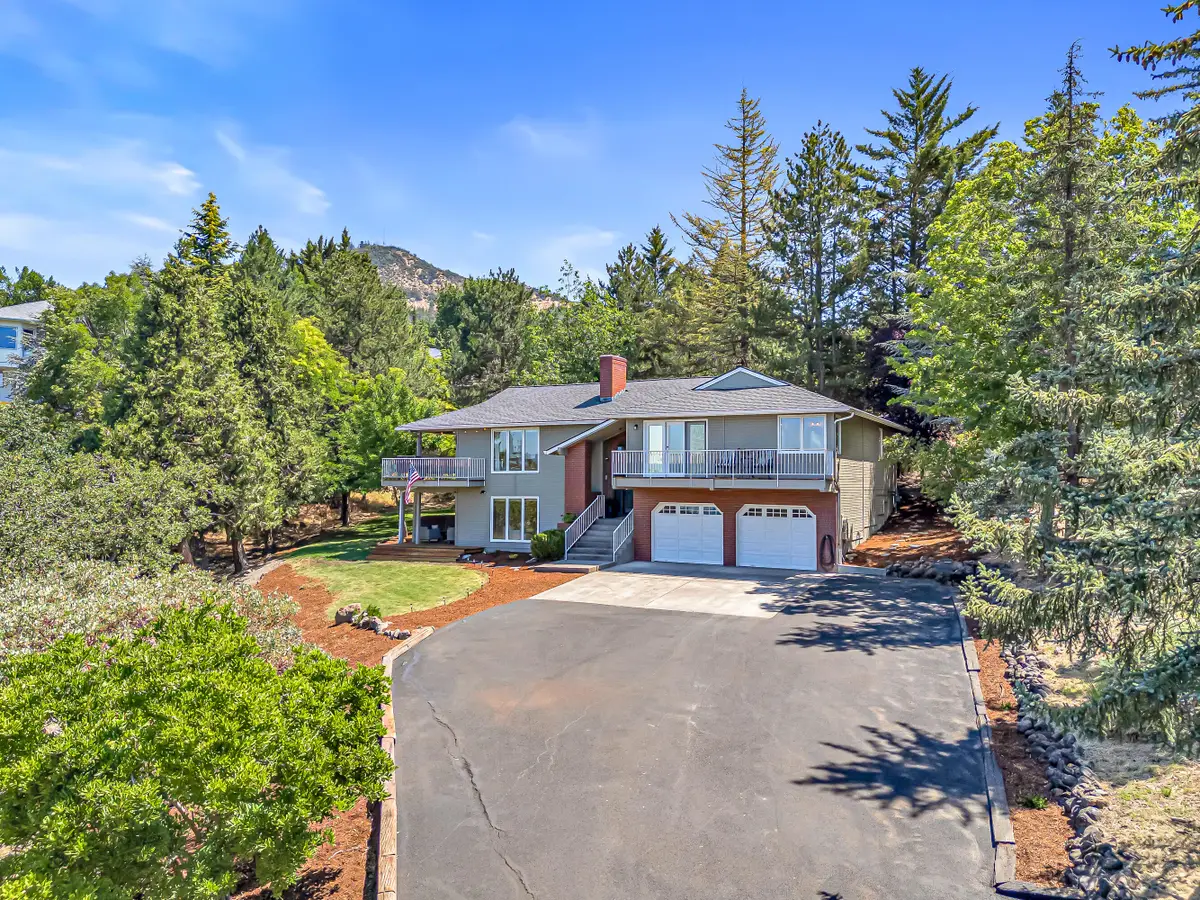

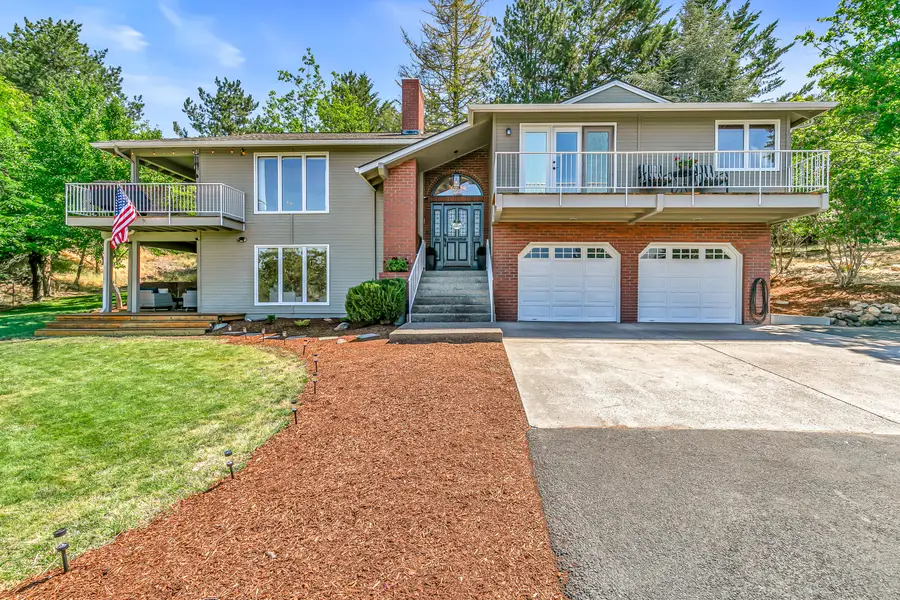
1441 Highcrest,Medford, OR 97504
$749,900
- 5 Beds
- 3 Baths
- 2,798 sq. ft.
- Single family
- Pending
Listed by:jeff johnson
Office:windermere van vleet & assoc2
MLS#:220205043
Source:OR_SOMLS
Price summary
- Price:$749,900
- Price per sq. ft.:$268.01
About this home
Exceptional East Medford property showcases luxury living on nearly three-quarters of an acre with breathtaking Rogue Valley vistas. The completely remodeled 5-bedroom home features a stunning great room with vaulted ceilings, built-in fireplace, and floor-to-ceiling windows that frame spectacular views. The spectacular kitchen boasts quartz countertops, walk in pantry, stainless appliances, and farmhouse sink. The master suite offers a private deck and spa-like bathroom with soaking tub, tile shower and dual vanities. The lower level provides flexible living with separate entry, two bedrooms, office, full bath with sauna, and great room with floor-to-ceiling windows - ideal for multi-generational living. Three expansive decks provide multiple outdoor entertaining spaces, while the private yard features playground, fire pit, and adventurous zip line, all bordered by a seasonal creek. Plenty of room for your toys with a large 2 car garage with workshop and storage. Amazing Home!
Contact an agent
Home facts
- Year built:1986
- Listing Id #:220205043
- Added:43 day(s) ago
- Updated:July 14, 2025 at 05:53 PM
Rooms and interior
- Bedrooms:5
- Total bathrooms:3
- Full bathrooms:3
- Living area:2,798 sq. ft.
Heating and cooling
- Cooling:Heat Pump
- Heating:Heat Pump, Natural Gas, Wood
Structure and exterior
- Roof:Composition
- Year built:1986
- Building area:2,798 sq. ft.
- Lot area:0.72 Acres
Utilities
- Water:Public
- Sewer:Public Sewer
Finances and disclosures
- Price:$749,900
- Price per sq. ft.:$268.01
- Tax amount:$6,856 (2024)
New listings near 1441 Highcrest
- New
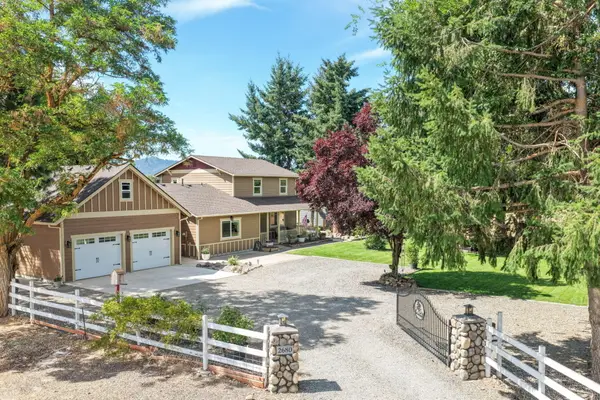 $939,900Active3 beds 3 baths2,138 sq. ft.
$939,900Active3 beds 3 baths2,138 sq. ft.2680 Willow, Medford, OR 97501
MLS# 220207652Listed by: JOHN L. SCOTT MEDFORD - New
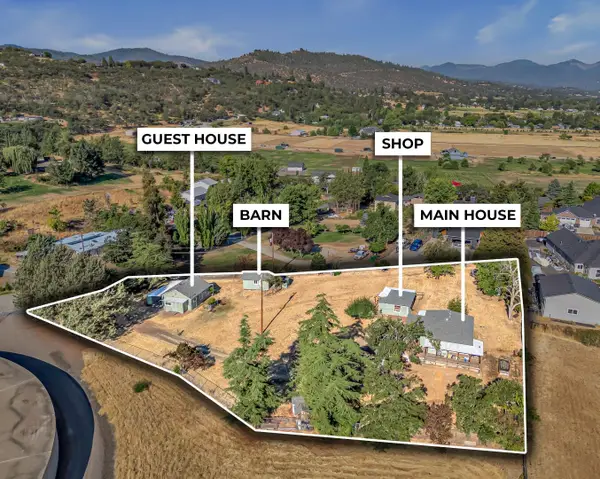 $450,000Active-- beds -- baths1,578 sq. ft.
$450,000Active-- beds -- baths1,578 sq. ft.1324 Vawter, Medford, OR 97501
MLS# 220207655Listed by: JOHN L. SCOTT MEDFORD - New
 $719,000Active4 beds 2 baths2,058 sq. ft.
$719,000Active4 beds 2 baths2,058 sq. ft.2749 Pronghorn, Medford, OR 97504
MLS# 220207661Listed by: RE/MAX PLATINUM - New
 $439,900Active4 beds 2 baths1,656 sq. ft.
$439,900Active4 beds 2 baths1,656 sq. ft.1924 Crestbrook, Medford, OR 97504
MLS# 220207650Listed by: HOME QUEST REALTY - New
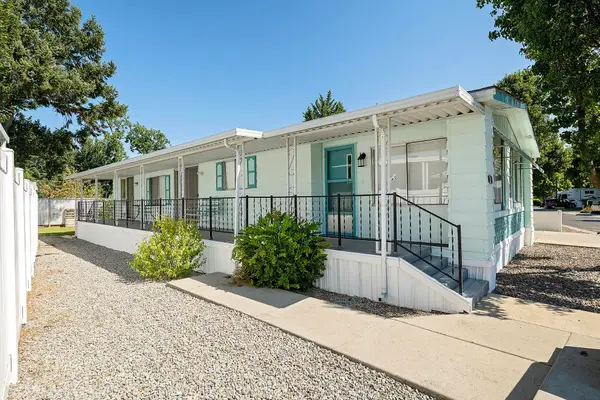 $89,000Active2 beds 2 baths1,368 sq. ft.
$89,000Active2 beds 2 baths1,368 sq. ft.4425 W Main, Medford, OR 97501
MLS# 220207636Listed by: COLDWELL BANKER PRO WEST R.E. - New
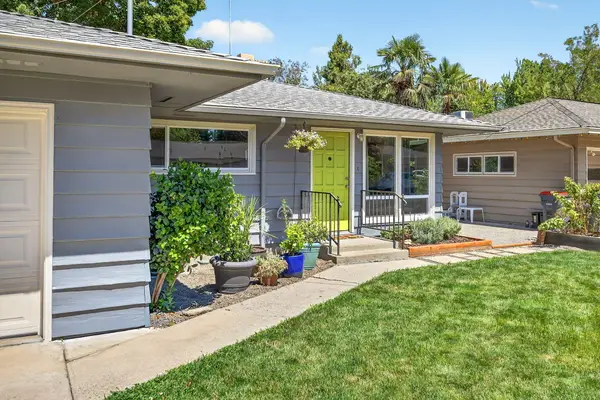 $368,000Active4 beds 2 baths1,225 sq. ft.
$368,000Active4 beds 2 baths1,225 sq. ft.1225 Fortune, Medford, OR 97504
MLS# 220207634Listed by: TOP AGENTS REAL ESTATE COMPANY - Open Sun, 12 to 2pmNew
 $380,000Active3 beds 3 baths1,280 sq. ft.
$380,000Active3 beds 3 baths1,280 sq. ft.1300 Dixie, Medford, OR 97501
MLS# 220207514Listed by: REALTY OF AMERICA, LLC - New
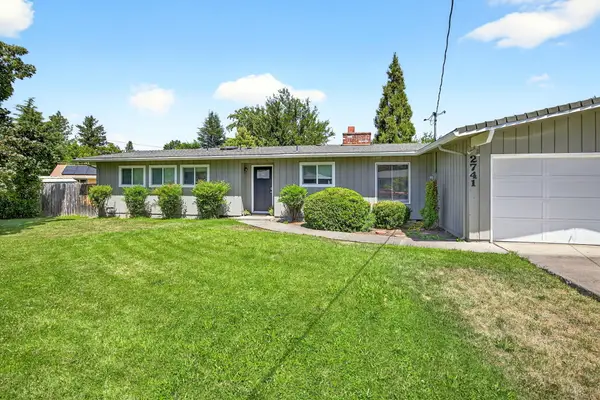 $369,000Active3 beds 2 baths1,190 sq. ft.
$369,000Active3 beds 2 baths1,190 sq. ft.2741 Ruth, Medford, OR 97504
MLS# 220207631Listed by: RE/MAX INTEGRITY - Open Sat, 12 to 2pmNew
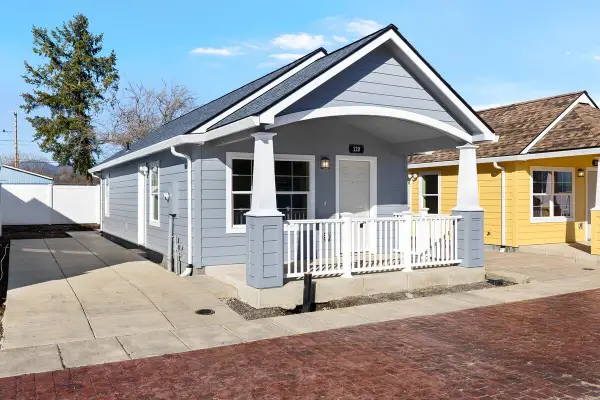 $188,000Active1 beds 1 baths626 sq. ft.
$188,000Active1 beds 1 baths626 sq. ft.215 New Spirit, Medford, OR 97501
MLS# 220207619Listed by: MORE REALTY - Open Sat, 12 to 2pmNew
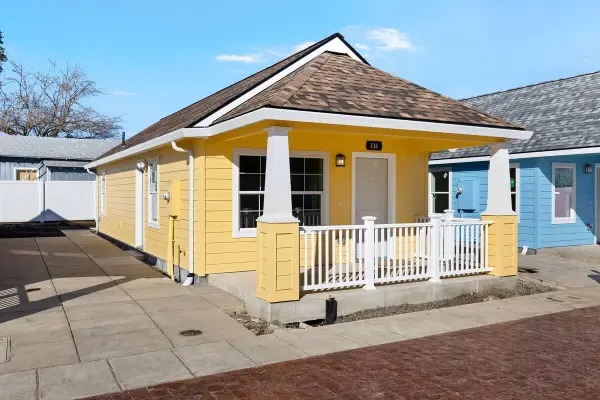 $188,000Active1 beds 1 baths626 sq. ft.
$188,000Active1 beds 1 baths626 sq. ft.211 New Spirit, Medford, OR 97501
MLS# 220207622Listed by: MORE REALTY

