2600 Stearns, Medford, OR 97501
Local realty services provided by:Better Homes and Gardens Real Estate Equinox
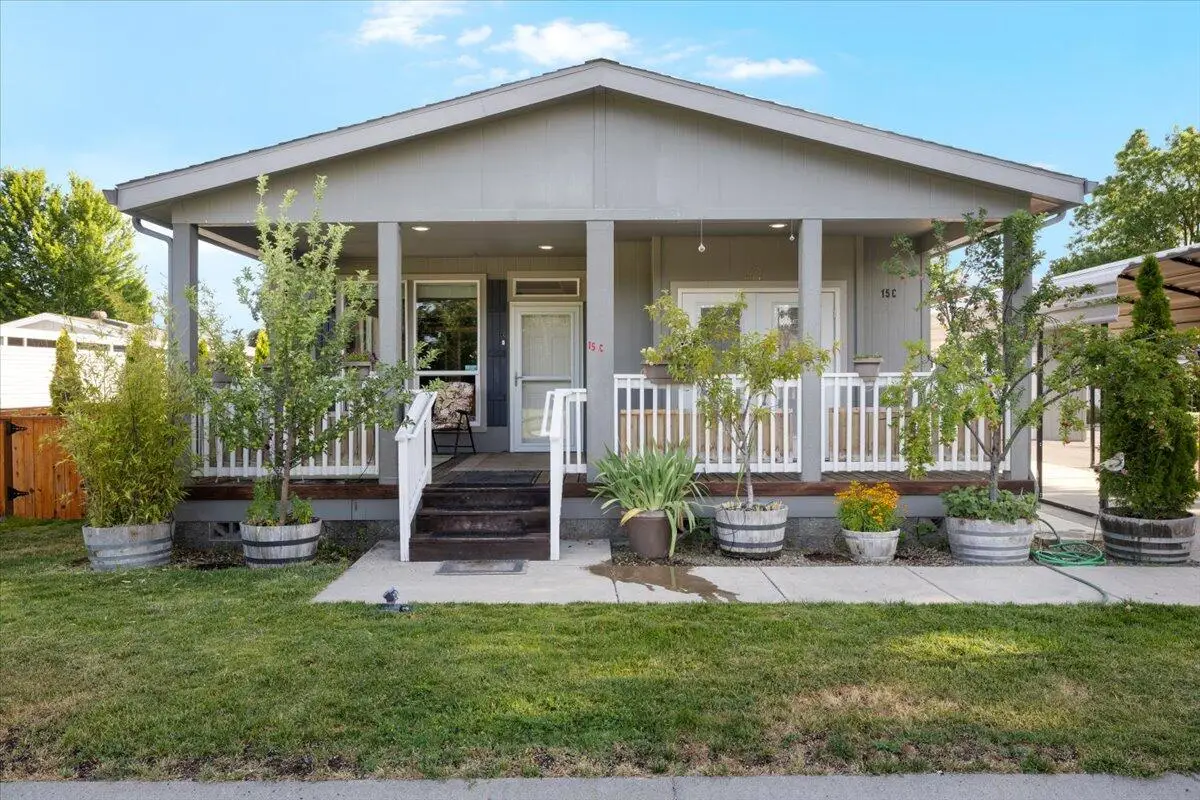


2600 Stearns,Medford, OR 97501
$260,000
- 3 Beds
- 2 Baths
- 1,453 sq. ft.
- Mobile / Manufactured
- Pending
Listed by:michele fleisher
Office:john l. scott medford
MLS#:220205104
Source:OR_SOMLS
Price summary
- Price:$260,000
- Price per sq. ft.:$178.94
About this home
Exceptional 2015 Golden West manufactured home in desirable 55+ Weldon Park! This extremely well-cared-for 1,458 sq ft, 3BR/2BA gem sits on a premium corner lot with attractive green space frontage. Conveniently located with easy access to all of Medford's shopping, dining, healthcare, & recreational amenities, this home has many stand out features that include a detached garage PLUS new large carport for vehicle protection - one of only 3 homes with garages in the entire park! Inside you'll find tons of storage throughout. Established landscaping is dialed in with new drip system-a true oasis featuring new fencing, plantings that flower throughout the year, multiple fruit trees, & several raised garden beds perfect for the gardening enthusiast. A lovely covered front deck/patio & window awnings provide effortless outdoor comfort. Enjoy the benefits of low space rent in this well-established community. Upgrades & improvements throughout - contact listing agent for the complete list.
Contact an agent
Home facts
- Year built:2015
- Listing Id #:220205104
- Added:41 day(s) ago
- Updated:July 17, 2025 at 07:51 PM
Rooms and interior
- Bedrooms:3
- Total bathrooms:2
- Full bathrooms:2
- Living area:1,453 sq. ft.
Heating and cooling
- Cooling:Central Air, Heat Pump
- Heating:Forced Air, Heat Pump
Structure and exterior
- Roof:Asphalt
- Year built:2015
- Building area:1,453 sq. ft.
Utilities
- Sewer:Public Sewer
Finances and disclosures
- Price:$260,000
- Price per sq. ft.:$178.94
New listings near 2600 Stearns
- New
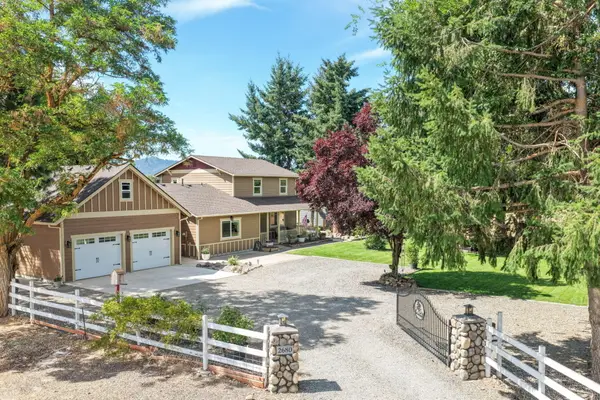 $939,900Active3 beds 3 baths2,138 sq. ft.
$939,900Active3 beds 3 baths2,138 sq. ft.2680 Willow, Medford, OR 97501
MLS# 220207652Listed by: JOHN L. SCOTT MEDFORD - New
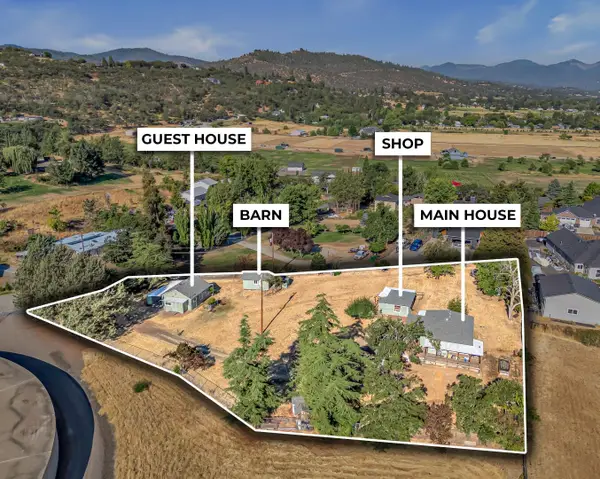 $450,000Active-- beds -- baths1,578 sq. ft.
$450,000Active-- beds -- baths1,578 sq. ft.1324 Vawter, Medford, OR 97501
MLS# 220207655Listed by: JOHN L. SCOTT MEDFORD - New
 $719,000Active4 beds 2 baths2,058 sq. ft.
$719,000Active4 beds 2 baths2,058 sq. ft.2749 Pronghorn, Medford, OR 97504
MLS# 220207661Listed by: RE/MAX PLATINUM - New
 $439,900Active4 beds 2 baths1,656 sq. ft.
$439,900Active4 beds 2 baths1,656 sq. ft.1924 Crestbrook, Medford, OR 97504
MLS# 220207650Listed by: HOME QUEST REALTY - New
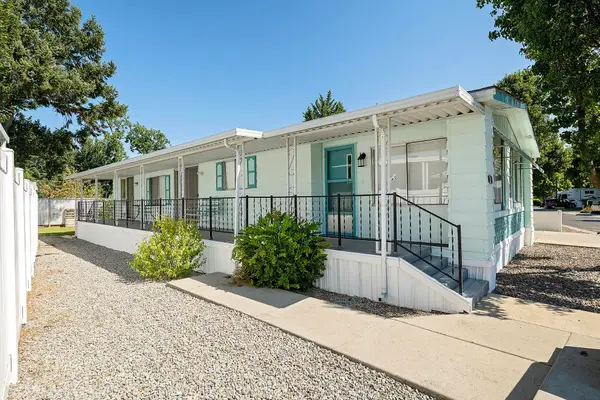 $89,000Active2 beds 2 baths1,368 sq. ft.
$89,000Active2 beds 2 baths1,368 sq. ft.4425 W Main, Medford, OR 97501
MLS# 220207636Listed by: COLDWELL BANKER PRO WEST R.E. - New
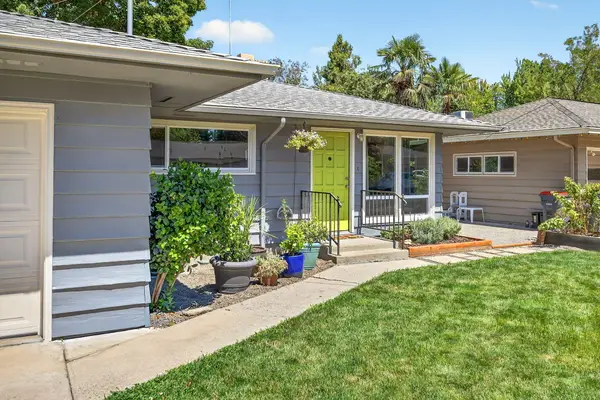 $368,000Active4 beds 2 baths1,225 sq. ft.
$368,000Active4 beds 2 baths1,225 sq. ft.1225 Fortune, Medford, OR 97504
MLS# 220207634Listed by: TOP AGENTS REAL ESTATE COMPANY - Open Sun, 12 to 2pmNew
 $380,000Active3 beds 3 baths1,280 sq. ft.
$380,000Active3 beds 3 baths1,280 sq. ft.1300 Dixie, Medford, OR 97501
MLS# 220207514Listed by: REALTY OF AMERICA, LLC - New
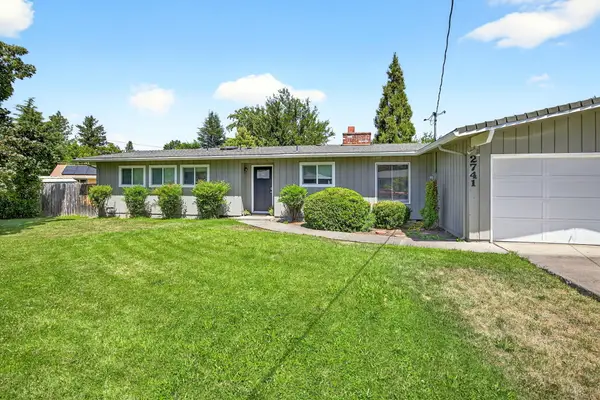 $369,000Active3 beds 2 baths1,190 sq. ft.
$369,000Active3 beds 2 baths1,190 sq. ft.2741 Ruth, Medford, OR 97504
MLS# 220207631Listed by: RE/MAX INTEGRITY - Open Sat, 12 to 2pmNew
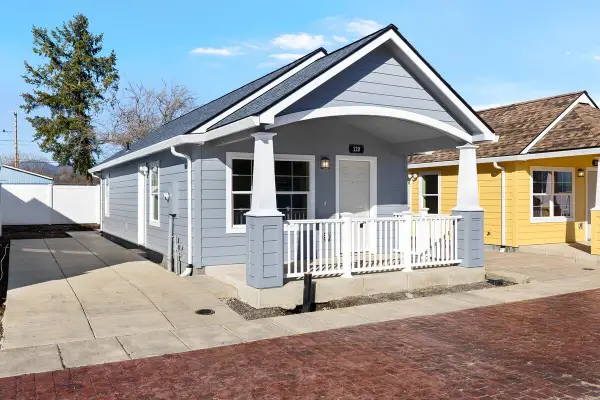 $188,000Active1 beds 1 baths626 sq. ft.
$188,000Active1 beds 1 baths626 sq. ft.215 New Spirit, Medford, OR 97501
MLS# 220207619Listed by: MORE REALTY - Open Sat, 12 to 2pmNew
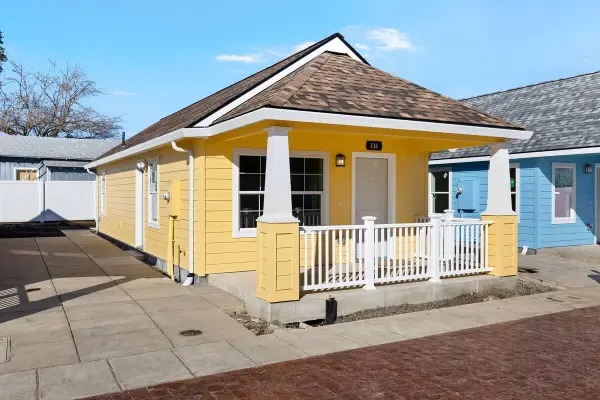 $188,000Active1 beds 1 baths626 sq. ft.
$188,000Active1 beds 1 baths626 sq. ft.211 New Spirit, Medford, OR 97501
MLS# 220207622Listed by: MORE REALTY

