270 Dunthorpe, Medford, OR 97504
Local realty services provided by:Better Homes and Gardens Real Estate Equinox
270 Dunthorpe,Medford, OR 97504
$450,000
- 3 Beds
- 3 Baths
- 2,208 sq. ft.
- Single family
- Pending
Listed by:catherine rowe
Office:john l. scott ashland
MLS#:220208268
Source:OR_SOMLS
Price summary
- Price:$450,000
- Price per sq. ft.:$203.8
About this home
Spacious and move-in-ready end unit townhome located in the East Medford foothills within ten minutes of hiking, biking, equestrian trails, golf courses, and Asante Rogue Reg'l Medical Center. Seller-carried financing available! Main level primary suite with ceiling fan, sliding glass door to patio and fully-fenced private back yard, full ensuite bathroom with granite vanity, shower, huge storage area, and additional walk-in closet. Living, dining, powder room, pantry, and kitchen with vinyl plank floors. Granite dining counter, stainless appliances, and double sink with view of Roxy Ann Peak. Huge vaulted upper-level family room with ceiling fans, two bedrooms with walk-in closets, private view balcony, full bathroom with double granite vanity and tub shower, and laundry room with granite counter, utility sink, washer, and dryer. One car garage with built-in shelving. Association dues cover landscaping maintenance for front yards, side yards, and common areas. Inquire for details!
Contact an agent
Home facts
- Year built:2016
- Listing ID #:220208268
- Added:63 day(s) ago
- Updated:October 25, 2025 at 08:13 AM
Rooms and interior
- Bedrooms:3
- Total bathrooms:3
- Full bathrooms:2
- Half bathrooms:1
- Living area:2,208 sq. ft.
Heating and cooling
- Cooling:Central Air, Heat Pump
- Heating:Heat Pump
Structure and exterior
- Roof:Composition
- Year built:2016
- Building area:2,208 sq. ft.
- Lot area:0.04 Acres
Utilities
- Water:Public
- Sewer:Public Sewer
Finances and disclosures
- Price:$450,000
- Price per sq. ft.:$203.8
- Tax amount:$4,093 (2024)
New listings near 270 Dunthorpe
- New
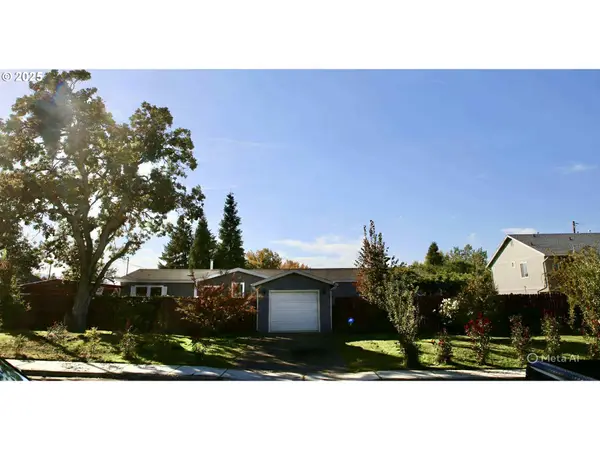 $420,000Active4 beds 2 baths2,052 sq. ft.
$420,000Active4 beds 2 baths2,052 sq. ft.216 Jeanette Ave, Medford, OR 97501
MLS# 610979673Listed by: NEXTHOME PICKET FENCE REALTY - New
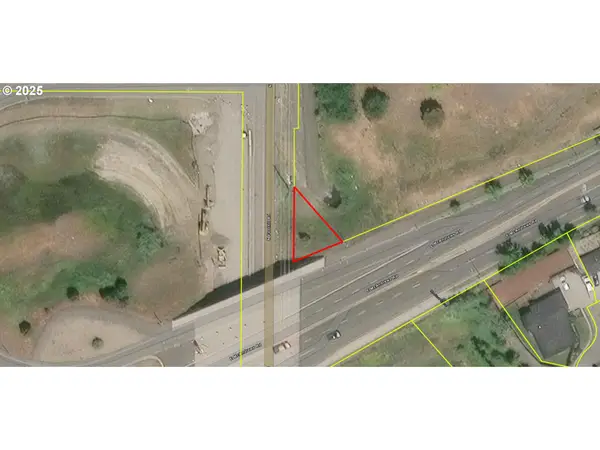 $19,000Active0.06 Acres
$19,000Active0.06 AcresN Foothill Rd, Medford, OR 97501
MLS# 525360169Listed by: JOHN L. SCOTT REAL ESTATE GRANTS PASS - New
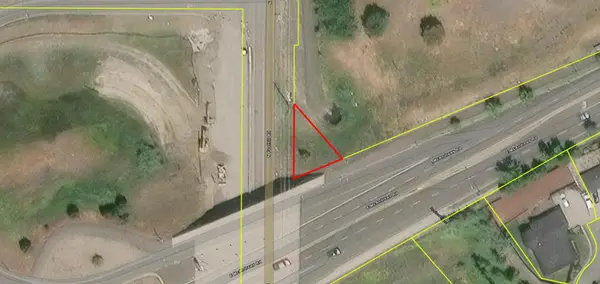 $19,000Active0.06 Acres
$19,000Active0.06 Acres0 N Foothill, Medford, OR 97504
MLS# 220211263Listed by: JOHN L SCOTT REAL ESTATE GRANTS PASS - New
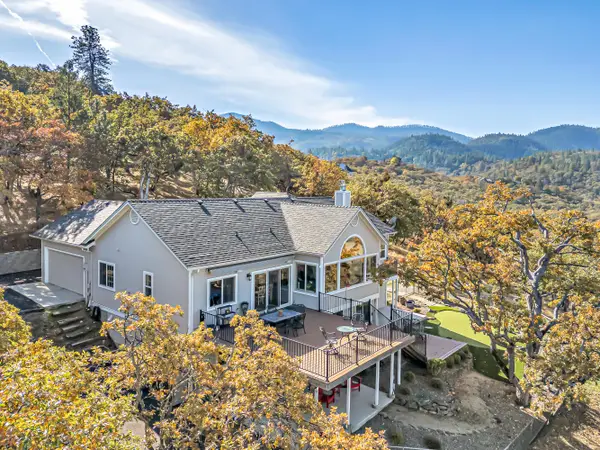 $799,000Active4 beds 3 baths2,228 sq. ft.
$799,000Active4 beds 3 baths2,228 sq. ft.5227 Pioneer, Medford, OR 97501
MLS# 220211246Listed by: EVIMERO REALTY SOUTHERN OREGON LLC - Open Sat, 10am to 12pmNew
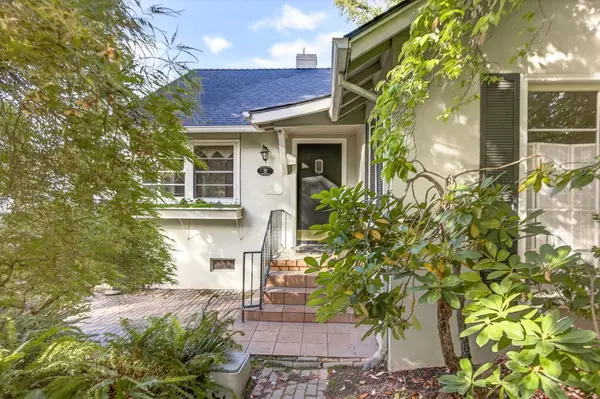 $475,000Active3 beds 2 baths1,653 sq. ft.
$475,000Active3 beds 2 baths1,653 sq. ft.12 Glen Oak, Medford, OR 97504
MLS# 220211052Listed by: JOHN L. SCOTT ASHLAND - New
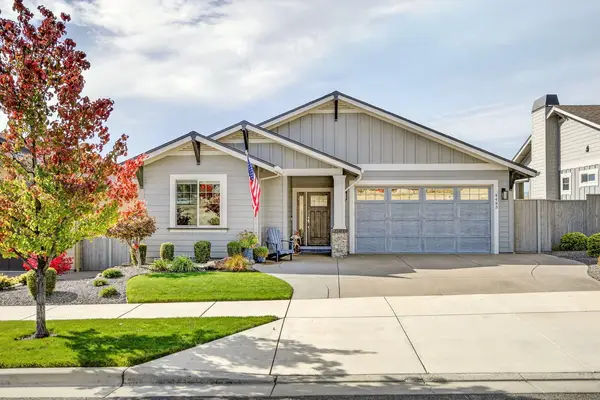 $555,000Active3 beds 2 baths1,546 sq. ft.
$555,000Active3 beds 2 baths1,546 sq. ft.4433 Merlot, Medford, OR 97504
MLS# 220211241Listed by: JOHN L. SCOTT MEDFORD - New
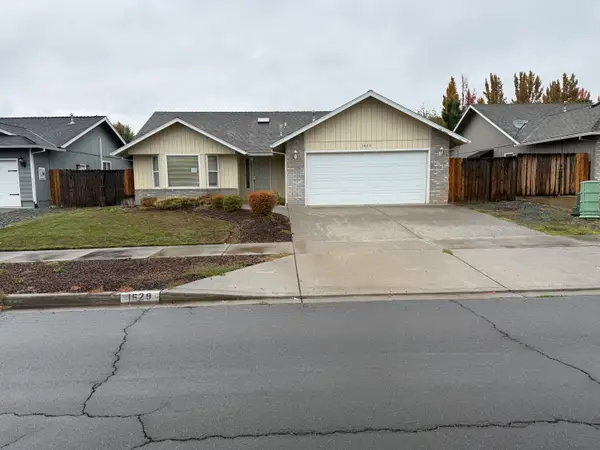 $392,500Active3 beds 2 baths1,507 sq. ft.
$392,500Active3 beds 2 baths1,507 sq. ft.1629 Husker Butte, Medford, OR 97504
MLS# 220211233Listed by: HOME QUEST REALTY - New
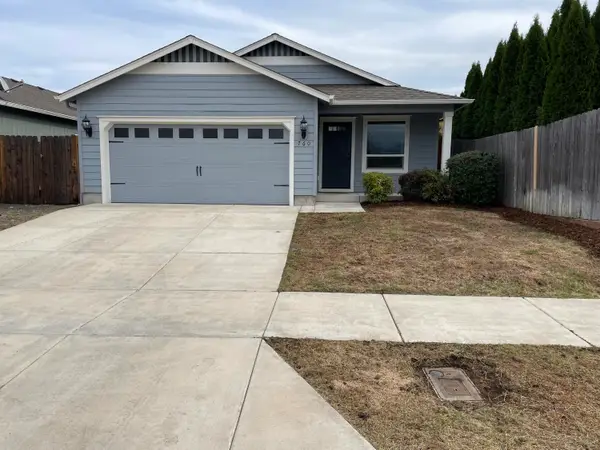 $389,900Active3 beds 2 baths1,417 sq. ft.
$389,900Active3 beds 2 baths1,417 sq. ft.760 Nicholas Lee, Medford, OR 97501
MLS# 220211201Listed by: ROBERT HORTON REALTY - New
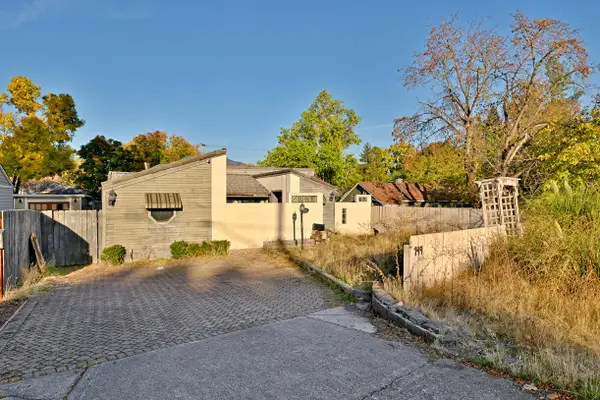 $299,900Active3 beds 2 baths1,530 sq. ft.
$299,900Active3 beds 2 baths1,530 sq. ft.149 S Keene Way, Medford, OR 97504
MLS# 220211176Listed by: JOHN L. SCOTT MEDFORD - New
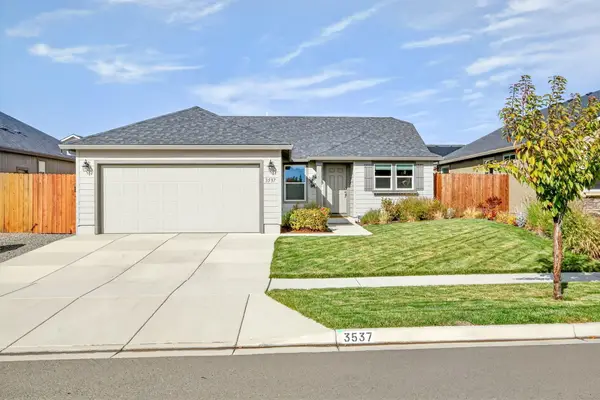 $406,000Active3 beds 2 baths1,234 sq. ft.
$406,000Active3 beds 2 baths1,234 sq. ft.3537 Durst, Medford, OR 97504
MLS# 220211178Listed by: JOHN L. SCOTT MEDFORD
