3527 Brannon, Medford, OR 97504
Local realty services provided by:Better Homes and Gardens Real Estate Equinox
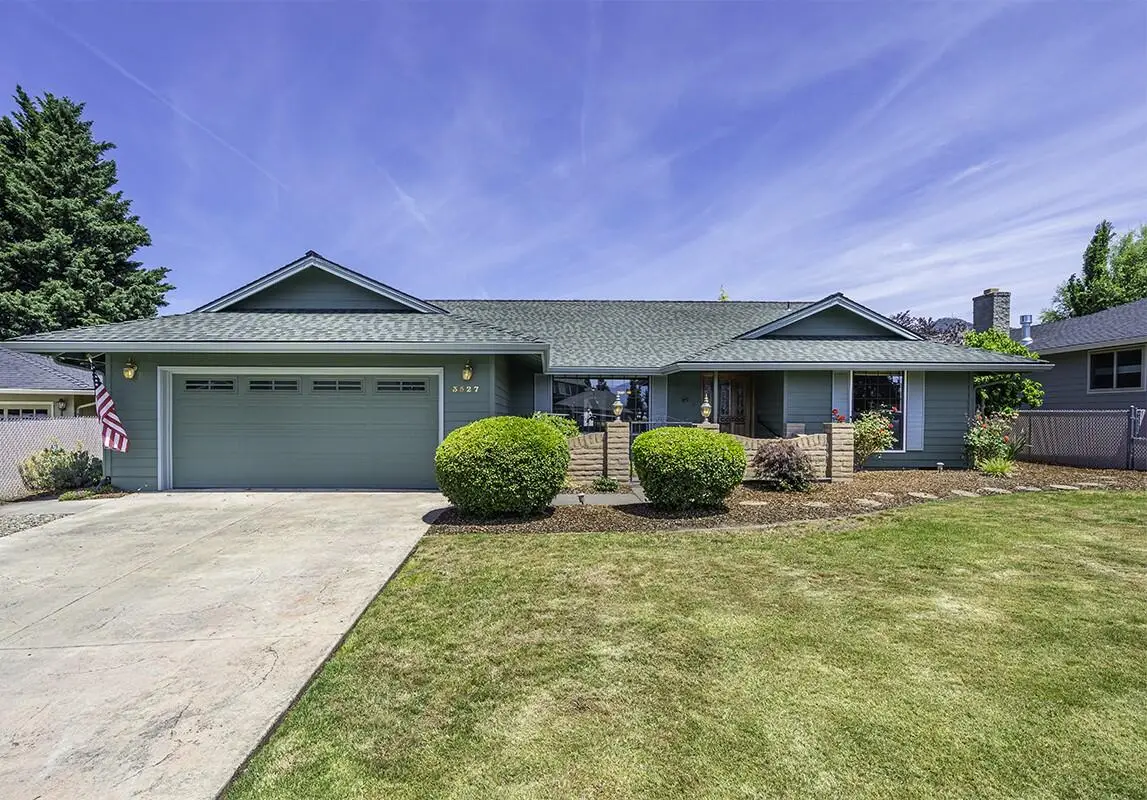

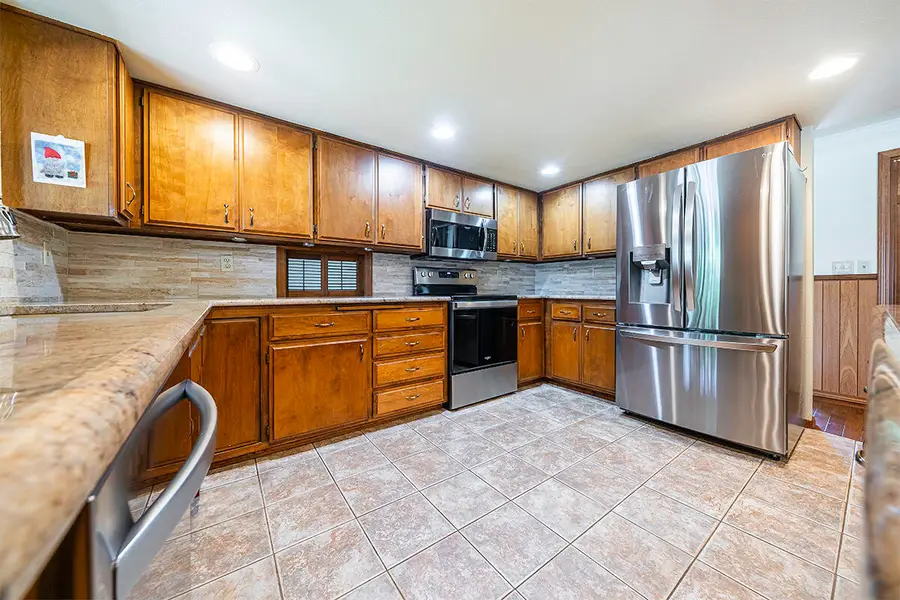
3527 Brannon,Medford, OR 97504
$500,000
- 3 Beds
- 3 Baths
- 2,104 sq. ft.
- Single family
- Pending
Listed by:dixie hackstedde541-944-3338
Office:john l. scott medford
MLS#:220204517
Source:OR_SOMLS
Price summary
- Price:$500,000
- Price per sq. ft.:$237.64
About this home
Charming, single level 3 bed, 2.5 bath home perfectly placed within minutes of schools, shopping, golf and Rogue Regional Medical Center! Updates and features throughout including hardwood floors in the main living areas, multiple spaces for living and dining and a dedicated laundry/mud room with built-in cabinetry. Convenient kitchen equipped with ss appliances, breakfast bar, granite countertops, unique pass-through feature & tile floor. The cozy family room features a gas insert fireplace framed by brick surround and classic wood mantle. It connects directly with the kitchen and back patio, perfect for entertaining. Spacious primary suite with private patio access and ensuite boasting tile floors, a dual-sink vanity & linen closet. The fully fenced yard includes mature, low maintenance landscaping, raised garden beds, storage shed & side yard. 2-car garage with built-in storage & EV hookup. Don't miss this fantastic property!
Contact an agent
Home facts
- Year built:1987
- Listing Id #:220204517
- Added:44 day(s) ago
- Updated:July 14, 2025 at 11:07 PM
Rooms and interior
- Bedrooms:3
- Total bathrooms:3
- Full bathrooms:2
- Half bathrooms:1
- Living area:2,104 sq. ft.
Heating and cooling
- Cooling:Central Air
- Heating:Forced Air, Natural Gas
Structure and exterior
- Roof:Composition
- Year built:1987
- Building area:2,104 sq. ft.
- Lot area:0.21 Acres
Utilities
- Water:Public
- Sewer:Public Sewer
Finances and disclosures
- Price:$500,000
- Price per sq. ft.:$237.64
- Tax amount:$4,197 (2024)
New listings near 3527 Brannon
- New
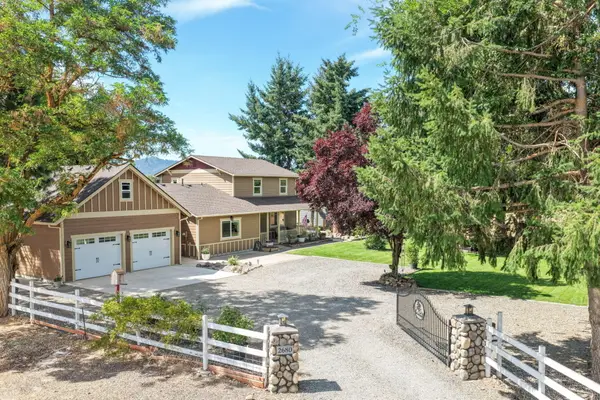 $939,900Active3 beds 3 baths2,138 sq. ft.
$939,900Active3 beds 3 baths2,138 sq. ft.2680 Willow, Medford, OR 97501
MLS# 220207652Listed by: JOHN L. SCOTT MEDFORD - New
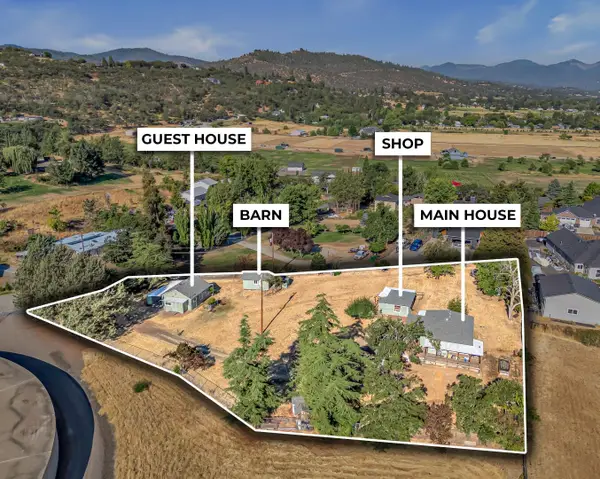 $450,000Active-- beds -- baths1,578 sq. ft.
$450,000Active-- beds -- baths1,578 sq. ft.1324 Vawter, Medford, OR 97501
MLS# 220207655Listed by: JOHN L. SCOTT MEDFORD - New
 $719,000Active4 beds 2 baths2,058 sq. ft.
$719,000Active4 beds 2 baths2,058 sq. ft.2749 Pronghorn, Medford, OR 97504
MLS# 220207661Listed by: RE/MAX PLATINUM - New
 $439,900Active4 beds 2 baths1,656 sq. ft.
$439,900Active4 beds 2 baths1,656 sq. ft.1924 Crestbrook, Medford, OR 97504
MLS# 220207650Listed by: HOME QUEST REALTY - New
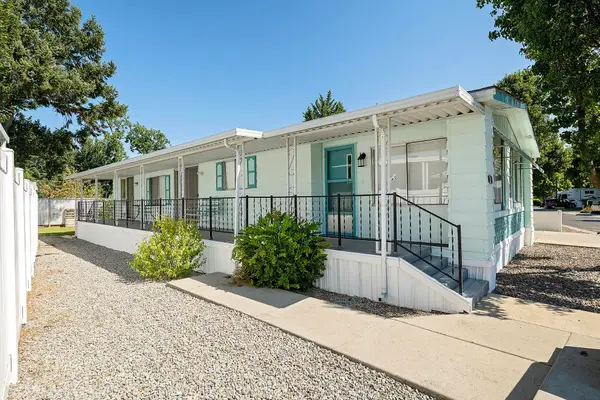 $89,000Active2 beds 2 baths1,368 sq. ft.
$89,000Active2 beds 2 baths1,368 sq. ft.4425 W Main, Medford, OR 97501
MLS# 220207636Listed by: COLDWELL BANKER PRO WEST R.E. - New
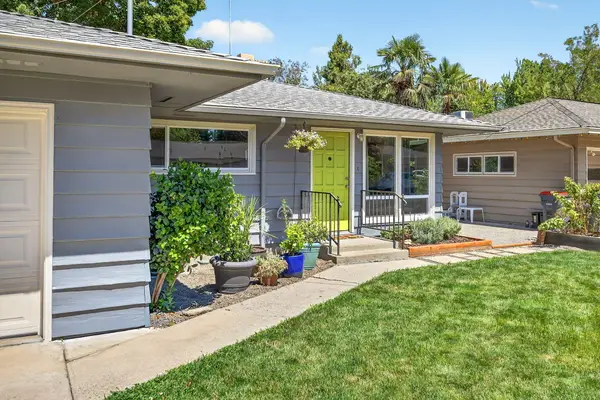 $368,000Active4 beds 2 baths1,225 sq. ft.
$368,000Active4 beds 2 baths1,225 sq. ft.1225 Fortune, Medford, OR 97504
MLS# 220207634Listed by: TOP AGENTS REAL ESTATE COMPANY - Open Sun, 12 to 2pmNew
 $380,000Active3 beds 3 baths1,280 sq. ft.
$380,000Active3 beds 3 baths1,280 sq. ft.1300 Dixie, Medford, OR 97501
MLS# 220207514Listed by: REALTY OF AMERICA, LLC - New
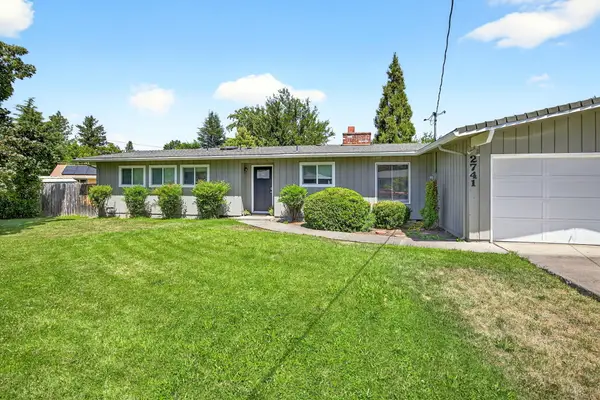 $369,000Active3 beds 2 baths1,190 sq. ft.
$369,000Active3 beds 2 baths1,190 sq. ft.2741 Ruth, Medford, OR 97504
MLS# 220207631Listed by: RE/MAX INTEGRITY - Open Sat, 12 to 2pmNew
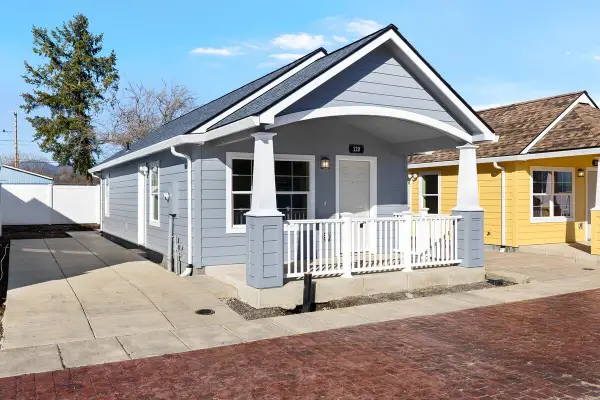 $188,000Active1 beds 1 baths626 sq. ft.
$188,000Active1 beds 1 baths626 sq. ft.215 New Spirit, Medford, OR 97501
MLS# 220207619Listed by: MORE REALTY - Open Sat, 12 to 2pmNew
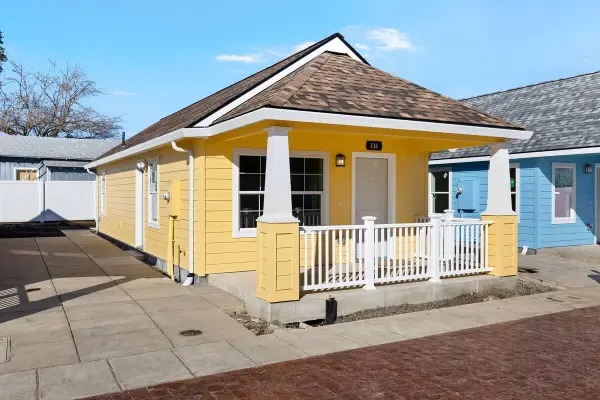 $188,000Active1 beds 1 baths626 sq. ft.
$188,000Active1 beds 1 baths626 sq. ft.211 New Spirit, Medford, OR 97501
MLS# 220207622Listed by: MORE REALTY

